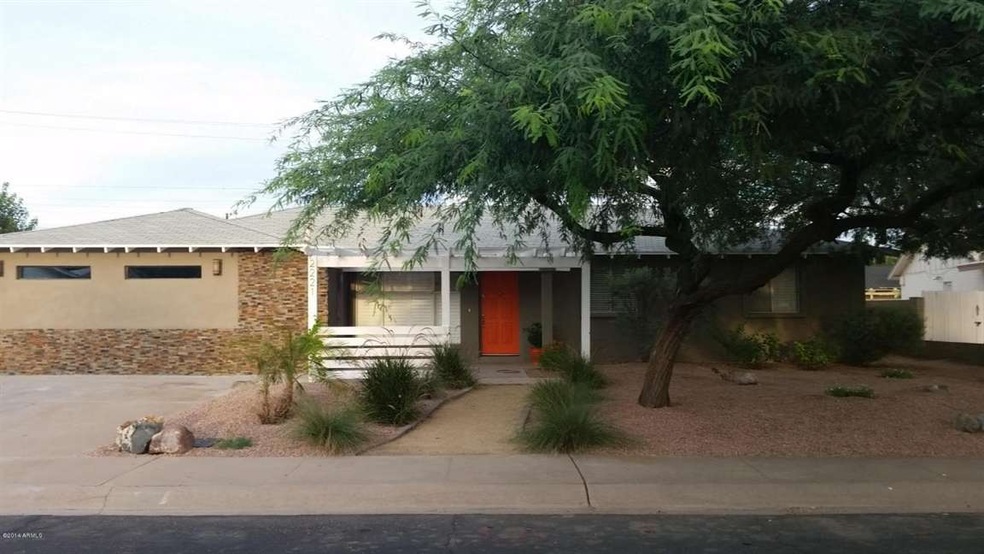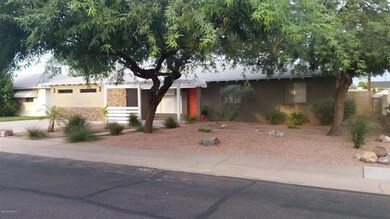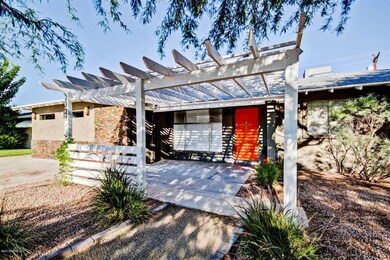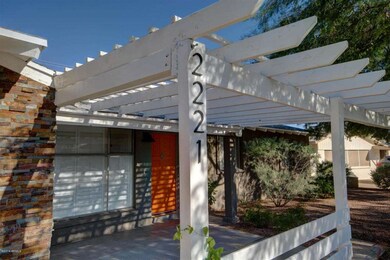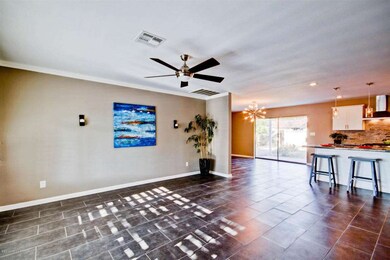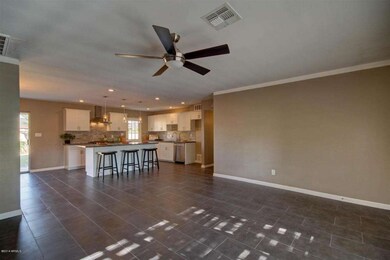
2221 N 81st Way Scottsdale, AZ 85257
South Scottsdale NeighborhoodEstimated Value: $679,375 - $887,000
Highlights
- Transportation Service
- 0.16 Acre Lot
- 1 Fireplace
- Hohokam Traditional School Rated A
- Two Primary Bathrooms
- Granite Countertops
About This Home
As of December 2014Complete custom remodel inside and out, open concept modern living layout with ample space in both the living room, and family room. This home features 4 bedrooms, 3 bathrooms with a split floor plan complete with two master bedrooms, with separate shower/tub and double vanity. Large brand new kitchen with shaker style cabinets, island, granite counter-tops and stainless steel appliances featuring a gas range with stainless steel hood. All new flooring features 24x12 inch tile throughout all the main living areas and new plush carpet in the bedrooms. Beautifully landscaped front and back yard with automatic watering system completes the exterior of the home as exquisitely as the interior.
Last Agent to Sell the Property
Gentry Real Estate License #SA560815000 Listed on: 09/05/2014

Home Details
Home Type
- Single Family
Est. Annual Taxes
- $950
Year Built
- Built in 1959
Lot Details
- 6,935 Sq Ft Lot
- Desert faces the front and back of the property
- Block Wall Fence
- Grass Covered Lot
Parking
- 3 Open Parking Spaces
Home Design
- Composition Roof
- Block Exterior
- Stucco
Interior Spaces
- 2,006 Sq Ft Home
- 1-Story Property
- Ceiling Fan
- 1 Fireplace
- Laundry in unit
Kitchen
- Breakfast Bar
- Dishwasher
- Kitchen Island
- Granite Countertops
Flooring
- Carpet
- Tile
Bedrooms and Bathrooms
- 4 Bedrooms
- Remodeled Bathroom
- Two Primary Bathrooms
- Primary Bathroom is a Full Bathroom
- 3 Bathrooms
- Dual Vanity Sinks in Primary Bathroom
- Bathtub With Separate Shower Stall
Schools
- Hohokam Elementary School
- Supai Middle School
- Coronado High School
Utilities
- Refrigerated Cooling System
- Heating System Uses Natural Gas
- High Speed Internet
- Cable TV Available
Additional Features
- Covered patio or porch
- Property is near a bus stop
Listing and Financial Details
- Tax Lot 113
- Assessor Parcel Number 131-37-113
Community Details
Overview
- No Home Owners Association
- Built by Cox
- Cox Heights 1 Subdivision
Amenities
- Transportation Service
Ownership History
Purchase Details
Home Financials for this Owner
Home Financials are based on the most recent Mortgage that was taken out on this home.Purchase Details
Home Financials for this Owner
Home Financials are based on the most recent Mortgage that was taken out on this home.Purchase Details
Home Financials for this Owner
Home Financials are based on the most recent Mortgage that was taken out on this home.Purchase Details
Purchase Details
Home Financials for this Owner
Home Financials are based on the most recent Mortgage that was taken out on this home.Purchase Details
Home Financials for this Owner
Home Financials are based on the most recent Mortgage that was taken out on this home.Purchase Details
Purchase Details
Home Financials for this Owner
Home Financials are based on the most recent Mortgage that was taken out on this home.Similar Homes in Scottsdale, AZ
Home Values in the Area
Average Home Value in this Area
Purchase History
| Date | Buyer | Sale Price | Title Company |
|---|---|---|---|
| Wilson Tina | $327,500 | American Title Svc Agency Ll | |
| Canazona Capital Investments Llc | $186,925 | None Available | |
| Halle Dorothea L | -- | None Available | |
| Halle Dorothea L | -- | Fidelity National Title | |
| Halle Dorothea L | -- | None Available | |
| Halle Dorothea L | -- | First Southwestern Title | |
| Halle Dorothea L | -- | First Southwestern Title | |
| The Dorothea Halle Trust | -- | -- | |
| Reed Alice L | -- | -- |
Mortgage History
| Date | Status | Borrower | Loan Amount |
|---|---|---|---|
| Open | Wilson Tina | $294,750 | |
| Closed | Wilson Tina | $294,750 | |
| Previous Owner | Canazona Capital Investments Llc | $150,000 | |
| Previous Owner | Halle Dorothea L | $288,000 | |
| Previous Owner | Halle Dorethea L | $60,000 | |
| Previous Owner | Halle Dorothea L | $149,700 | |
| Previous Owner | Reed Alice L | $146,000 |
Property History
| Date | Event | Price | Change | Sq Ft Price |
|---|---|---|---|---|
| 12/15/2014 12/15/14 | Sold | $327,500 | -0.7% | $163 / Sq Ft |
| 11/10/2014 11/10/14 | Pending | -- | -- | -- |
| 10/23/2014 10/23/14 | Price Changed | $329,900 | -2.9% | $164 / Sq Ft |
| 10/17/2014 10/17/14 | Price Changed | $339,700 | 0.0% | $169 / Sq Ft |
| 10/02/2014 10/02/14 | Price Changed | $339,800 | 0.0% | $169 / Sq Ft |
| 09/19/2014 09/19/14 | Price Changed | $339,900 | -2.8% | $169 / Sq Ft |
| 09/11/2014 09/11/14 | Price Changed | $349,800 | 0.0% | $174 / Sq Ft |
| 09/04/2014 09/04/14 | For Sale | $349,900 | -- | $174 / Sq Ft |
Tax History Compared to Growth
Tax History
| Year | Tax Paid | Tax Assessment Tax Assessment Total Assessment is a certain percentage of the fair market value that is determined by local assessors to be the total taxable value of land and additions on the property. | Land | Improvement |
|---|---|---|---|---|
| 2025 | $1,228 | $21,260 | -- | -- |
| 2024 | $1,198 | $20,247 | -- | -- |
| 2023 | $1,198 | $44,770 | $8,950 | $35,820 |
| 2022 | $1,141 | $33,870 | $6,770 | $27,100 |
| 2021 | $1,237 | $30,500 | $6,100 | $24,400 |
| 2020 | $1,227 | $28,670 | $5,730 | $22,940 |
| 2019 | $1,194 | $26,570 | $5,310 | $21,260 |
| 2018 | $1,162 | $22,520 | $4,500 | $18,020 |
| 2017 | $1,087 | $22,520 | $4,500 | $18,020 |
| 2016 | $1,058 | $19,900 | $3,980 | $15,920 |
| 2015 | $1,023 | $18,480 | $3,690 | $14,790 |
Agents Affiliated with this Home
-
Neven Bajlo

Seller's Agent in 2014
Neven Bajlo
Gentry Real Estate
(602) 714-7000
1 in this area
24 Total Sales
-
Lisa Miguel

Buyer's Agent in 2014
Lisa Miguel
West USA Realty
(480) 444-6058
3 in this area
144 Total Sales
Map
Source: Arizona Regional Multiple Listing Service (ARMLS)
MLS Number: 5167050
APN: 131-37-113
- 8215 E Cypress St
- 8257 E Cypress St Unit 2
- 8227 E Hubbell St Unit 2
- 2027 N 81st St
- 8320 E Monte Vista Rd
- 8228 E Oak St
- 2316 N 81st St
- 8024 E Hubbell St
- 8117 E Lewis Ave
- 8050 E Oak St
- 8222 E Sheridan St
- 2023 N 79th Place
- 8130 E Pine Dr Unit 4
- 8334 E Palm Ln
- 8341 E Hubbell St
- 2217 N 79th St
- 8215 E Virginia Ave
- 1825 N Granite Reef Rd
- 8408 E Lewis Ave
- 7936 E Wilshire Dr Unit 205
- 2221 N 81st Way
- 2227 N 81st Way
- 2217 N 81st Way
- 2226 N 82nd St
- 2220 N 82nd St
- 2230 N 82nd St
- 2233 N 81st Way
- 2226 N 81st Way
- 2211 N 81st Way
- 2236 N 82nd St
- 2214 N 82nd St
- 2232 N 81st Way
- 2239 N 81st Way
- 8138 E Cypress St
- 2246 N 82nd St
- 8135 E Oak St
- 8134 E Cypress St
- 8202 E Cypress St
- 8130 E Cypress St Unit 1
- 2223 N 82nd St
