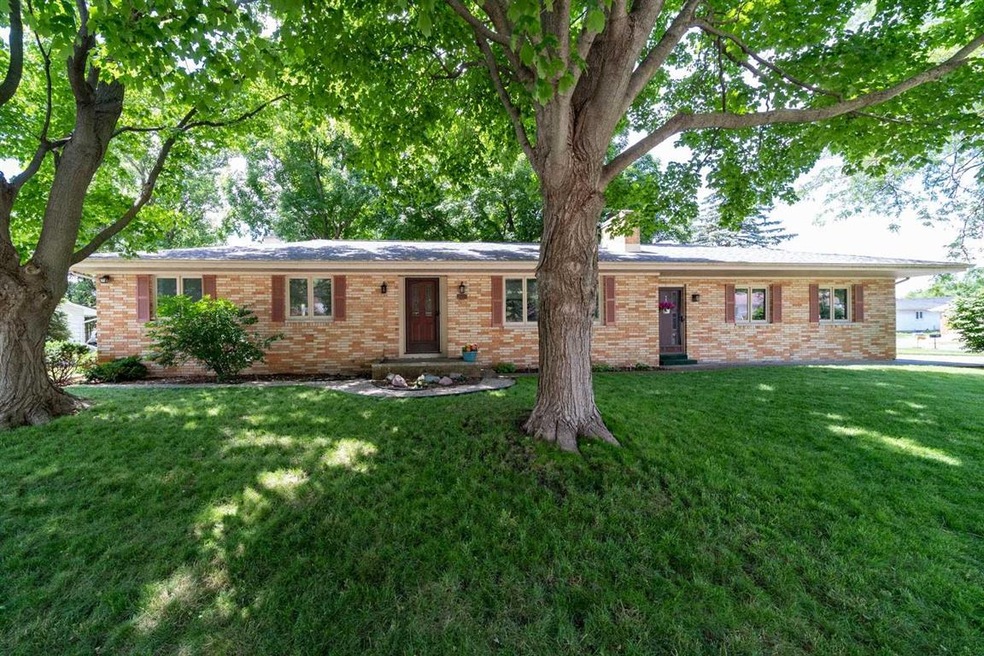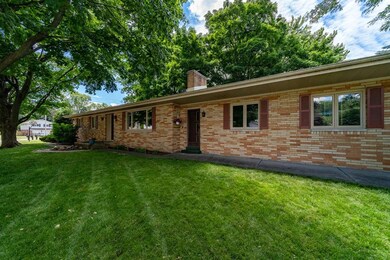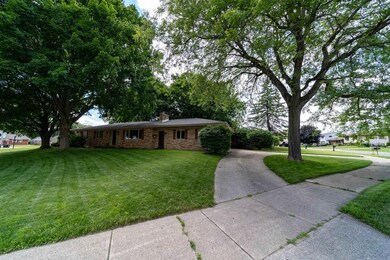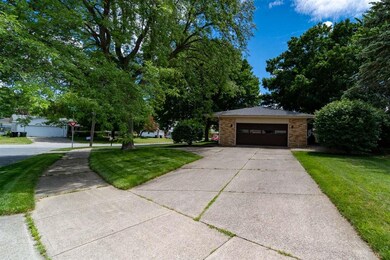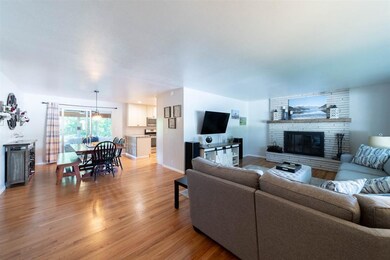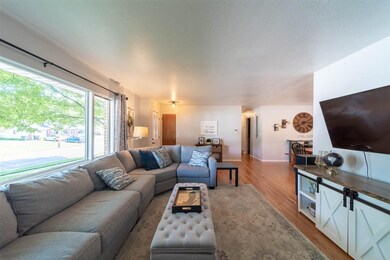
2221 Ribourde Dr South Bend, IN 46628
Council Oak NeighborhoodEstimated Value: $202,000 - $247,000
Highlights
- Primary Bedroom Suite
- Ranch Style House
- Wood Flooring
- Open Floorplan
- Backs to Open Ground
- Corner Lot
About This Home
As of August 2020All Brick updated 3 bedroom 2 full bath ranch one story home with full basement and upgraded improvements. All new roof, floor plan & upgraded electric. Brand new kitchen offering beautiful custom kitchen cabinets, granite counter tops and stainless appliances including refrigerator, stove range and dishwasher to stay. All new solid hardwood floors throughout. Open floor plan with plenty of lighting offering a large living room with formal wood burning brick fireplace with mantle. Large master bedroom with attached all new bath offering a full walk in shower with upgraded fixtures and custom tile work. New vanity, sink, fixtures are all sure to please. Two additional bedrooms’ with large space and closet's offers great storage and space. Additional full bath with custom tile and updates also. Attached 3 season room offering a quaint cozy setting overlooking the outdoor yard landscape. Home offers a super large basement clean and ready for finishing when desired. Basement also has a plumbed shower as well which is not used by the sellers. Super large 2 car attached garage with side service door offering convenience with additional storage space. This is not your average 2 car garage. Home is located close to shopping, downtown & toll road access. This home stands above the crowd with beautiful amenities and upgrades that are usually found in new construction. City Service’s. South Bend schools. Home is ready for New Owners!
Home Details
Home Type
- Single Family
Est. Annual Taxes
- $944
Year Built
- Built in 1964
Lot Details
- 0.26 Acre Lot
- Backs to Open Ground
- Partially Fenced Property
- Landscaped
- Corner Lot
- Irregular Lot
Parking
- 2 Car Attached Garage
- Garage Door Opener
- Off-Street Parking
Home Design
- Ranch Style House
- Brick Exterior Construction
- Brick Foundation
- Shingle Roof
Interior Spaces
- Open Floorplan
- Ceiling Fan
- Wood Burning Fireplace
- Living Room with Fireplace
- Unfinished Basement
- Basement Fills Entire Space Under The House
- Washer and Gas Dryer Hookup
Kitchen
- Solid Surface Countertops
- Built-In or Custom Kitchen Cabinets
Flooring
- Wood
- Tile
Bedrooms and Bathrooms
- 3 Bedrooms
- Primary Bedroom Suite
- 2 Full Bathrooms
- Bathtub with Shower
- Separate Shower
Schools
- Coquillard Elementary School
- Brown Middle School
- Clay High School
Utilities
- Forced Air Heating and Cooling System
- Heating System Uses Gas
Additional Features
- Enclosed patio or porch
- Suburban Location
Community Details
- Highland Estates Subdivision
Listing and Financial Details
- Assessor Parcel Number 71-03-27-402-011.000-009
Ownership History
Purchase Details
Home Financials for this Owner
Home Financials are based on the most recent Mortgage that was taken out on this home.Purchase Details
Home Financials for this Owner
Home Financials are based on the most recent Mortgage that was taken out on this home.Similar Homes in South Bend, IN
Home Values in the Area
Average Home Value in this Area
Purchase History
| Date | Buyer | Sale Price | Title Company |
|---|---|---|---|
| Linden Aaron | -- | -- | |
| Knowles Jennifer Lynn | $166,421 | Metropolitan Title |
Mortgage History
| Date | Status | Borrower | Loan Amount |
|---|---|---|---|
| Open | Knowles Jennifer Lynn | $169,818 | |
| Closed | Knowles Jennifer Lynn | $169,818 | |
| Previous Owner | Linden Aaron | $69,000 | |
| Previous Owner | Linden Aaron | $15,400 | |
| Previous Owner | Linden Aaron | $62,000 |
Property History
| Date | Event | Price | Change | Sq Ft Price |
|---|---|---|---|---|
| 08/04/2020 08/04/20 | Sold | $167,000 | +1.2% | $118 / Sq Ft |
| 06/25/2020 06/25/20 | Pending | -- | -- | -- |
| 06/25/2020 06/25/20 | For Sale | $165,000 | -- | $116 / Sq Ft |
Tax History Compared to Growth
Tax History
| Year | Tax Paid | Tax Assessment Tax Assessment Total Assessment is a certain percentage of the fair market value that is determined by local assessors to be the total taxable value of land and additions on the property. | Land | Improvement |
|---|---|---|---|---|
| 2024 | $2,425 | $203,300 | $41,000 | $162,300 |
| 2023 | $1,952 | $202,600 | $40,500 | $162,100 |
| 2022 | $1,952 | $165,200 | $40,500 | $124,700 |
| 2021 | $1,811 | $150,500 | $21,600 | $128,900 |
| 2020 | $1,265 | $107,200 | $19,400 | $87,800 |
| 2019 | $987 | $94,400 | $16,200 | $78,200 |
| 2018 | $1,023 | $88,300 | $15,000 | $73,300 |
| 2017 | $606 | $111,300 | $15,000 | $96,300 |
| 2016 | $1,154 | $99,400 | $13,400 | $86,000 |
| 2014 | $1,199 | $104,800 | $13,400 | $91,400 |
Agents Affiliated with this Home
-
Tara Lochmandy

Buyer's Agent in 2020
Tara Lochmandy
Cressy & Everett- Goshen
(574) 849-4220
1 in this area
136 Total Sales
Map
Source: Indiana Regional MLS
MLS Number: 202023963
APN: 71-03-27-402-011.000-009
- 2326 Ribourde Dr
- 2127 Pershing St
- 2427 Hollywood Place
- 2143 N Elmer St
- 21189 Cleveland Rd
- 1229 Joyce Dr
- 3331 N Bendix Dr
- 1941 Johnson St
- 2201 Riverside Dr
- 1330 Southlea Dr
- 2133 Parkview Place
- 1502 Viking Dr
- 1842 Obrien St
- 1925 Beverly Place
- 1600 Blue Heron Way
- 1822 Johnson St
- 1330 Viking Dr
- 1919 Kessler Blvd
- 1213 Academy Place
- 1742 Johnson St
- 2221 Ribourde Dr
- 2212 Council Oak Dr
- 2231 Ribourde Dr
- 2220 Council Oak Dr
- 2216 Ribourde Dr
- 2243 Ribourde Dr
- 2201 Ribourde Dr
- 2226 Ribourde Dr
- 2226 Council Oak Dr
- 2249 Ribourde Dr
- 2202 Ribourde Dr
- 2209 Council Oak Dr
- 2211 Council Oak Dr
- 2217 Council Oak Dr
- 2230 Ribourde Dr
- 2232 Council Oak Dr
- 2223 Council Oak Dr
- 2255 Ribourde Dr
- 2817 Portage Ave
- 2234 Ribourde Dr
