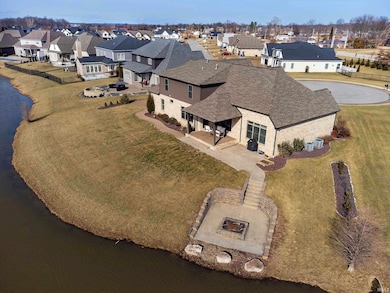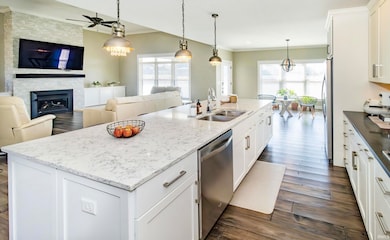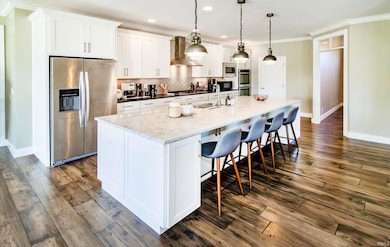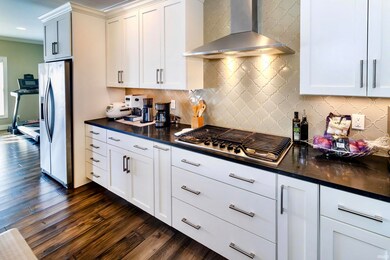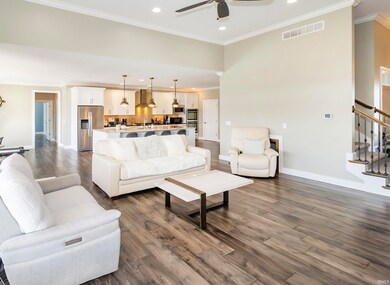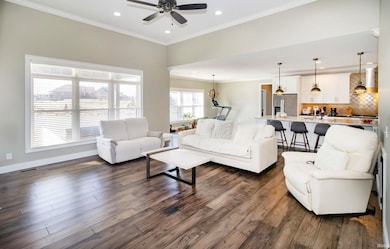
2221 Sable Way Newburgh, IN 47630
Highlights
- Primary Bedroom Suite
- Waterfront
- Stone Countertops
- John H. Castle Elementary School Rated A-
- Lake, Pond or Stream
- Covered patio or porch
About This Home
As of July 2025Welcome to this breathtaking 5-bedroom, 4-bath home, nestled on a waterfront lot in Bellevue subdivision in Newburgh. With fresh paint throughout, this spacious home offers the perfect balance of luxury and comfort. As you step inside, you’ll be greeted by soaring 12-foot ceilings, engineered hardwood floors, and an open-concept layout. The large kitchen features a walk in pantry, plenty of cabinet space, and a large island, making it ideal for both casual meals and entertaining guests. It flows seamlessly into the inviting living room, and is just steps away from the formal dining room with a beautiful crystal chandelier. The main level includes the beautifully appointed primary suite with tray ceilings, offering a serene retreat. The suite also boasts two separate walk-in closets, each with custom built-ins for ultimate organization. The spa-like en-suite bathroom features dual sinks, a large tiled walk-in shower, and a separate soaking tub—your own private sanctuary. Finishing out the main level is the laundry room, another full bathroom, and a spacious bedroom, perfect for guests or a home office. The laundry room is a dream, with plenty of granite counter space and additional storage for all your household needs. There’s also a convenient mudroom, just off the garage, complete with coat hooks, built-in shelves, and a coat closet—ideal for keeping your space organized and tidy. Upstairs, you’ll find three more spacious bedrooms and two full bathrooms. One of the three upstairs bedrooms, features an en-suite bathroom and large walk in closet. Finishing out the upstairs living space, don’t miss the bonus room. It is ready to be tailored to fit your needs, whether as a playroom, office, media room - the options are endless. Outside, the covered back porch offers sweeping views of the lake and beautifully landscaped backyard, perfect for relaxing or entertaining. A built-in patio with a fire pit sits just steps from the water, ideal for cozy nights by the lake. This home is equipped with an irrigation system to help keep your outdoor space lush and vibrant. The three-car garage is a dream for hobbyists, featuring workshop counters and cabinetry for maximum organization and storage. Move in Ready with IMMEDIATE possession!
Last Agent to Sell the Property
KELLER WILLIAMS CAPITAL REALTY Brokerage Phone: 812-760-0826 Listed on: 02/02/2025

Home Details
Home Type
- Single Family
Est. Annual Taxes
- $5,340
Year Built
- Built in 2016
Lot Details
- 0.6 Acre Lot
- Waterfront
- Irrigation
HOA Fees
- $17 Monthly HOA Fees
Parking
- 3 Car Attached Garage
Home Design
- Brick Exterior Construction
Interior Spaces
- 3,813 Sq Ft Home
- 2-Story Property
- Ceiling height of 9 feet or more
- Living Room with Fireplace
- Formal Dining Room
- Crawl Space
- Laundry on main level
Kitchen
- Breakfast Bar
- Kitchen Island
- Stone Countertops
Bedrooms and Bathrooms
- 5 Bedrooms
- Primary Bedroom Suite
Outdoor Features
- Lake, Pond or Stream
- Covered patio or porch
Schools
- Castle Elementary School
- Castle North Middle School
- Castle High School
Utilities
- Forced Air Heating and Cooling System
- Heating System Uses Gas
Listing and Financial Details
- Home warranty included in the sale of the property
- Assessor Parcel Number 87-12-15-105-060.000-019
Community Details
Overview
- Bellevue Subdivision
Amenities
- Community Fire Pit
Ownership History
Purchase Details
Home Financials for this Owner
Home Financials are based on the most recent Mortgage that was taken out on this home.Purchase Details
Home Financials for this Owner
Home Financials are based on the most recent Mortgage that was taken out on this home.Purchase Details
Home Financials for this Owner
Home Financials are based on the most recent Mortgage that was taken out on this home.Similar Homes in Newburgh, IN
Home Values in the Area
Average Home Value in this Area
Purchase History
| Date | Type | Sale Price | Title Company |
|---|---|---|---|
| Warranty Deed | -- | None Listed On Document | |
| Deed | $655,000 | None Available | |
| Quit Claim Deed | -- | Attorney |
Mortgage History
| Date | Status | Loan Amount | Loan Type |
|---|---|---|---|
| Open | $684,000 | New Conventional | |
| Previous Owner | $455,000 | New Conventional | |
| Previous Owner | $417,000 | New Conventional | |
| Previous Owner | $440,000 | Construction |
Property History
| Date | Event | Price | Change | Sq Ft Price |
|---|---|---|---|---|
| 07/18/2025 07/18/25 | Sold | $760,000 | -7.9% | $199 / Sq Ft |
| 05/28/2025 05/28/25 | Pending | -- | -- | -- |
| 05/13/2025 05/13/25 | Price Changed | $824,900 | -2.8% | $216 / Sq Ft |
| 03/15/2025 03/15/25 | Price Changed | $849,000 | -5.6% | $223 / Sq Ft |
| 02/02/2025 02/02/25 | For Sale | $899,000 | +37.3% | $236 / Sq Ft |
| 06/17/2021 06/17/21 | Sold | $655,000 | 0.0% | $172 / Sq Ft |
| 05/07/2021 05/07/21 | Pending | -- | -- | -- |
| 04/05/2021 04/05/21 | For Sale | $655,000 | -- | $172 / Sq Ft |
Tax History Compared to Growth
Tax History
| Year | Tax Paid | Tax Assessment Tax Assessment Total Assessment is a certain percentage of the fair market value that is determined by local assessors to be the total taxable value of land and additions on the property. | Land | Improvement |
|---|---|---|---|---|
| 2024 | $5,792 | $687,900 | $89,200 | $598,700 |
| 2023 | $5,286 | $639,500 | $89,200 | $550,300 |
| 2022 | $5,531 | $627,600 | $89,200 | $538,400 |
| 2021 | $5,083 | $546,400 | $87,400 | $459,000 |
| 2020 | $4,871 | $505,900 | $78,800 | $427,100 |
| 2019 | $5,089 | $522,200 | $90,700 | $431,500 |
| 2018 | $4,693 | $498,200 | $67,800 | $430,400 |
| 2017 | $4,564 | $493,700 | $67,800 | $425,900 |
Agents Affiliated with this Home
-

Seller's Agent in 2025
Cori Walton
KELLER WILLIAMS CAPITAL REALTY
(812) 760-0826
13 in this area
145 Total Sales
-

Buyer's Agent in 2025
Julie Abell
ERA FIRST ADVANTAGE REALTY, INC
(812) 204-7037
7 in this area
71 Total Sales
-

Seller's Agent in 2021
Trent Sohn
SOHN & ASSOCIATES, LTD.
(812) 305-1681
3 in this area
134 Total Sales
Map
Source: Indiana Regional MLS
MLS Number: 202503312
APN: 87-12-15-105-060.000-019
- 8633 Cayman Ct
- 2017 Chadwick Dr
- 8486 Bell Crossing Dr
- 8444 Bell Crossing Dr
- 2102 Chadwick Dr
- 2411 Clover Cir
- 8671 Angel Dr
- 8455 Nolia Ln
- 8433 Countrywood Ct
- 4644 Chelmsford Dr
- 3244 Ashdon Dr
- 5555 Hillside Trail
- 3144 Ashdon Dr
- 8921 Covenant Ct
- 2327 Julianne Cir
- 1975 Saint Lucia Dr
- 8016 O'Brian Blvd
- 7858 Sandalwood Dr
- 8377 Oak Grove Rd
- 7655 Briar Ct

