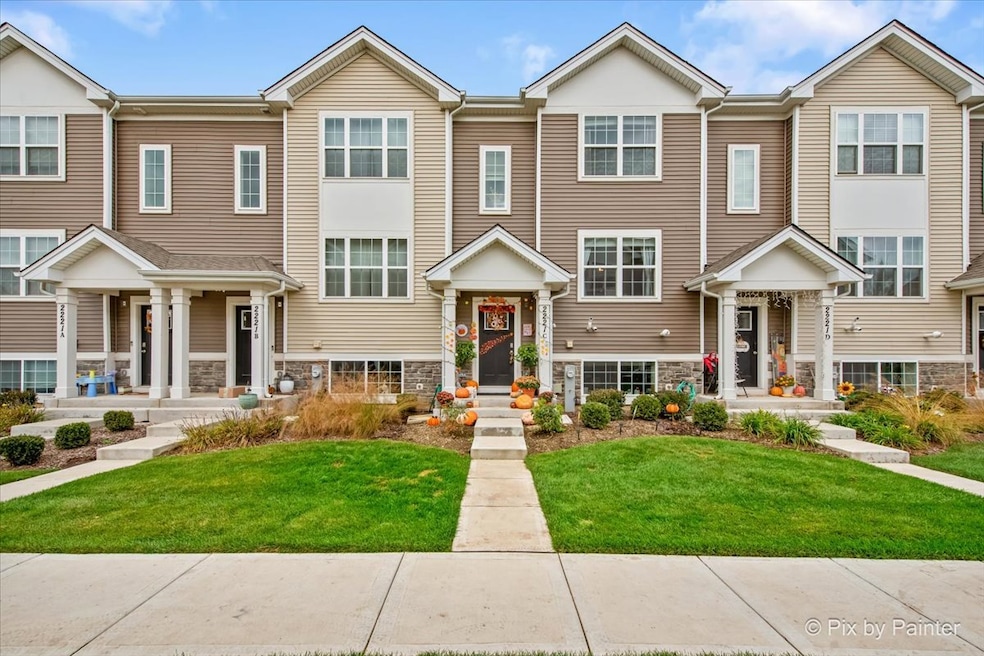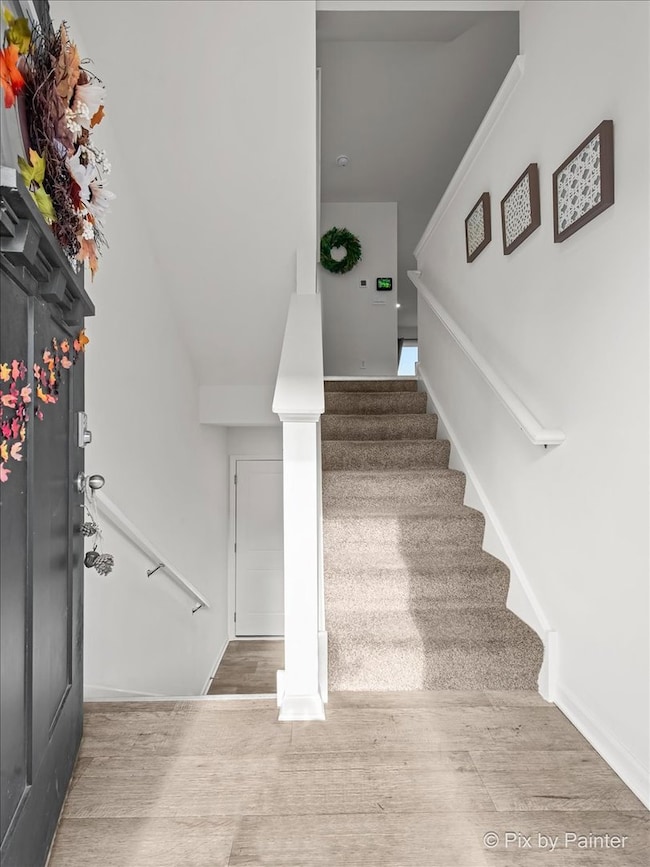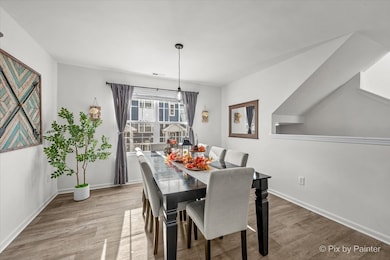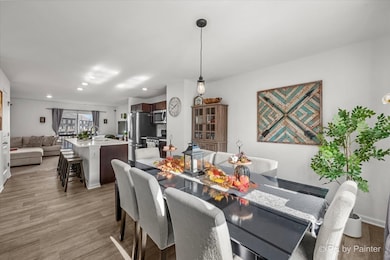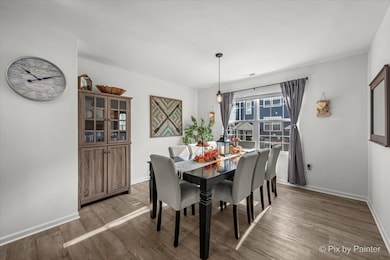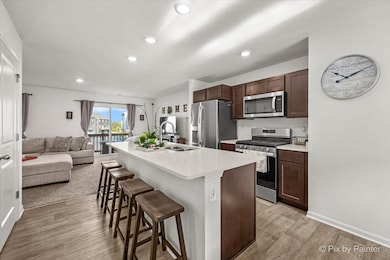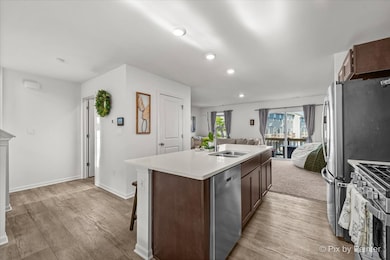
2221 Sassafras Way Unit C Wonder Lake, IL 60097
Estimated payment $2,341/month
Highlights
- Very Popular Property
- Recreation Room
- Balcony
- McHenry Community High School - Upper Campus Rated A-
- Stainless Steel Appliances
- Living Room
About This Home
No need to wait for a new build, this beautiful and spacious Mckinley model with sleek ss appliances in place this townhome is ready for you to move in and enjoy the holidays. Featuring stylish wood laminate flooring with cozy carpet in select rooms. The main level offers an open-concept kitchen, dining, and living area-perfect for entertaining. The kitchen is a standout with an eat-in island, and plenty of workspace. Enjoy outdoor living with a private balcony off the living room, you can also enjoy the stunning views. Upstairs, you'll find two generously sized bedrooms and an additional living space. The lower level includes a third bedroom but it can be converted to a rec room. This versatile layout offers plenty of room to live, work, and relax! The picture perfect nature paths are build for all season enjoyment, the clubhouse has an updated fitness room, you can also rent out the clubhouse for your friends/family enjoyment.
Listing Agent
Keller Williams Success Realty License #475126515 Listed on: 10/30/2025

Townhouse Details
Home Type
- Townhome
Est. Annual Taxes
- $6,274
Year Built
- Built in 2022
HOA Fees
- $271 Monthly HOA Fees
Parking
- 2 Car Garage
- Driveway
- Parking Included in Price
Home Design
- Entry on the 1st floor
- Stone Siding
Interior Spaces
- 1,579 Sq Ft Home
- 2-Story Property
- Family Room
- Living Room
- Combination Kitchen and Dining Room
- Recreation Room
- Loft
Kitchen
- Range
- Microwave
- Dishwasher
- Stainless Steel Appliances
- Disposal
Flooring
- Carpet
- Laminate
Bedrooms and Bathrooms
- 3 Bedrooms
- 3 Potential Bedrooms
Laundry
- Laundry Room
- Dryer
- Washer
Home Security
Schools
- Harrison Elementary School
- Mchenry Campus High School
Utilities
- Central Air
- Heating System Uses Natural Gas
Additional Features
- Balcony
- Lot Dimensions are 20x50
Listing and Financial Details
- Homeowner Tax Exemptions
Community Details
Overview
- Association fees include clubhouse, exercise facilities, exterior maintenance, lawn care, snow removal
- 6 Units
- Patrice Willoughby Association, Phone Number (847) 459-1222
- Mckinley
- Property managed by Stonewater
Pet Policy
- Dogs and Cats Allowed
Additional Features
- Common Area
- Carbon Monoxide Detectors
Map
Home Values in the Area
Average Home Value in this Area
Tax History
| Year | Tax Paid | Tax Assessment Tax Assessment Total Assessment is a certain percentage of the fair market value that is determined by local assessors to be the total taxable value of land and additions on the property. | Land | Improvement |
|---|---|---|---|---|
| 2024 | $6,274 | $84,232 | $4,738 | $79,494 |
| 2023 | $6,171 | $75,463 | $4,245 | $71,218 |
| 2022 | $0 | $60 | $60 | $0 |
| 2021 | $0 | $56 | $56 | $0 |
Property History
| Date | Event | Price | List to Sale | Price per Sq Ft | Prior Sale |
|---|---|---|---|---|---|
| 11/26/2025 11/26/25 | Price Changed | $294,000 | -1.7% | $186 / Sq Ft | |
| 10/30/2025 10/30/25 | For Sale | $299,000 | +19.6% | $189 / Sq Ft | |
| 02/23/2024 02/23/24 | Sold | $250,000 | +4.2% | $158 / Sq Ft | View Prior Sale |
| 01/11/2024 01/11/24 | Price Changed | $239,999 | -4.0% | $152 / Sq Ft | |
| 12/22/2023 12/22/23 | For Sale | $249,950 | +14.8% | $158 / Sq Ft | |
| 12/28/2022 12/28/22 | Sold | $217,642 | -3.3% | $138 / Sq Ft | View Prior Sale |
| 11/27/2022 11/27/22 | Pending | -- | -- | -- | |
| 11/22/2022 11/22/22 | Price Changed | $225,000 | +2.3% | $142 / Sq Ft | |
| 11/21/2022 11/21/22 | Price Changed | $219,990 | -4.3% | $139 / Sq Ft | |
| 11/16/2022 11/16/22 | For Sale | $229,990 | -- | $146 / Sq Ft |
Purchase History
| Date | Type | Sale Price | Title Company |
|---|---|---|---|
| Warranty Deed | $250,000 | Old Republic Title |
Mortgage History
| Date | Status | Loan Amount | Loan Type |
|---|---|---|---|
| Open | $237,500 | New Conventional |
About the Listing Agent
Valerie's Other Listings
Source: Midwest Real Estate Data (MRED)
MLS Number: 12506836
APN: 09-20-330-026
- 2029 Magnolia Ln
- 2020 Magnolia Ln
- 2520 Winterberry Trail
- 2518 Winterberry Trail
- 2516 Winterberry Trail
- MCKINLEY Plan at Stonewater - Townhomes
- SIENNA Plan at Stonewater - Traditional Single Family
- HENLEY Plan at Stonewater - Traditional Single Family
- BELLAMY Plan at Stonewater - Traditional Single Family
- PENDLETON Plan at Stonewater - Traditional Single Family
- GARFIELD Plan at Stonewater - Townhomes
- 2514 Winterberry Trail
- 6566 Walnut Ct
- 6568 Walnut Ct
- 6569 Walnut Ct
- 6550 Linden Trail Unit A
- 6550 Linden E Unit B
- 6550 Linden E
- 6563 Walnut Ct
- 6904 Spruce Ct
- 2241 Sassafras Way Unit F
- 6550 Linden E Unit F
- 3612 Fawn Ln
- 1327 Draper Rd
- 5925 Bluegrass Trail
- 1702 Knoll Ave
- 318 Whitmore Trail
- 204 Inverness Trail
- 6641 Ayre Dr
- 4106 W Lake Shore Dr
- 4502-4518 Garden Quarter Rd
- 1504 Marshland Way Unit BASMENT
- 4103 W Crystal Lake Rd
- 1941 N Orleans St
- 3709 James St Unit 2
- 5000 Key Ln
- 3607 Johnsburg Rd
- 3534 Waukegan Rd
- 1511 N Green St Unit 2
- 3415 Blake Blvd
