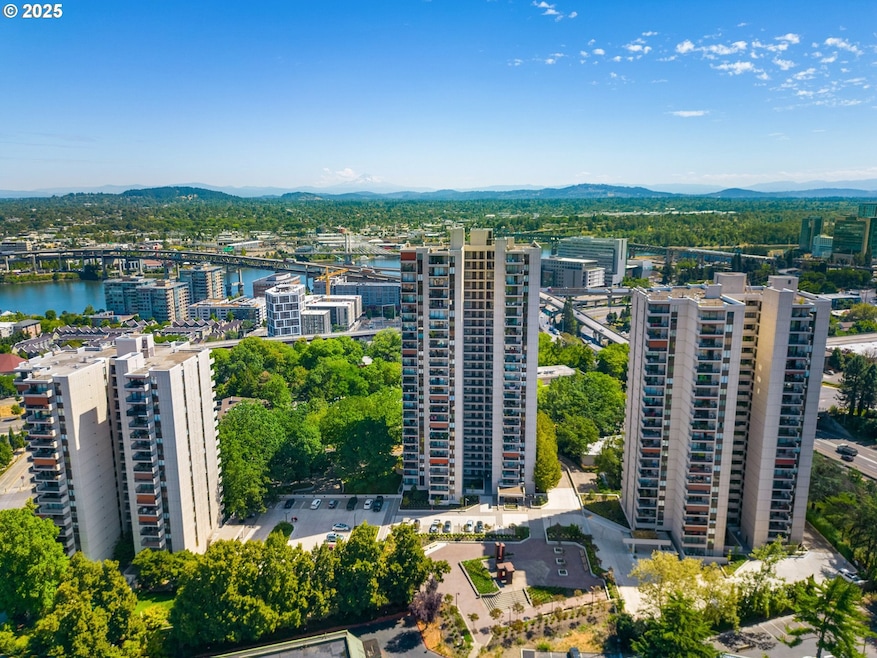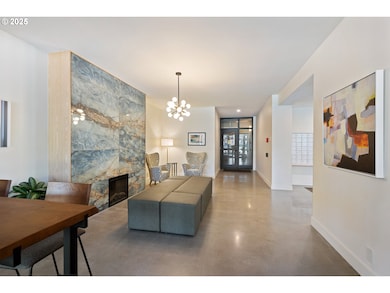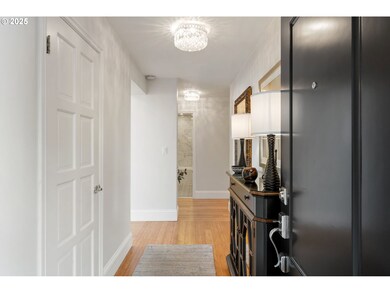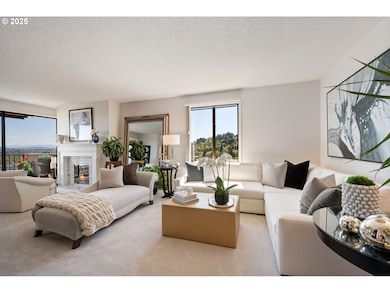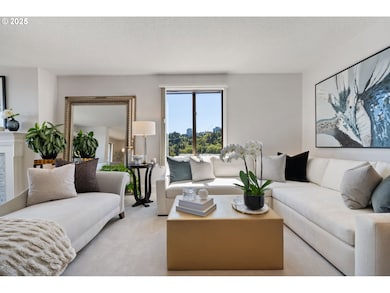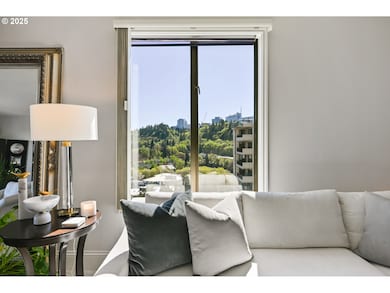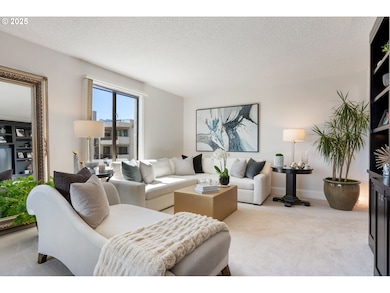Grant Tower 2221 SW 1st Ave Unit 2225 Portland, OR 97201
Downtown Portland NeighborhoodEstimated payment $5,966/month
Highlights
- Concierge
- 5-minute walk to Sw 3Rd & Harrison
- In Ground Pool
- Ainsworth Elementary School Rated A-
- Fitness Center
- 2-minute walk to Portland Center City Park
About This Home
This bright and spacious corner condo has been beautifully remodeled with meticulous attention to detail and luxurious, high-end finishes throughout. The open and light layout flows seamlessly onto two large, covered view balconies—ideal for relaxing or entertaining. Enjoy panoramic views of Mt. Hood, the Willamette River, South Waterfront, the West Hills, and Downtown Portland. Timeless and thoughtful Chef's kitchen with custom cabinets, stainless steel appliances and quartz counter-tops with creative designer tile back splash. Large quartz island with tons of storage and eating bar perfect for entertaining. Large living room with cozy gas fireplace opens to an east facing view balcony. The elegant primary suite features a striking marbled porcelain tile accent wall and a cozy gas fireplace, with direct access to a west-facing balcony. The primary bathroom features a walk-in closet, double sinks and walk-in shower. Gorgeous guest bath with marbled porcelain tile and soaking tub. This fully renovated 3-bedroom condo combines the comforts of a single-family home with premium amenities—including 24-hour concierge service, 24-hour security, 53 guest parking spaces, and access to both an indoor saltwater pool with Jacuzzi spa and sauna, as well as an outdoor pool and multiple fully equipped fitness rooms. This sale includes two deeded parking spaces, one of which is oversized. American Plaza Towers is in a prime location with access to Waterfront, downtown Cultural District and Portland State University. Steps to Max and Bus lines, Steet Car 2 blocks North.
Property Details
Home Type
- Condominium
Est. Annual Taxes
- $10,909
Year Built
- Built in 1973 | Remodeled
Lot Details
- Sprinkler System
- Landscaped with Trees
- Private Yard
- Garden
- Raised Garden Beds
HOA Fees
- $1,808 Monthly HOA Fees
Parking
- 2 Car Attached Garage
- Oversized Parking
- Tandem Parking
- Garage Door Opener
- Off-Street Parking
- Deeded Parking
- Controlled Entrance
Property Views
- River
- Mountain
Home Design
- Contemporary Architecture
- Concrete Perimeter Foundation
Interior Spaces
- 1,950 Sq Ft Home
- 1-Story Property
- High Ceiling
- 2 Fireplaces
- Gas Fireplace
- Double Pane Windows
- Aluminum Window Frames
- Family Room
- Living Room
- Dining Room
- Sauna
Kitchen
- Convection Oven
- Built-In Range
- Microwave
- Plumbed For Ice Maker
- Dishwasher
- Stainless Steel Appliances
- Kitchen Island
- Quartz Countertops
- Tile Countertops
- Disposal
Flooring
- Bamboo
- Wall to Wall Carpet
- Tile
Bedrooms and Bathrooms
- 3 Bedrooms
- 2 Full Bathrooms
- Soaking Tub
- Walk-in Shower
Laundry
- Laundry Room
- Washer and Dryer
Finished Basement
- Basement Fills Entire Space Under The House
- Basement Storage
Home Security
- Intercom Access
- Security Lights
Accessible Home Design
- Handicap Accessible
- Accessibility Features
- Accessible Doors
- Accessible Approach with Ramp
- Level Entry For Accessibility
- Accessible Entrance
- Accessible Parking
Pool
- In Ground Pool
- Spa
Outdoor Features
- Deck
- Patio
Location
- Upper Level
- Property is near Portland Streetcar
- Property is near a bus stop
Schools
- Ainsworth Elementary School
- West Sylvan Middle School
- Lincoln High School
Utilities
- Ductless Heating Or Cooling System
- Mini Split Air Conditioners
- Heating System Uses Gas
- Heat Pump System
- Mini Split Heat Pump
- Electric Water Heater
- Municipal Trash
- High Speed Internet
- Internet Available
- Cable TV Available
Listing and Financial Details
- Assessor Parcel Number R105226
Community Details
Overview
- 334 Units
- Aptca Association, Phone Number (971) 888-4103
- On-Site Maintenance
Amenities
- Concierge
- Courtyard
- Community Deck or Porch
- Common Area
- Sauna
- Meeting Room
- Party Room
- Laundry Facilities
- Elevator
- Community Storage Space
Recreation
- Community Pool
- Community Spa
Security
- Resident Manager or Management On Site
Map
About Grant Tower
Home Values in the Area
Average Home Value in this Area
Tax History
| Year | Tax Paid | Tax Assessment Tax Assessment Total Assessment is a certain percentage of the fair market value that is determined by local assessors to be the total taxable value of land and additions on the property. | Land | Improvement |
|---|---|---|---|---|
| 2025 | $10,909 | $570,630 | -- | $570,630 |
| 2024 | $13,508 | $583,720 | -- | $583,720 |
| 2023 | $13,508 | $566,720 | $0 | $566,720 |
| 2022 | $11,907 | $550,220 | $0 | $0 |
| 2021 | $11,963 | $534,200 | $0 | $0 |
| 2020 | $12,035 | $518,650 | $0 | $0 |
| 2019 | $12,397 | $503,550 | $0 | $0 |
| 2018 | $12,361 | $488,890 | $0 | $0 |
| 2017 | $11,861 | $474,660 | $0 | $0 |
Property History
| Date | Event | Price | List to Sale | Price per Sq Ft |
|---|---|---|---|---|
| 11/19/2025 11/19/25 | Price Changed | $619,500 | -3.1% | $318 / Sq Ft |
| 09/03/2025 09/03/25 | Price Changed | $639,000 | -7.3% | $328 / Sq Ft |
| 07/07/2025 07/07/25 | Price Changed | $689,000 | -8.1% | $353 / Sq Ft |
| 04/24/2025 04/24/25 | For Sale | $750,000 | -- | $385 / Sq Ft |
Purchase History
| Date | Type | Sale Price | Title Company |
|---|---|---|---|
| Special Warranty Deed | $375,000 | Chicago Title Insurance Co | |
| Warranty Deed | $438,000 | First American | |
| Warranty Deed | $416,000 | First American Title Ins Co |
Mortgage History
| Date | Status | Loan Amount | Loan Type |
|---|---|---|---|
| Previous Owner | $338,000 | Purchase Money Mortgage | |
| Previous Owner | $352,000 | Seller Take Back |
Source: Regional Multiple Listing Service (RMLS)
MLS Number: 687088324
APN: R105226
- 2211 SW 1st Ave Unit 1602
- 2211 SW 1st Ave Unit 303
- 2211 SW 1st Ave Unit 705
- 2211 SW 1st Ave Unit 1001
- 2221 SW 1st Ave Unit 1524
- 2221 SW 1st Ave Unit 2122
- 2221 SW 1st Ave Unit 1623
- 2221 SW 1st Ave Unit 2421
- 2309 SW 1st Ave Unit 41
- 2309 SW 1st Ave Unit 844
- 111 SW Harrison St Unit 15F
- 111 SW Harrison St Unit 4G
- 111 SW Harrison St Unit 5F
- 111 SW Harrison St Unit 4F
- 255 SW Harrison St Unit 21C
- 255 SW Harrison St Unit 21H
- 255 SW Harrison St Unit 12E
- 255 SW Harrison St Unit 1B
- 255 SW Harrison St Unit 15H
- 255 SW Harrison St Unit 9D
- 2309 SW 1st Ave
- 245 SW Lincoln St
- 301 SW Lincoln St
- 2211 SW 4th Ave
- 222 SW Harrison St
- 111 SW Harrison St
- 434 SW College St
- 2615 S Water Ave
- 1811 S River Dr
- 2065 S River Pkwy
- 255 SW Harrison St Unit TH9
- 1880 SW 5th Ave
- 1818 SW 4th Ave
- 1720 SW 4th Ave
- 1720 SW 4th Ave Unit ID1267699P
- 1710 S Harbor Way Unit 306
- 2926 SW 4th Ave
- 2059 SW Park Ave
- 1969 SW Park Ave
- 3029 S Water Ave Unit ID1309888P
