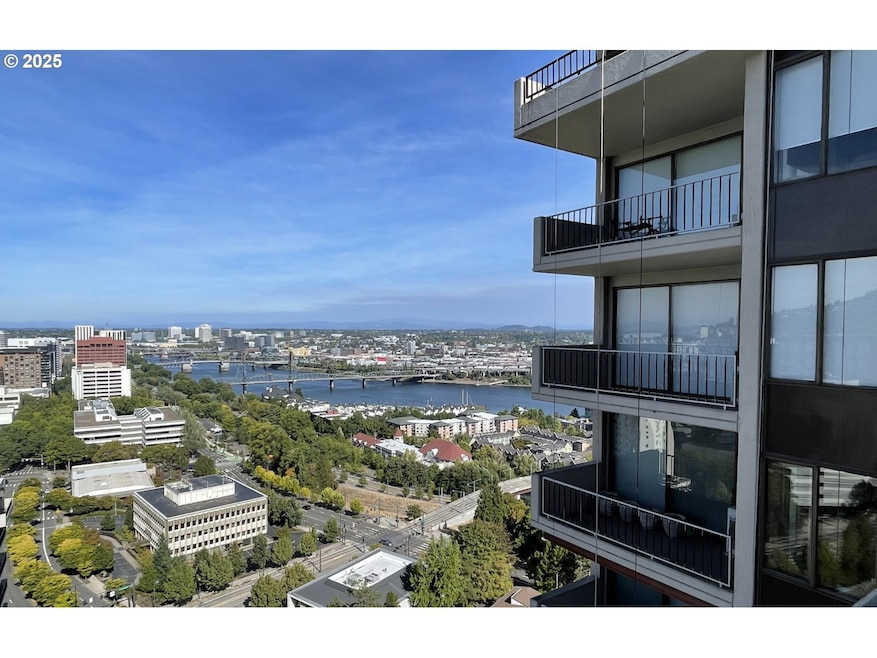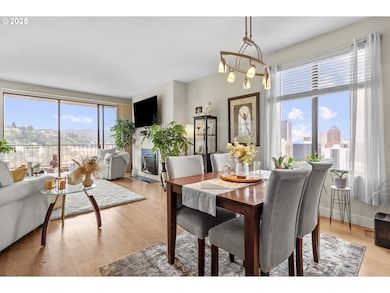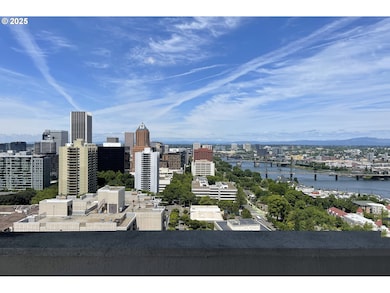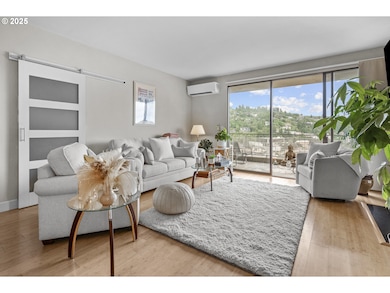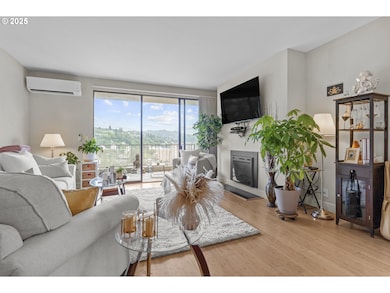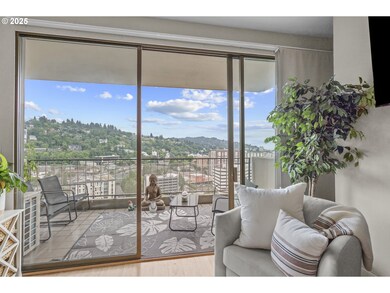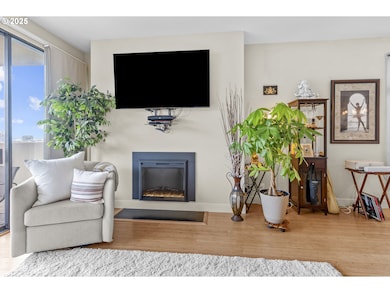Grant Tower 2221 SW 1st Ave Unit 2421 Portland, OR 97201
Downtown Portland NeighborhoodEstimated payment $3,429/month
Highlights
- Concierge
- 5-minute walk to Sw 3Rd & Harrison
- Lap Pool
- Ainsworth Elementary School Rated A-
- Fitness Center
- 2-minute walk to Portland Center City Park
About This Home
We have the views you’ve been looking for! Twenty-four flights up, yours is a commanding vista from the prow of your balcony, where to your right, the river sparkles and the mountain rises above it. Directly ahead, evening brings glorious rose sunsets over the west hills and then, later, a myriad of winking city lights. Inside, warm bamboo floors, granite counters, contemporary lighting, new remote-controlled fireplace and greatroom design come together for a sophisticated vibe. The addition of barn-door sliders has transformed the two-bed- two-bath floorplan into dual primary suites. In the kitchen, you are well-equipped with updated stainless appliances and glass-top range. Washer and dryer are full-size front loaders hidden away from view in the entryway. A/C? Of course! Just next door: Fully equipped gym, locker room, sauna, full-size swimming pool and patio, and an event venue you can reserve. More: Your own parking space, your own dedicated storage space, 24-hour security+concierge and 53 spaces for guest parking. Cable and internet included, HOA pays all utilities except electric.
Property Details
Home Type
- Condominium
Est. Annual Taxes
- $4,925
Year Built
- Built in 1973
HOA Fees
- $1,095 Monthly HOA Fees
Parking
- 1 Car Attached Garage
- Secured Garage or Parking
- Deeded Parking
- Controlled Entrance
Property Views
- River
- Mountain
Home Design
- Contemporary Architecture
- Flat Roof Shape
Interior Spaces
- 1,267 Sq Ft Home
- 1-Story Property
- Electric Fireplace
- Entryway
- Family Room
- Living Room
- Combination Kitchen and Dining Room
- First Floor Utility Room
- Bamboo Flooring
- Security Gate
Kitchen
- Built-In Oven
- Free-Standing Range
- Range Hood
- Plumbed For Ice Maker
- Dishwasher
- Stainless Steel Appliances
- Granite Countertops
- Disposal
Bedrooms and Bathrooms
- 2 Bedrooms
- 2 Full Bathrooms
- Walk-in Shower
Laundry
- Laundry Room
- Washer and Dryer
Accessible Home Design
- Handicap Accessible
- Accessibility Features
- Accessible Approach with Ramp
- Accessible Entrance
- Minimal Steps
- Accessible Parking
Schools
- Ainsworth Elementary School
- West Sylvan Middle School
- Lincoln High School
Utilities
- Ductless Heating Or Cooling System
- Mini Split Air Conditioners
- Baseboard Heating
- Gas Available
- Electric Water Heater
- Municipal Trash
- High Speed Internet
- Internet Available
- Cable TV Available
Additional Features
- Lap Pool
- Upper Level
Listing and Financial Details
- Assessor Parcel Number R105231
Community Details
Overview
- 337 Units
- Aptca Association, Phone Number (971) 888-4103
- American Plaza Towers Subdivision
- On-Site Maintenance
Amenities
- Concierge
- Community Deck or Porch
- Common Area
- Meeting Room
- Party Room
- Elevator
- Community Storage Space
Recreation
- Recreation Facilities
- Community Pool
Security
- Security Guard
- Resident Manager or Management On Site
Map
About Grant Tower
Home Values in the Area
Average Home Value in this Area
Tax History
| Year | Tax Paid | Tax Assessment Tax Assessment Total Assessment is a certain percentage of the fair market value that is determined by local assessors to be the total taxable value of land and additions on the property. | Land | Improvement |
|---|---|---|---|---|
| 2025 | $5,109 | $189,770 | -- | $189,770 |
| 2024 | $4,925 | $184,250 | -- | $184,250 |
| 2023 | $4,925 | $292,070 | $0 | $292,070 |
| 2022 | $6,518 | $283,570 | $0 | $0 |
| 2021 | $6,550 | $275,320 | $0 | $0 |
| 2020 | $6,606 | $267,310 | $0 | $0 |
| 2019 | $6,572 | $259,530 | $0 | $0 |
| 2018 | $6,378 | $251,980 | $0 | $0 |
| 2017 | $6,113 | $244,650 | $0 | $0 |
| 2016 | $5,594 | $237,530 | $0 | $0 |
| 2015 | $5,448 | $230,620 | $0 | $0 |
| 2014 | $5,239 | $223,910 | $0 | $0 |
Property History
| Date | Event | Price | List to Sale | Price per Sq Ft | Prior Sale |
|---|---|---|---|---|---|
| 09/12/2025 09/12/25 | Price Changed | $364,900 | -1.4% | $288 / Sq Ft | |
| 08/13/2025 08/13/25 | Price Changed | $370,000 | -2.6% | $292 / Sq Ft | |
| 07/21/2025 07/21/25 | For Sale | $380,000 | 0.0% | $300 / Sq Ft | |
| 07/15/2025 07/15/25 | Pending | -- | -- | -- | |
| 06/27/2025 06/27/25 | For Sale | $380,000 | +8.6% | $300 / Sq Ft | |
| 04/19/2024 04/19/24 | Sold | $349,900 | 0.0% | $276 / Sq Ft | View Prior Sale |
| 03/07/2024 03/07/24 | Pending | -- | -- | -- | |
| 02/16/2024 02/16/24 | For Sale | $349,900 | -7.9% | $276 / Sq Ft | |
| 01/11/2019 01/11/19 | Sold | $380,000 | -4.8% | $300 / Sq Ft | View Prior Sale |
| 12/19/2018 12/19/18 | Pending | -- | -- | -- | |
| 11/02/2018 11/02/18 | For Sale | $399,000 | -- | $315 / Sq Ft |
Purchase History
| Date | Type | Sale Price | Title Company |
|---|---|---|---|
| Warranty Deed | $349,900 | Chicago Title | |
| Warranty Deed | $380,000 | Wfg Title | |
| Warranty Deed | $369,000 | Pacific Northwest Title Of O | |
| Personal Reps Deed | $320,000 | Pacific Nw Title |
Mortgage History
| Date | Status | Loan Amount | Loan Type |
|---|---|---|---|
| Open | $78,900 | VA | |
| Previous Owner | $80,000 | Stand Alone Second | |
| Previous Owner | $208,000 | Purchase Money Mortgage |
Source: Regional Multiple Listing Service (RMLS)
MLS Number: 186548806
APN: R105231
- 2211 SW 1st Ave Unit 1602
- 2211 SW 1st Ave Unit 303
- 2211 SW 1st Ave Unit 705
- 2221 SW 1st Ave Unit 1622
- 2221 SW 1st Ave Unit 1524
- 2221 SW 1st Ave Unit 2122
- 2221 SW 1st Ave Unit 1623
- 2221 SW 1st Ave Unit 2225
- 2309 SW 1st Ave Unit 41
- 2309 SW 1st Ave Unit 844
- 111 SW Harrison St Unit 15F
- 111 SW Harrison St Unit 4G
- 111 SW Harrison St Unit 4F
- 255 SW Harrison St Unit 21C
- 255 SW Harrison St Unit 21H
- 255 SW Harrison St Unit 1B
- 255 SW Harrison St Unit 15H
- 255 SW Harrison St Unit 9C
- 255 SW Harrison St Unit 9D
- 255 SW Harrison St Unit TH1
- 2309 SW 1st Ave
- 245 SW Lincoln St
- 301 SW Lincoln St
- 2211 SW 4th Ave
- 222 SW Harrison St
- 434 SW College St
- 2615 S Water Ave
- 1811 S River Dr
- 2065 S River Pkwy
- 255 SW Harrison St Unit TH9
- 1880 SW 5th Ave
- 1818 SW 4th Ave
- 1900 S River Dr
- 131 SW Hooker St Unit 131
- 1720 SW 4th Ave
- 1720 SW 4th Ave Unit ID1267699P
- 2926 SW 4th Ave
- 2059 SW Park Ave
- 1969 SW Park Ave
- 3029 S Water Ave Unit ID1309888P
