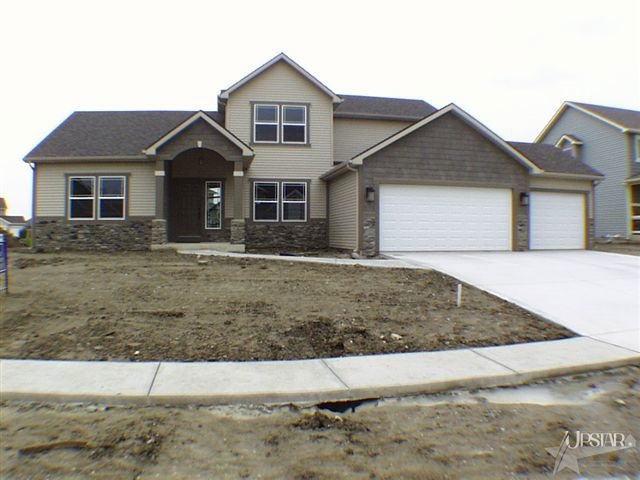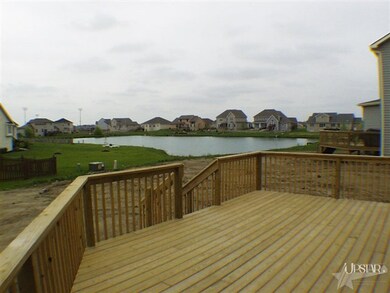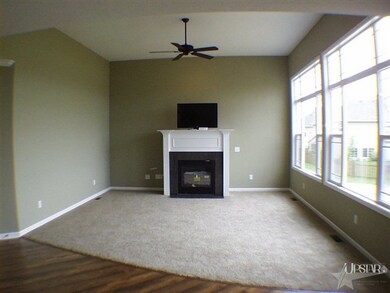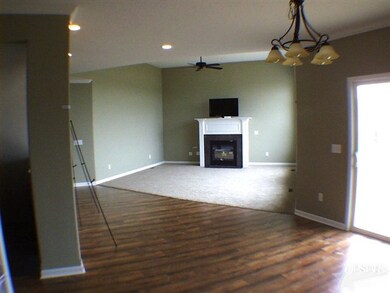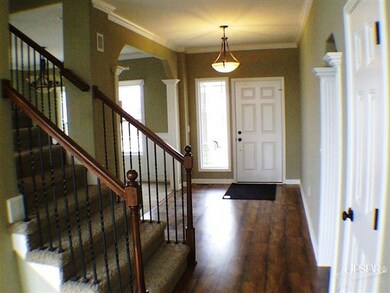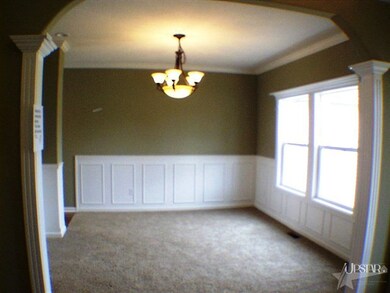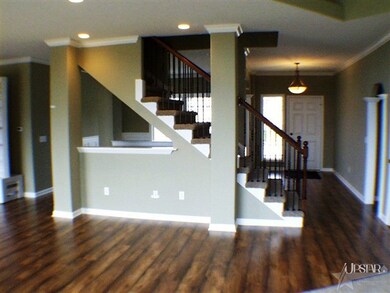
2221 Tuscon Trail Fort Wayne, IN 46814
Southwest Fort Wayne NeighborhoodEstimated Value: $495,000 - $521,000
Highlights
- Community Pool
- Covered patio or porch
- Garden Bath
- Homestead Senior High School Rated A
- 3 Car Attached Garage
- Forced Air Heating and Cooling System
About This Home
As of June 2012This home will be in the Home Builders Town & Country show Sat & Sun, May 5 & 6. Pond view, very open floorplan, loads of angles, columns, shelves, ceramic & crown moldings. Structured Network Wiring for games and internet thru out home. Large first floor master w/2 story closet. Master BA has double sinks, private stool, 9' ceramic shower, garden tub, ceramic floors. Loads of high/low cabinets in kitchen, island with granite top, corner sink, pantry, ceramic back splash. Separate utility room w/laundry chute & extensive family lockers. Large Great Room with 12' ceiling, plant shelf & fabulous view of lake. Large angled deck with view of lake. Three large bedrooms up, all with walk in closets, bath with double sinks, separate shower/stool area. Open stairways to second floor and finished daylight basement. Preplumbed for full bath. 9' ceilings on first floor and basement. Loads of openness & views. A fabulous family home. 3 car garage. See out virtual tour.
Last Agent to Sell the Property
Jack McCombs
Mike Thomas Assoc., Inc Listed on: 03/09/2012
Home Details
Home Type
- Single Family
Est. Annual Taxes
- $3,838
Year Built
- Built in 2012
Lot Details
- 0.28 Acre Lot
- Lot Dimensions are 91x135
- Level Lot
HOA Fees
- $21 Monthly HOA Fees
Parking
- 3 Car Attached Garage
Home Design
- Stone Exterior Construction
- Vinyl Construction Material
Interior Spaces
- 2-Story Property
- Ceiling Fan
- Living Room with Fireplace
- Gas And Electric Dryer Hookup
Kitchen
- Electric Oven or Range
- Disposal
Bedrooms and Bathrooms
- 4 Bedrooms
- Split Bedroom Floorplan
- En-Suite Primary Bedroom
- Garden Bath
Partially Finished Basement
- Basement Fills Entire Space Under The House
- Natural lighting in basement
Schools
- Covington Elementary School
- Woodside Middle School
- Homestead High School
Utilities
- Forced Air Heating and Cooling System
- Heating System Uses Gas
Additional Features
- Covered patio or porch
- Suburban Location
Listing and Financial Details
- Assessor Parcel Number 021108331044000038
Community Details
Overview
- $14 Other Monthly Fees
- Veracruz Subdivision
Recreation
- Community Pool
Ownership History
Purchase Details
Home Financials for this Owner
Home Financials are based on the most recent Mortgage that was taken out on this home.Purchase Details
Similar Homes in Fort Wayne, IN
Home Values in the Area
Average Home Value in this Area
Purchase History
| Date | Buyer | Sale Price | Title Company |
|---|---|---|---|
| Popescu Voicu S | -- | None Available | |
| Foster And Park Homes Llc | -- | None Available | |
| Howard Sharon R | -- | Renaissance Title |
Mortgage History
| Date | Status | Borrower | Loan Amount |
|---|---|---|---|
| Open | Popescu Voicu S | $284,000 | |
| Previous Owner | Oakmont Development Co Llc | $204,456 |
Property History
| Date | Event | Price | Change | Sq Ft Price |
|---|---|---|---|---|
| 06/29/2012 06/29/12 | Sold | $284,000 | -3.1% | $81 / Sq Ft |
| 05/26/2012 05/26/12 | Pending | -- | -- | -- |
| 03/09/2012 03/09/12 | For Sale | $293,150 | -- | $84 / Sq Ft |
Tax History Compared to Growth
Tax History
| Year | Tax Paid | Tax Assessment Tax Assessment Total Assessment is a certain percentage of the fair market value that is determined by local assessors to be the total taxable value of land and additions on the property. | Land | Improvement |
|---|---|---|---|---|
| 2024 | $3,838 | $496,700 | $74,400 | $422,300 |
| 2023 | $3,813 | $487,300 | $40,700 | $446,600 |
| 2022 | $3,254 | $432,800 | $40,700 | $392,100 |
| 2021 | $3,069 | $394,900 | $40,700 | $354,200 |
| 2020 | $2,915 | $372,500 | $40,700 | $331,800 |
| 2019 | $2,759 | $344,700 | $40,700 | $304,000 |
| 2018 | $2,677 | $338,200 | $40,700 | $297,500 |
| 2017 | $2,711 | $322,600 | $40,700 | $281,900 |
| 2016 | $2,729 | $317,700 | $40,700 | $277,000 |
| 2014 | $2,760 | $319,400 | $46,700 | $272,700 |
| 2013 | $2,793 | $309,800 | $46,700 | $263,100 |
Agents Affiliated with this Home
-

Seller's Agent in 2012
Jack McCombs
Mike Thomas Assoc., Inc
-
Martin Brandenberger

Buyer's Agent in 2012
Martin Brandenberger
Coldwell Banker Real Estate Group
(260) 438-4663
31 in this area
156 Total Sales
Map
Source: Indiana Regional MLS
MLS Number: 201202586
APN: 02-11-08-331-044.000-038
- 13807 Ruffner Rd
- 1929 Calais Rd
- 13606 Paperbark Trail
- 13635 Paperbark Trail
- 13519 Pebble Run Ct
- 1811 Apopka Way
- 13395 Synch Ct
- 2410 Shore Oaks Pass
- 12333 Blue Jay Trail
- 1611 Rock Dove Rd
- 2217 Stonebriar Rd
- 2953 Bonfire Place
- 12594 Tula Trail
- 10271 Chestnut Creek Blvd
- 11358 Kola Crossover
- 10462 Chestnut Creek Blvd
- 10876 Kola Crossover
- 11326 Kola Crossover
- 11088 Kola Crossover Unit 145
- 11130 Kola Crossover Unit 98
- 2221 Tuscon Trail
- 2209 Tuscon Trail
- 2229 Tuscon Trail
- 2214 Balboa Cove
- 2203 Tuscon Trail
- 2305 Tuscon Trail
- 2218 Tuscon Trail
- 2222 Balboa Cove
- 2224 Tuscon Trail
- 2210 Tuscon Trail
- 2230 Tuscon Trail
- 2128 Balboa Dr
- 2306 Tuscon Trail
- 2311 Tuscon Trail
- 2229 Balboa Cove
- 13629 Tuscon Pass
- 2312 Tuscon Trail
- 2307 Calais Rd
- 2229 Calais Rd
- 2116 Balboa Dr
