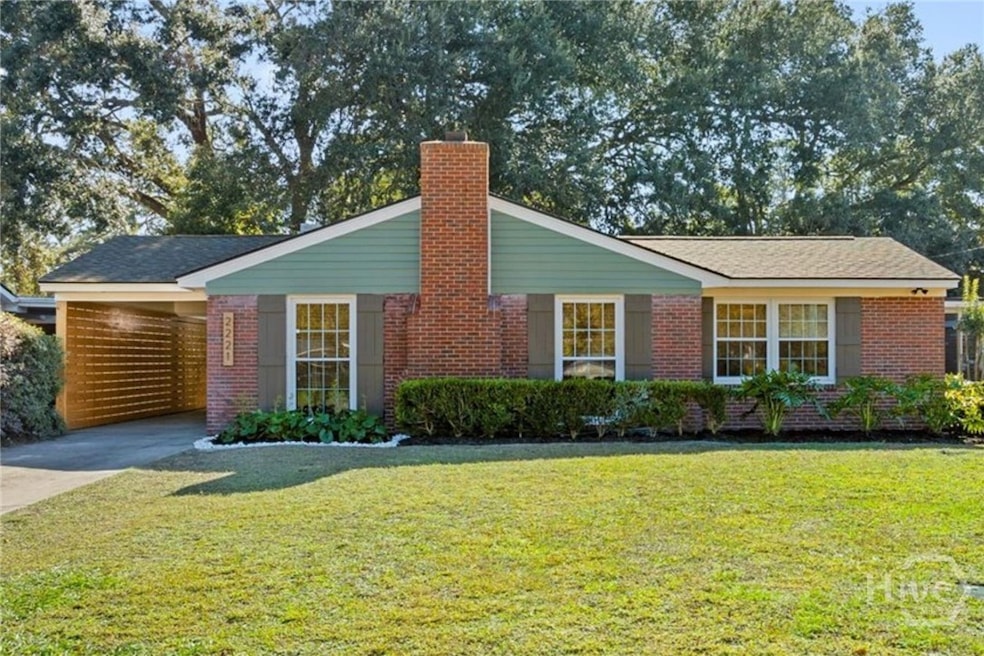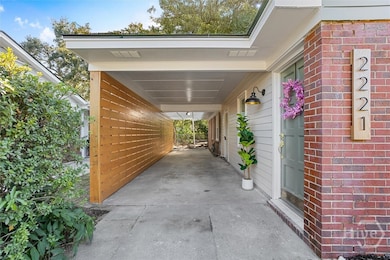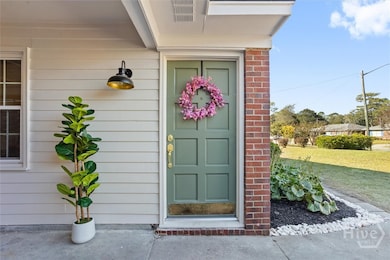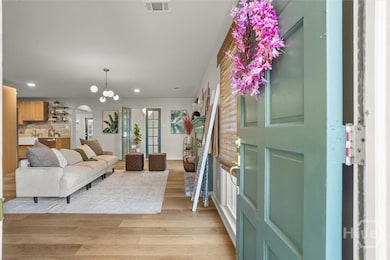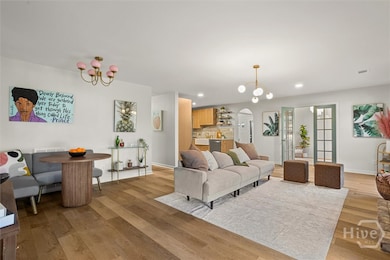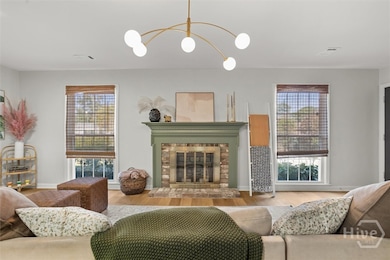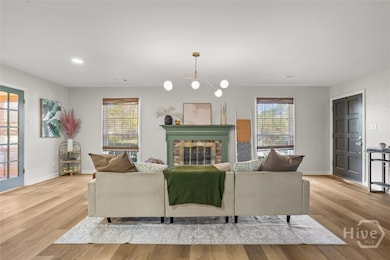Estimated payment $2,328/month
Highlights
- Primary Bedroom Suite
- No HOA
- Breakfast Area or Nook
- Fireplace in Primary Bedroom
- Screened Porch
- 4-minute walk to Forrest Hills Park
About This Home
This 1950s gem is PACKED with original charm & modern upgrades. Enjoy peace of mind with a brand-new roof, HVAC, water heater, electrical, plumbing, & more! Relax in the open living area with an adorable fireplace or cook in your stunner of a kitchen featuring white oak cabinets, marble countertops, stainless appliances, & an apron sink. Dine in the formal room or cozy breakfast nook. The primary suite is a true oasis with a private hallway, tiled shower, sitting area, & a massive walk-in closet that could double as a nursery or office. Down the hall are two bedrooms plus a sunny fourth bedroom with built-ins and original wood paneling, perfect as an office, playroom, or study. Let’s not forget the guest bathroom—with the quintessential 1950s pink tile. What's not to love!? Outside, enjoy a huge screened porch with two ceiling fans, fenced yard, dual patios for entertaining, and a shed with electrical & plumbing hookups. Modern comfort meets timeless character in this true showstopper!
Listing Agent
Caitlin Mathias
Six Bricks LLC License #400174 Listed on: 11/06/2025
Home Details
Home Type
- Single Family
Est. Annual Taxes
- $1,060
Year Built
- Built in 1957
Lot Details
- 10,206 Sq Ft Lot
- Fenced Yard
- Chain Link Fence
- 2 Pads in the community
- Property is zoned R6
Home Design
- Brick Exterior Construction
- Slab Foundation
- Asphalt Roof
Interior Spaces
- 1,932 Sq Ft Home
- 1-Story Property
- Built-In Features
- Recessed Lighting
- Double Pane Windows
- Living Room with Fireplace
- 2 Fireplaces
- Screened Porch
- Pull Down Stairs to Attic
Kitchen
- Breakfast Area or Nook
- Dishwasher
- Farmhouse Sink
Bedrooms and Bathrooms
- 4 Bedrooms
- Fireplace in Primary Bedroom
- Primary Bedroom Suite
- 2 Full Bathrooms
- Single Vanity
- Separate Shower
Laundry
- Laundry Room
- Washer and Dryer Hookup
Parking
- Attached Garage
- 2 Carport Spaces
- On-Street Parking
- Off-Street Parking
Outdoor Features
- Patio
- Fire Pit
Schools
- Juliette Low Elementary School
- Myers Middle School
- Jenkins High School
Utilities
- Central Heating and Cooling System
- Heating System Uses Gas
- Underground Utilities
- Electric Water Heater
- Cable TV Available
Additional Features
- Energy-Efficient Windows
- Property is near schools
Listing and Financial Details
- Tax Lot 18
- Assessor Parcel Number 2012302006
Community Details
Overview
- No Home Owners Association
- Forest Park Subdivision
Amenities
- Shops
Recreation
- Park
Map
Home Values in the Area
Average Home Value in this Area
Tax History
| Year | Tax Paid | Tax Assessment Tax Assessment Total Assessment is a certain percentage of the fair market value that is determined by local assessors to be the total taxable value of land and additions on the property. | Land | Improvement |
|---|---|---|---|---|
| 2025 | $1,060 | $111,840 | $23,000 | $88,840 |
| 2024 | $1,060 | $98,320 | $18,000 | $80,320 |
| 2023 | $323 | $99,720 | $18,000 | $81,720 |
| 2022 | $510 | $73,640 | $9,600 | $64,040 |
| 2021 | $1,457 | $57,960 | $9,600 | $48,360 |
| 2020 | $971 | $57,960 | $9,600 | $48,360 |
| 2019 | $1,454 | $57,960 | $9,600 | $48,360 |
| 2018 | $957 | $46,960 | $9,600 | $37,360 |
| 2017 | $866 | $41,040 | $9,600 | $31,440 |
| 2016 | $68 | $35,440 | $9,600 | $25,840 |
| 2015 | $153 | $36,440 | $9,600 | $26,840 |
| 2014 | $182 | $37,160 | $0 | $0 |
Property History
| Date | Event | Price | List to Sale | Price per Sq Ft | Prior Sale |
|---|---|---|---|---|---|
| 11/06/2025 11/06/25 | For Sale | $425,000 | +214.8% | $220 / Sq Ft | |
| 08/04/2016 08/04/16 | Sold | $135,000 | -9.9% | $70 / Sq Ft | View Prior Sale |
| 07/05/2016 07/05/16 | Pending | -- | -- | -- | |
| 01/31/2016 01/31/16 | For Sale | $149,900 | -- | $78 / Sq Ft |
Purchase History
| Date | Type | Sale Price | Title Company |
|---|---|---|---|
| Limited Warranty Deed | $206,000 | -- | |
| Warranty Deed | $135,000 | -- | |
| Warranty Deed | -- | -- | |
| Warranty Deed | $78,000 | -- |
Mortgage History
| Date | Status | Loan Amount | Loan Type |
|---|---|---|---|
| Open | $382,880 | New Conventional | |
| Previous Owner | $124,440 | FHA | |
| Previous Owner | $15,000 | New Conventional |
Source: Savannah Multi-List Corporation
MLS Number: SA343243
APN: 2012302006
- 2229 Walz Dr
- 128 Walz Cir
- 113 Walz Cir
- 2207 Mason Dr
- 2327 Toussaint Ave
- 2208 Lorraine Ct
- 2332 Walz Dr
- 2237 Mason Dr
- 6 Redland Dr
- 2223 Armstrong Dr
- 2309 Lorraine Dr
- 1907 E 64th St
- 2006 Cokesbury Dr
- 1844 Cokesbury Dr
- 2338 Lorraine Dr
- 2113 Glynnwood Dr
- 1918 E 63rd St
- 1940 Speir St
- 5435 Speir St
- 5022 Greenway Ln
- 2349 Ranchland Dr
- 2255 E 62nd St
- 4407 Caroline Dr Unit B
- 4407 Caroline Dr Unit C
- 5014 Spartan Dr
- 1319 E 69th St
- 5505 Betty Dr
- 2222 Bacon Park Dr
- 2217 Bacon Park Dr
- 2509 Oak Forest Dr
- 2528 Bismark Ave
- 1904 E 51st St Unit A
- 3330 Iantha St
- 637 Columbus Dr Unit B
- 1506 E 50th St
- 1100 E 56th St
- 605 E 69th St
- 2344 Jurgensen St
- 1134 E 53rd St Unit A
- 1134 E 53rd St Unit B
