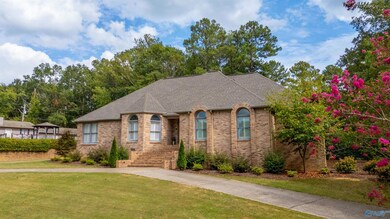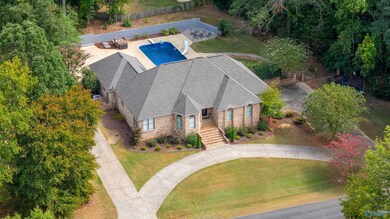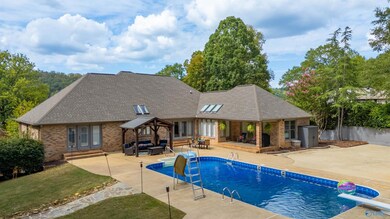
2221 Western Hills Dr W Gadsden, AL 35907
Southside/Etowah NeighborhoodHighlights
- Private Pool
- Traditional Architecture
- No HOA
- Southside Elementary School Rated 9+
- Main Floor Primary Bedroom
- Circular Driveway
About This Home
As of November 2024Southside -Elegance & Craftsmanship in this 4BR,3BA w/2 half baths;This stunning custom built home boasts a fabulous view of the Coosa River. Circular driveway; Entry foyer; open floor plan w/an oversized GR w/rock fp & custom mantle, BI cabinetry, vaulted ceiling & sliding door to IG pool. Formal DR w/bay window & vaulted ceiling; Gourmet kit w/SS appl, corian c-tops, tile b-splash, bar area, desk area. B-fast rm w/sky lights & textured walls. Mstr BR w/huge WIC & door to pool. Mstr BA w/garden tub, tile SS, sky lights & dbl vanities; 2nd Mst Ste/guest ste on main level w/sliding doors to cov porch; 20x40 IG Pool, pergola;BonusRm/man cave w/bar area & cabinets;garage & 1 wkshop w/garage.
Last Agent to Sell the Property
Susie Weems Real Estate, LLC License #64642 Listed on: 09/11/2024
Home Details
Home Type
- Single Family
Est. Annual Taxes
- $2,044
Year Built
- Built in 1986
Home Design
- Traditional Architecture
Interior Spaces
- 3,929 Sq Ft Home
- Gas Log Fireplace
- Home Security System
- Basement
Kitchen
- Gas Oven
- Microwave
- Dishwasher
Bedrooms and Bathrooms
- 4 Bedrooms
- Primary Bedroom on Main
Parking
- 1 Car Garage
- Circular Driveway
Schools
- Rainbow Elementary School
- Southside High School
Utilities
- Two cooling system units
- Multiple Heating Units
- Septic Tank
Additional Features
- Private Pool
- 0.67 Acre Lot
Community Details
- No Home Owners Association
- Western Hills Subdivision
Listing and Financial Details
- Tax Lot 68
- Assessor Parcel Number 2103070001013.061
Ownership History
Purchase Details
Home Financials for this Owner
Home Financials are based on the most recent Mortgage that was taken out on this home.Similar Homes in the area
Home Values in the Area
Average Home Value in this Area
Purchase History
| Date | Type | Sale Price | Title Company |
|---|---|---|---|
| Warranty Deed | $305,000 | None Available |
Mortgage History
| Date | Status | Loan Amount | Loan Type |
|---|---|---|---|
| Open | $294,500 | Stand Alone First | |
| Previous Owner | $326,000 | Stand Alone Refi Refinance Of Original Loan |
Property History
| Date | Event | Price | Change | Sq Ft Price |
|---|---|---|---|---|
| 11/22/2024 11/22/24 | Sold | $494,000 | 0.0% | $126 / Sq Ft |
| 10/22/2024 10/22/24 | Price Changed | $494,000 | -1.0% | $126 / Sq Ft |
| 09/11/2024 09/11/24 | For Sale | $499,000 | +42.6% | $127 / Sq Ft |
| 11/03/2020 11/03/20 | Off Market | $350,000 | -- | -- |
| 08/04/2020 08/04/20 | Sold | $350,000 | -1.4% | $103 / Sq Ft |
| 06/29/2020 06/29/20 | Pending | -- | -- | -- |
| 05/28/2020 05/28/20 | Price Changed | $354,900 | -2.8% | $104 / Sq Ft |
| 04/23/2020 04/23/20 | For Sale | $365,000 | +19.7% | $107 / Sq Ft |
| 10/09/2017 10/09/17 | Off Market | $305,000 | -- | -- |
| 07/07/2017 07/07/17 | Sold | $305,000 | -10.3% | $90 / Sq Ft |
| 06/19/2017 06/19/17 | Pending | -- | -- | -- |
| 03/09/2017 03/09/17 | Price Changed | $339,900 | -11.7% | $100 / Sq Ft |
| 07/08/2016 07/08/16 | For Sale | $385,000 | -- | $113 / Sq Ft |
Tax History Compared to Growth
Tax History
| Year | Tax Paid | Tax Assessment Tax Assessment Total Assessment is a certain percentage of the fair market value that is determined by local assessors to be the total taxable value of land and additions on the property. | Land | Improvement |
|---|---|---|---|---|
| 2024 | $2,044 | $51,040 | $3,400 | $47,640 |
| 2023 | $2,044 | $53,810 | $3,390 | $50,420 |
| 2022 | $1,757 | $44,050 | $3,390 | $40,660 |
| 2021 | $1,362 | $34,400 | $3,390 | $31,010 |
| 2020 | $1,188 | $30,180 | $0 | $0 |
| 2019 | $1,250 | $31,680 | $0 | $0 |
| 2017 | $995 | $25,460 | $0 | $0 |
| 2016 | $1,006 | $25,740 | $0 | $0 |
| 2015 | $1,006 | $25,740 | $0 | $0 |
| 2013 | -- | $25,660 | $0 | $0 |
Agents Affiliated with this Home
-
Betty Greer

Seller's Agent in 2024
Betty Greer
Susie Weems Real Estate, LLC
(256) 441-9517
55 in this area
233 Total Sales
-
Laura Walden

Buyer's Agent in 2024
Laura Walden
ERA King Real Estate
(256) 490-9430
12 in this area
104 Total Sales
-
Tokrica Mack
T
Seller's Agent in 2020
Tokrica Mack
ERA King Real Estate
(256) 458-2597
2 in this area
24 Total Sales
-
Brent Lawley

Buyer's Agent in 2020
Brent Lawley
Keller Williams Gadsden
35 in this area
104 Total Sales
-
Sandra Patterson

Seller's Agent in 2017
Sandra Patterson
ERA King Real Estate
(256) 441-2439
3 in this area
65 Total Sales
Map
Source: ValleyMLS.com
MLS Number: 21870648
APN: 21-03-07-0-001-013.061
- 1508 Western Ln
- 1 Western Hills Dr
- 1540 Cedar Bend Rd N
- 1176 Lake Forest Dr N
- 2801 Lister Ferry Rd
- 2838 Lister Ferry Rd
- 6349 Lister Ferry Rd
- 6315 Lister Ferry Rd Unit .18
- X Lister Ferry Rd
- 421 Riverton Dr
- 2143 Meadowood Dr
- 2126 Cedar Bend Rd N
- 2790 Lake Forest Ct
- 2172 Brookdale Rd
- 1078 Lake Forest Dr W
- 1080 Lake Forest Dr W
- 1088 Lake Forest Dr W
- 1092 Lake Forest Dr W
- 1100 Lake Forest Dr W
- 1104 Lake Forest Dr W






