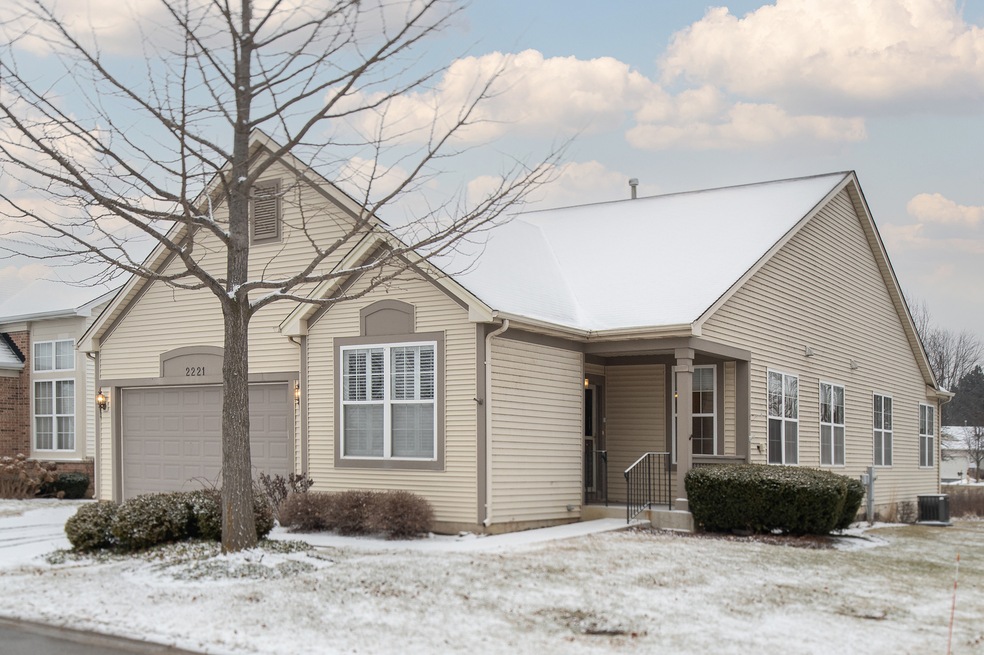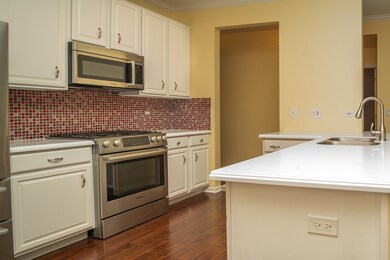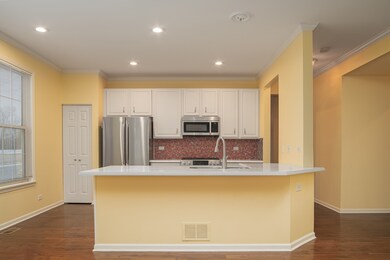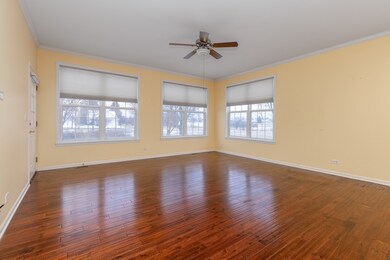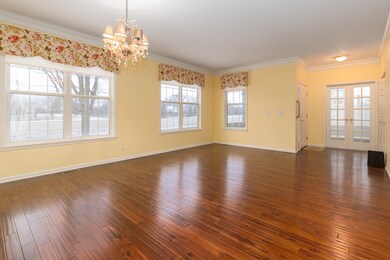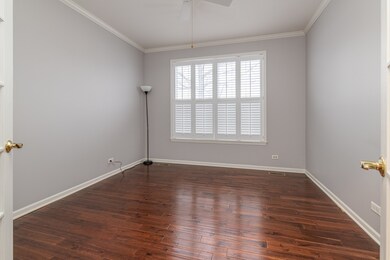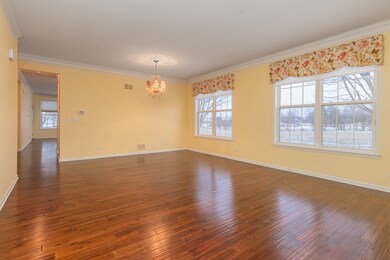
2221 Wilshire Ct Unit 1 Grayslake, IL 60030
Highlights
- Gated Community
- Community Lake
- Deck
- Grayslake North High School Rated A
- Clubhouse
- Property is adjacent to nature preserve
About This Home
As of February 202555+ gated community with an awesome clubhouse! Ranch floor plan, open and airy, expanded family room, with many upgrades including a refreshed kitchen and hardwood floors throughout living, kitchen, dining, and family room. Enjoy beautiful natural views from the expanded deck. Oak cabinets, and all stainless steal appliances. The master suite bath features a walk in bath and large walk-in closet. The third bedroom would make a great home office. Another full bath is stubbed in the full basement and ready to finish. First floor laundry located in the mud room off the garage for your convenience. Community enjoys indoor heated pool, spa, tennis courts, and access to local golf course. All this on a premium lot location. This home is not to be missed!
Last Agent to Sell the Property
HomeSmart Connect LLC License #475172530 Listed on: 01/12/2025
Last Buyer's Agent
Inactive Inactive
Baird & Warner Fox Valley - Geneva
Home Details
Home Type
- Single Family
Est. Annual Taxes
- $11,346
Year Built
- Built in 2000
Lot Details
- 7,841 Sq Ft Lot
- Lot Dimensions are 64x118x66x115
- Property is adjacent to nature preserve
- Corner Lot
- Irregular Lot
- Sprinkler System
HOA Fees
- $246 Monthly HOA Fees
Parking
- 2 Car Attached Garage
- Garage Transmitter
- Garage Door Opener
- Driveway
- Parking Included in Price
Home Design
- Ranch Style House
- Asphalt Roof
- Vinyl Siding
- Concrete Perimeter Foundation
Interior Spaces
- 2,044 Sq Ft Home
- Ceiling Fan
- Entrance Foyer
- Family Room
- Combination Dining and Living Room
- Unfinished Attic
Kitchen
- Range
- Microwave
- Dishwasher
- Disposal
Flooring
- Carpet
- Laminate
Bedrooms and Bathrooms
- 3 Bedrooms
- 3 Potential Bedrooms
- Bathroom on Main Level
- 2 Full Bathrooms
- Dual Sinks
- Garden Bath
- Separate Shower
Laundry
- Laundry Room
- Laundry on main level
- Dryer
- Washer
Partially Finished Basement
- Basement Fills Entire Space Under The House
- Sump Pump
- Crawl Space
Home Security
- Storm Screens
- Carbon Monoxide Detectors
Accessible Home Design
- Grab Bar In Bathroom
- Halls are 36 inches wide or more
- Wheelchair Access
- Accessibility Features
- Doors with lever handles
- No Interior Steps
- Entry thresholds less than 5/8 inches
- Flashing Doorbell
Outdoor Features
- Deck
- Porch
Schools
- Grayslake North High School
Utilities
- Forced Air Heating and Cooling System
- Heating System Uses Natural Gas
- Lake Michigan Water
- Satellite Dish
- Cable TV Available
Listing and Financial Details
- Homeowner Tax Exemptions
Community Details
Overview
- Association fees include insurance, clubhouse, exercise facilities, pool, lawn care, snow removal
- Jim Association, Phone Number (847) 490-3833
- Carillon North Subdivision, Camelback Floorplan
- Property managed by Associa Chicagoland
- Community Lake
Recreation
- Tennis Courts
- Community Pool
Additional Features
- Clubhouse
- Gated Community
Ownership History
Purchase Details
Home Financials for this Owner
Home Financials are based on the most recent Mortgage that was taken out on this home.Purchase Details
Home Financials for this Owner
Home Financials are based on the most recent Mortgage that was taken out on this home.Purchase Details
Purchase Details
Home Financials for this Owner
Home Financials are based on the most recent Mortgage that was taken out on this home.Similar Homes in the area
Home Values in the Area
Average Home Value in this Area
Purchase History
| Date | Type | Sale Price | Title Company |
|---|---|---|---|
| Administrators Deed | $420,000 | Nippersink Title | |
| Deed | $255,000 | First American Title | |
| Interfamily Deed Transfer | -- | Attorney | |
| Warranty Deed | $259,000 | -- |
Mortgage History
| Date | Status | Loan Amount | Loan Type |
|---|---|---|---|
| Previous Owner | $162,530 | New Conventional | |
| Previous Owner | $191,459 | Unknown | |
| Previous Owner | $55,000 | Credit Line Revolving | |
| Previous Owner | $192,000 | Unknown | |
| Previous Owner | $190,000 | No Value Available |
Property History
| Date | Event | Price | Change | Sq Ft Price |
|---|---|---|---|---|
| 02/24/2025 02/24/25 | Sold | $420,000 | +5.0% | $205 / Sq Ft |
| 01/15/2025 01/15/25 | Pending | -- | -- | -- |
| 01/12/2025 01/12/25 | For Sale | $399,900 | +56.8% | $196 / Sq Ft |
| 11/01/2016 11/01/16 | Sold | $255,000 | -3.8% | $125 / Sq Ft |
| 09/11/2016 09/11/16 | Pending | -- | -- | -- |
| 08/29/2016 08/29/16 | Price Changed | $265,000 | -1.5% | $130 / Sq Ft |
| 06/14/2016 06/14/16 | Price Changed | $269,000 | -2.2% | $132 / Sq Ft |
| 04/12/2016 04/12/16 | Price Changed | $275,000 | -1.8% | $135 / Sq Ft |
| 03/29/2016 03/29/16 | For Sale | $280,000 | -- | $137 / Sq Ft |
Tax History Compared to Growth
Tax History
| Year | Tax Paid | Tax Assessment Tax Assessment Total Assessment is a certain percentage of the fair market value that is determined by local assessors to be the total taxable value of land and additions on the property. | Land | Improvement |
|---|---|---|---|---|
| 2024 | $11,308 | $107,837 | $17,099 | $90,738 |
| 2023 | $11,308 | $104,178 | $16,519 | $87,659 |
| 2022 | $11,346 | $100,638 | $13,873 | $86,765 |
| 2021 | $11,216 | $96,730 | $13,334 | $83,396 |
| 2020 | $12,195 | $99,549 | $12,687 | $86,862 |
| 2019 | $11,777 | $95,509 | $12,172 | $83,337 |
| 2018 | $10,793 | $88,586 | $18,108 | $70,478 |
| 2017 | $10,736 | $83,328 | $17,033 | $66,295 |
| 2016 | $9,578 | $76,920 | $15,723 | $61,197 |
| 2015 | $9,266 | $70,272 | $14,364 | $55,908 |
| 2014 | $8,993 | $66,698 | $13,631 | $53,067 |
| 2012 | $8,847 | $69,658 | $14,236 | $55,422 |
Agents Affiliated with this Home
-
J
Seller's Agent in 2025
Joseph Prindle
HomeSmart Connect LLC
-
I
Buyer's Agent in 2025
Inactive Inactive
Baird Warner
-
S
Seller's Agent in 2016
Swinden Homes Te Larry & Laura Swinden
RE/MAX Suburban
-
L
Seller Co-Listing Agent in 2016
Larry Swinden
Remax Suburban
-
G
Buyer's Agent in 2016
Gale Orr
Baird Warner
Map
Source: Midwest Real Estate Data (MRED)
MLS Number: 12269333
APN: 06-14-106-011
- 2265 Meadowcroft Ln Unit 2
- 2104 Carillon Dr Unit 4
- 211 Frances Dr
- 1526 Oxford Cir Unit 12
- 239 Frances Dr
- 253 Frances Dr
- 21279 W Shorewood Rd
- 1585 Belle Haven Dr
- 2755 Sheldon Rd
- 2814 Phillip Dr
- 1927 Oak Tree Trail
- 232 Lexington Ct
- 250 Crozier Dr
- 264 Crozier Dr
- 1017 Oak Tree Trail
- 1471 Doolittle Ln
- 34625 N Il Route 83
- 1925 Oak Tree Trail
- 21113 W Paradise Ln
- 1290 E Fox Chase Dr Unit 1
