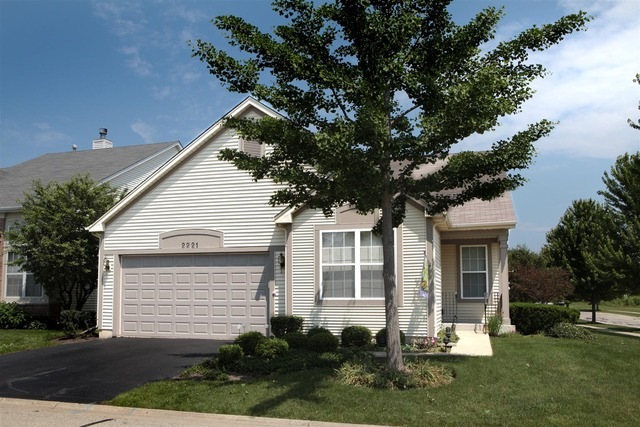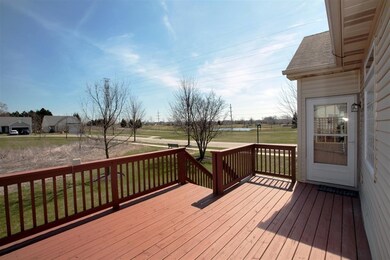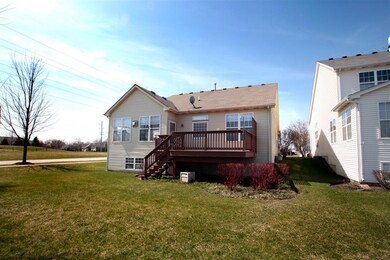
2221 Wilshire Ct Unit 1 Grayslake, IL 60030
Highlights
- Senior Community
- Property is adjacent to nature preserve
- Corner Lot
- Deck
- Ranch Style House
- Walk-In Pantry
About This Home
As of February 2025Super Home! Bring your offer, seller is motivated. 55+ gated community with an awesome clubhouse! Ranch floor plan, open and airy, expanded family room, with many upgrades. Water Heater brand new and furnace new in 2014! Immaculate neutral interior. Backs to nature plus there is an English look out basement and an expanded deck. Newer carpeting, oak cabinets, and all white appliances. A warm inviting gas stove in the family room creates a super energy saver for the buyers as it heats the entire family kitchen areas. The master suite and the second bedroom enjoy walk-in closets. The third bedroom is being used as a den. Another full bath is stubbed in the full basement and ready to finish. The furnace and sprinkler system enjoy a maintenance warranty thru 12/16. Community enjoys indoor heated pool, spa, tennis courts, and access to local golf course. All this on a premium lot location. A home warranty is included. Come enjoy and buy this beauty!
Last Agent to Sell the Property
Swinden Homes Te Larry & Laura Swinden
RE/MAX Suburban License #475122926 Listed on: 03/29/2016

Co-Listed By
Larry Swinden
RE/MAX Suburban License #475122523
Home Details
Home Type
- Single Family
Est. Annual Taxes
- $11,308
Year Built
- 2000
Lot Details
- Property is adjacent to nature preserve
- Southern Exposure
- East or West Exposure
- Corner Lot
- Irregular Lot
HOA Fees
- $225 per month
Parking
- Attached Garage
- Garage Transmitter
- Garage Door Opener
- Driveway
- Parking Included in Price
- Garage Is Owned
Home Design
- Ranch Style House
- Slab Foundation
- Asphalt Shingled Roof
- Vinyl Siding
Interior Spaces
- Heatilator
- Attached Fireplace Door
- Gas Log Fireplace
- Entrance Foyer
- Storm Screens
Kitchen
- Breakfast Bar
- Walk-In Pantry
- Oven or Range
- Microwave
- Dishwasher
- Disposal
Bedrooms and Bathrooms
- Primary Bathroom is a Full Bathroom
- Bathroom on Main Level
- Dual Sinks
- Garden Bath
- Separate Shower
Laundry
- Laundry on main level
- Dryer
- Washer
Partially Finished Basement
- English Basement
- Crawl Space
Outdoor Features
- Deck
- Porch
Utilities
- Forced Air Heating and Cooling System
- Heating System Uses Gas
- Lake Michigan Water
Additional Features
- North or South Exposure
- Property is near a bus stop
Community Details
- Senior Community
Listing and Financial Details
- Senior Tax Exemptions
- Homeowner Tax Exemptions
Ownership History
Purchase Details
Home Financials for this Owner
Home Financials are based on the most recent Mortgage that was taken out on this home.Purchase Details
Home Financials for this Owner
Home Financials are based on the most recent Mortgage that was taken out on this home.Purchase Details
Purchase Details
Home Financials for this Owner
Home Financials are based on the most recent Mortgage that was taken out on this home.Similar Homes in Grayslake, IL
Home Values in the Area
Average Home Value in this Area
Purchase History
| Date | Type | Sale Price | Title Company |
|---|---|---|---|
| Administrators Deed | $420,000 | Nippersink Title | |
| Deed | $255,000 | First American Title | |
| Interfamily Deed Transfer | -- | Attorney | |
| Warranty Deed | $259,000 | -- |
Mortgage History
| Date | Status | Loan Amount | Loan Type |
|---|---|---|---|
| Previous Owner | $162,530 | New Conventional | |
| Previous Owner | $191,459 | Unknown | |
| Previous Owner | $55,000 | Credit Line Revolving | |
| Previous Owner | $192,000 | Unknown | |
| Previous Owner | $190,000 | No Value Available |
Property History
| Date | Event | Price | Change | Sq Ft Price |
|---|---|---|---|---|
| 02/24/2025 02/24/25 | Sold | $420,000 | +5.0% | $205 / Sq Ft |
| 01/15/2025 01/15/25 | Pending | -- | -- | -- |
| 01/12/2025 01/12/25 | For Sale | $399,900 | +56.8% | $196 / Sq Ft |
| 11/01/2016 11/01/16 | Sold | $255,000 | -3.8% | $125 / Sq Ft |
| 09/11/2016 09/11/16 | Pending | -- | -- | -- |
| 08/29/2016 08/29/16 | Price Changed | $265,000 | -1.5% | $130 / Sq Ft |
| 06/14/2016 06/14/16 | Price Changed | $269,000 | -2.2% | $132 / Sq Ft |
| 04/12/2016 04/12/16 | Price Changed | $275,000 | -1.8% | $135 / Sq Ft |
| 03/29/2016 03/29/16 | For Sale | $280,000 | -- | $137 / Sq Ft |
Tax History Compared to Growth
Tax History
| Year | Tax Paid | Tax Assessment Tax Assessment Total Assessment is a certain percentage of the fair market value that is determined by local assessors to be the total taxable value of land and additions on the property. | Land | Improvement |
|---|---|---|---|---|
| 2024 | $11,308 | $107,837 | $17,099 | $90,738 |
| 2023 | $11,308 | $104,178 | $16,519 | $87,659 |
| 2022 | $11,346 | $100,638 | $13,873 | $86,765 |
| 2021 | $11,216 | $96,730 | $13,334 | $83,396 |
| 2020 | $12,195 | $99,549 | $12,687 | $86,862 |
| 2019 | $11,777 | $95,509 | $12,172 | $83,337 |
| 2018 | $10,793 | $88,586 | $18,108 | $70,478 |
| 2017 | $10,736 | $83,328 | $17,033 | $66,295 |
| 2016 | $9,578 | $76,920 | $15,723 | $61,197 |
| 2015 | $9,266 | $70,272 | $14,364 | $55,908 |
| 2014 | $8,993 | $66,698 | $13,631 | $53,067 |
| 2012 | $8,847 | $69,658 | $14,236 | $55,422 |
Agents Affiliated with this Home
-
J
Seller's Agent in 2025
Joseph Prindle
HomeSmart Connect LLC
-
I
Buyer's Agent in 2025
Inactive Inactive
Baird Warner
-
S
Seller's Agent in 2016
Swinden Homes Te Larry & Laura Swinden
RE/MAX Suburban
-
L
Seller Co-Listing Agent in 2016
Larry Swinden
Remax Suburban
-
G
Buyer's Agent in 2016
Gale Orr
Baird Warner
Map
Source: Midwest Real Estate Data (MRED)
MLS Number: MRD09178593
APN: 06-14-106-011
- 2265 Meadowcroft Ln Unit 2
- 2104 Carillon Dr Unit 4
- 211 Frances Dr
- 1526 Oxford Cir Unit 12
- 239 Frances Dr
- 253 Frances Dr
- 21279 W Shorewood Rd
- 1585 Belle Haven Dr
- 2755 Sheldon Rd
- 2814 Phillip Dr
- 1927 Oak Tree Trail
- 232 Lexington Ct
- 250 Crozier Dr
- 264 Crozier Dr
- 1017 Oak Tree Trail
- 1471 Doolittle Ln
- 34625 N Il Route 83
- 1925 Oak Tree Trail
- 21113 W Paradise Ln
- 1290 E Fox Chase Dr Unit 1




