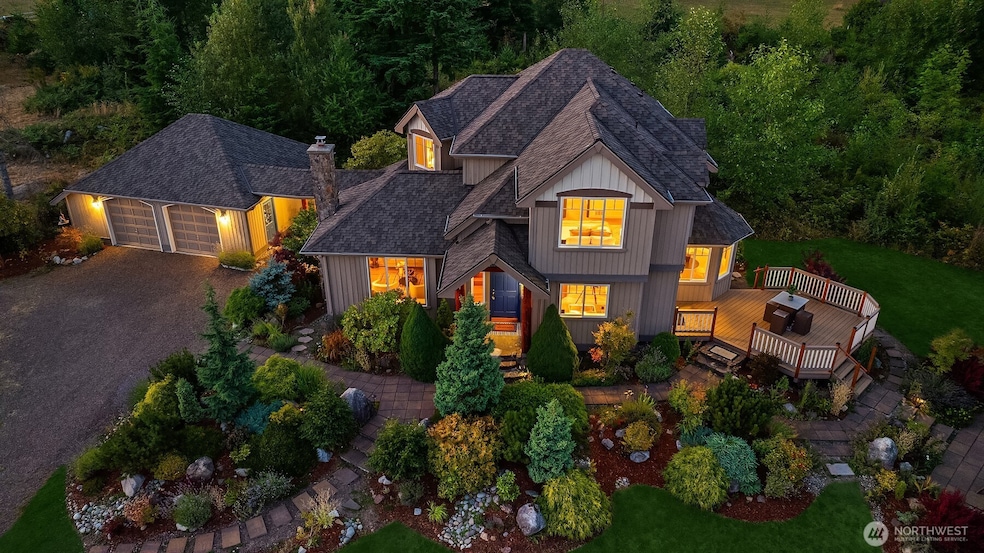
$859,000
- 4 Beds
- 2.5 Baths
- 3,051 Sq Ft
- 14369 Autumns Ave SE
- Monroe, WA
Imagine mornings filled with sunlight and laughter, and afternoons spent enjoying a backyard made for play, pets, and weekend adventures. The open living space invites connection, whether it’s movie nights, homework sessions, or lively gatherings with friends. Upstairs, a bonus room sparks creativity and fun, a place for games, projects, or quiet retreats. Fresh paint and new carpet make the home
Terri Del Maestro John L. Scott Bothell






