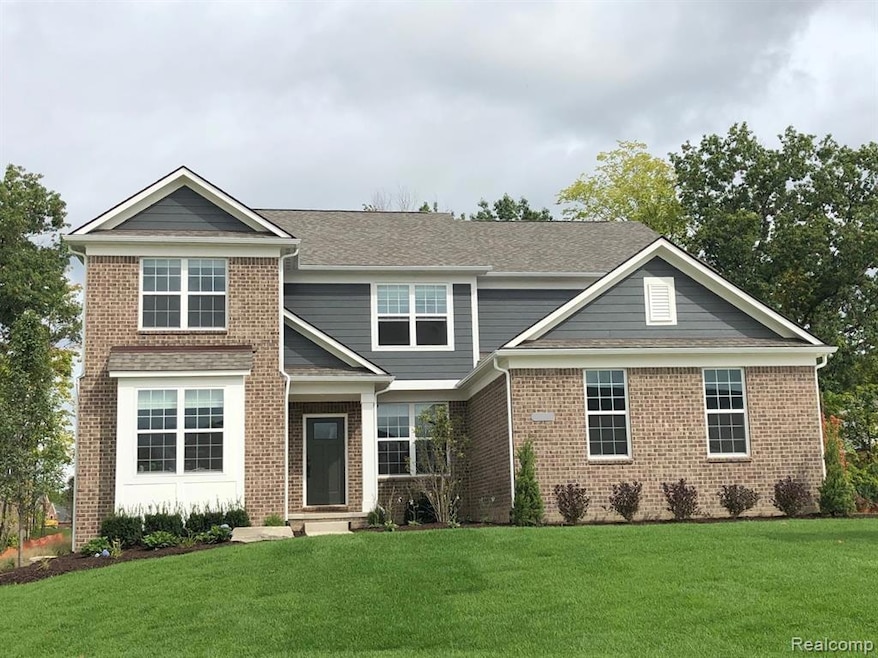22214 Hilda Ln South Lyon, MI 48178
Estimated payment $5,009/month
Highlights
- Water Views
- New Construction
- Wooded Lot
- Sayre Elementary School Rated A-
- Colonial Architecture
- Double Oven
About This Home
July-September 2026 move-in! Welcome home to South Lyon’s newest community, the Meadows of Lyon. Step into the welcoming foyer filled with natural light. Your formal dining is perfect for home cooked meals or entertaining guests. A flex room on the first floor makes for a great home study or a peaceful sitting room. The gathering room is the heart of the home with soaring 2-story ceilings letting in natural light throughout the day. The gathering room seamlessly connects to a kitchen only a chef could dream of with double ovens and a massive kitchen island, offering tons of prep space. Off the kitchen is a café space for casual dining. Past the café is a peaceful 4-seasons sunroom to enjoy your morning coffee and a book. The Pulte Planning Center off the kitchen is the perfect space for homework, a coffee bar, or the designated mail drop off. Travel upstairs to the owner’s suite that is a true retreat with a luxurious soaking tub, tiled shower walls, and tiled floor. Two of the secondary bedrooms are connected by a Jack and Jill bathroom. The other secondary bedroom has its own bathroom in the hallway making a great guest room. Outside, enjoy peaceful views with your homesite backing up to the woods, offering the perfect balance of beauty and privacy. This home has a 3-car garage with plenty of storage for outdoor activities. Schedule an appointment today to select your options and colors!
Listing Agent
Heather Shaffer
PH Relocation Services LLC License #6502390110 Listed on: 10/06/2025

Home Details
Home Type
- Single Family
Year Built
- New Construction
Lot Details
- 0.38 Acre Lot
- Lot Dimensions are 91x180x138
- Wooded Lot
HOA Fees
- $229 Monthly HOA Fees
Parking
- 3 Car Attached Garage
Home Design
- Colonial Architecture
- Brick Exterior Construction
- Poured Concrete
- Asphalt Roof
- Vinyl Construction Material
Interior Spaces
- 3,486 Sq Ft Home
- 2-Story Property
- ENERGY STAR Qualified Windows
- Water Views
- Carbon Monoxide Detectors
- Unfinished Basement
Kitchen
- Double Oven
- Built-In Gas Range
- Stainless Steel Appliances
Bedrooms and Bathrooms
- 4 Bedrooms
- Low Flow Plumbing Fixtures
- Soaking Tub
Eco-Friendly Details
- Energy-Efficient HVAC
- Energy-Efficient Lighting
- Energy-Efficient Doors
- Moisture Control
- Ventilation
Location
- Ground Level
Utilities
- Forced Air Heating and Cooling System
- ENERGY STAR Qualified Air Conditioning
- Heating system powered by renewable energy
- Heating System Uses Natural Gas
- Electric Water Heater
- High Speed Internet
Listing and Financial Details
- Home warranty included in the sale of the property
Community Details
Overview
- On-Site Maintenance
Amenities
- Laundry Facilities
Map
Home Values in the Area
Average Home Value in this Area
Property History
| Date | Event | Price | List to Sale | Price per Sq Ft |
|---|---|---|---|---|
| 10/06/2025 10/06/25 | For Sale | $762,890 | -- | $219 / Sq Ft |
Source: Realcomp
MLS Number: 20251043106
- 58591 Selma Dr
- 22274 Hilda Ln
- 22262 Wagee Ct
- 24917 Martindale Rd
- 22210 Hilda Ln
- 27491 Pontiac Trail
- 22206 Hilda Ln
- 0000 7 Mile Seven Mile Rd
- 22213 Hilda Ln
- 14 Boat Slip
- 396 Princeton Dr Unit 3
- 162 Princeton Dr
- 244 Princeton Dr
- 140 Princeton Dr
- 108 Princeton Dr Unit 4
- 22622 Pine Dr
- 22150 Donnas Drive St
- 429 Cambridge Ave
- 20922 Parkwoods Dr
- 13810 9 Mile Rd
- 22250 Swan St
- 20905 Pontiac Trail Unit 224
- 20905 Pontiac Trail Unit 236
- 1257 Oxford Manor Ct Unit 1
- 108 Princeton Dr Unit 4
- 310 Washington St
- 113 W Liberty St
- 200 Brookwood Dr
- 124 N Warren St
- 58775 Gidran Dr
- 425 Donovan St
- 59425 10 Mile Rd Unit 12B
- 59425 10 Mile Rd Unit 3B
- 59425 10 Mile Rd Unit 2A
- 549 Lakewood Dr
- 671 E Crest Ln
- 58846 Winnowing Cir N
- 951 N Mill St
- 663 Jamie Vista
- 11041 Tillson Dr






