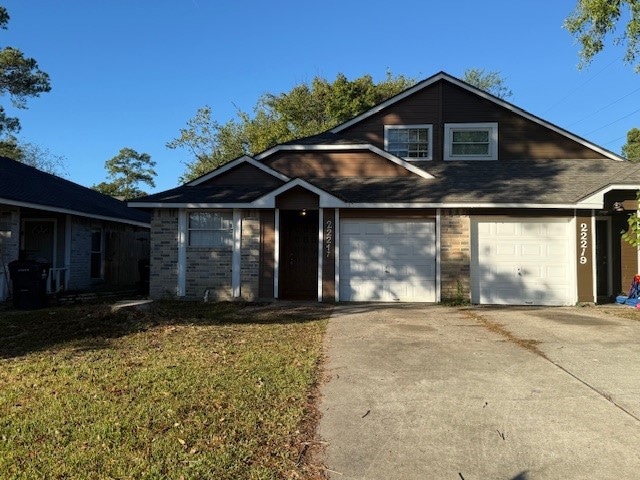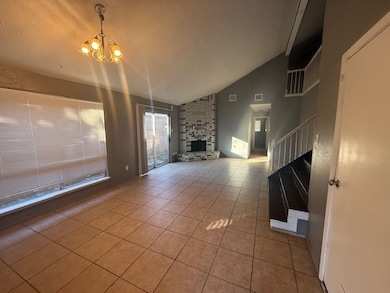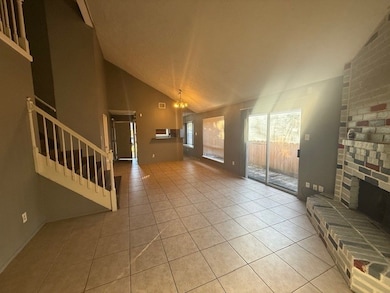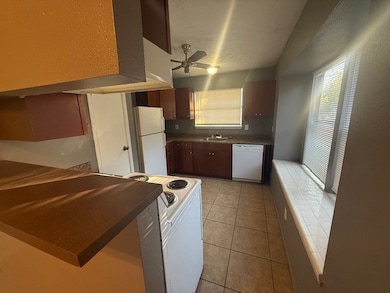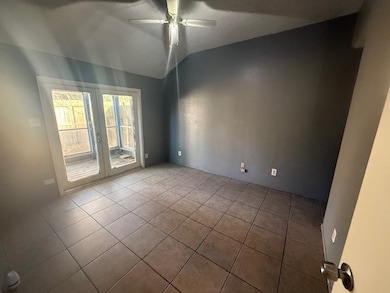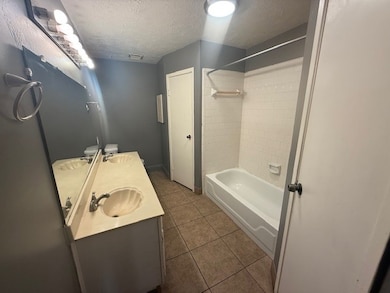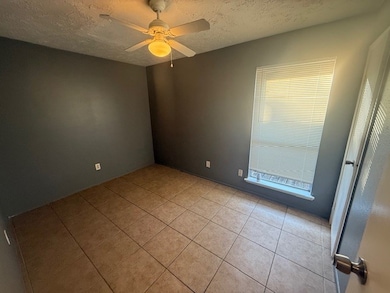22217 Diane Dr Spring, TX 77373
Highlights
- Traditional Architecture
- Game Room
- 1 Car Attached Garage
- High Ceiling
- Family Room Off Kitchen
- Breakfast Bar
About This Home
4 bedroom/2 bath Duplex features a Large Living room with Fireplace, great for entertaining. Kitchen has beautiful cabinets, countertops, All Appliances Included plus Pantry and Breakfast Bar! The Primary Bedroom is Downstairs and spacious with private bathroom having double sinks & 2 Walk In Closets. Two other bedrooms are down, with a Large Game Room upstairs and another room that could be used as a bedroom or office. Home has tile floor throughout the bottom floor and new laminate flooring up for easy cleaning. Home also features 1 Car Garage with Washer & Dryer hookups inside. Backyard is private with enclosed patio & fully fenced. Also, extra parking on driveway! Come See Today.
Property Details
Home Type
- Multi-Family
Est. Annual Taxes
- $4,077
Year Built
- Built in 1984
Lot Details
- 3,150 Sq Ft Lot
- Back Yard Fenced
Parking
- 1 Car Attached Garage
- Additional Parking
Home Design
- Duplex
- Traditional Architecture
Interior Spaces
- 1,516 Sq Ft Home
- 1-Story Property
- High Ceiling
- Ceiling Fan
- Wood Burning Fireplace
- Family Room Off Kitchen
- Combination Dining and Living Room
- Game Room
- Washer and Electric Dryer Hookup
Kitchen
- Breakfast Bar
- Electric Oven
- Electric Range
- Dishwasher
- Disposal
Flooring
- Laminate
- Tile
Bedrooms and Bathrooms
- 4 Bedrooms
- 2 Full Bathrooms
- Bathtub with Shower
Schools
- Anderson Elementary School
- Dueitt Middle School
- Spring High School
Utilities
- Central Heating and Cooling System
Listing and Financial Details
- Property Available on 11/5/25
- Long Term Lease
Community Details
Overview
- Strategic Properties Association
- Postwood Sec 05 Subdivision
Pet Policy
- Pets Allowed
- Pet Deposit Required
Map
Source: Houston Association of REALTORS®
MLS Number: 52794330
APN: 1143140030205
- 5338 Rivergate Dr
- 5412 Diane Ct
- 5421 Diane Ct
- 22125 Diane Dr
- 5331 Rivergate Dr
- 5514 Rivergate Dr
- 5326 Lynngate Dr
- 5507 Indian Brook Ct
- 5603 Circlegate Dr
- 5607 Circlegate Dr
- 5231 Sherilynn Dr
- 5403 Rose Ln
- 5406 Gate Canyon Ct
- 22103 Bridgebrook Dr
- 22130 Jay Dr
- 22115 Jay Dr
- 5710 Yorkgate Dr
- 22215 Jay Dr
- 5819 Bridgegate Dr
- 22515 Sleepygate Dr
- 5403 Diane Ct
- 22125 Diane Dr
- 22122 Diane Dr
- 23439 Wrexham St
- 5503 Lynngate Dr
- 4831 Giant Sequoia Way
- 5211 Lynngate Dr
- 5607 Circlegate Dr
- 22311 Meadowgate Dr
- 5535 Ashgate Dr
- 22318 Meadowgate Dr
- 22215 Jay Dr
- 22221 Cypresswood Dr
- 5726 Yorkgate Dr
- 5834 Fallengate Dr
- 5706 Sunnygate Dr
- 5702 Golden Grove Ln
- 6011 Coachgate Dr
- 22810 Dairy Gate Dr
- 6103 Fallengate Dr
