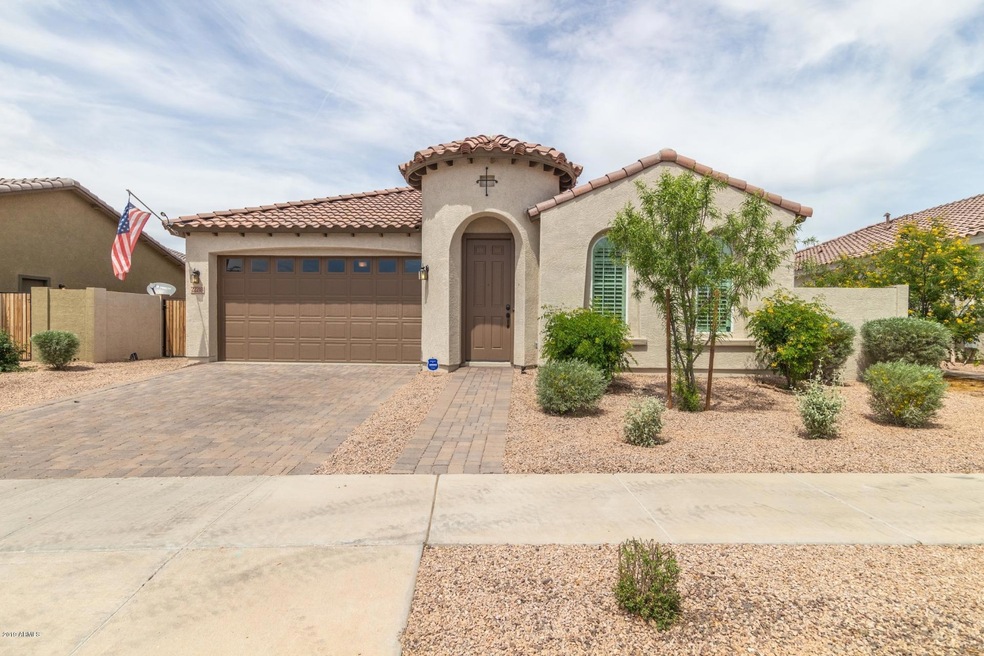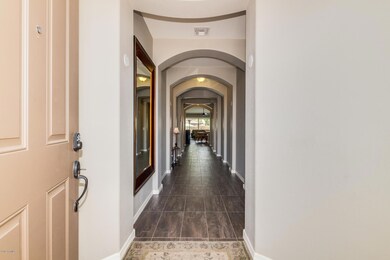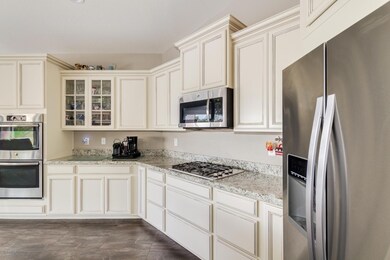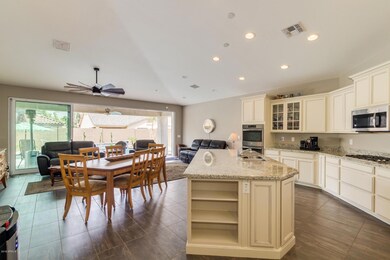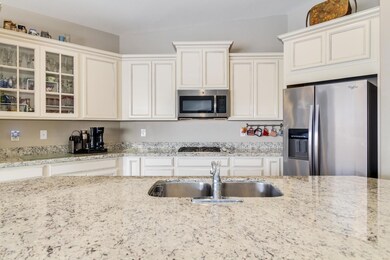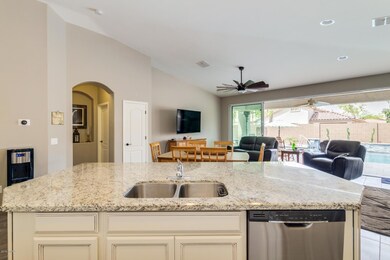
22218 E Cherrywood Dr Queen Creek, AZ 85142
Highlights
- Private Pool
- Vaulted Ceiling
- Covered patio or porch
- Frances Brandon-Pickett Elementary School Rated A
- Granite Countertops
- Eat-In Kitchen
About This Home
As of August 2024Stunning home in the popular Senterio Community in the heart of Queen Creek...near schools, shopping, restaurants & offering walking paths & parks. Upgraded gorgeous neutral finishes, gourmet kitchen, split bedrooms, energy efficient, alarm system, vaulted Great Room with wall of windows to view $60,000 in back yard landscaping and salt water pool completed May 2017. Bonus...2-1/2 car garage will fit an extended truck. Make an appointment to see this beaufiful home today!
Last Agent to Sell the Property
Long Realty Company License #SA642699000 Listed on: 04/17/2019

Home Details
Home Type
- Single Family
Est. Annual Taxes
- $1,959
Year Built
- Built in 2016
Lot Details
- 7,037 Sq Ft Lot
- Desert faces the front and back of the property
- Block Wall Fence
- Sprinklers on Timer
HOA Fees
- $95 Monthly HOA Fees
Parking
- 2 Open Parking Spaces
- 2.5 Car Garage
Home Design
- Wood Frame Construction
- Tile Roof
- Stucco
Interior Spaces
- 2,083 Sq Ft Home
- 1-Story Property
- Vaulted Ceiling
- Double Pane Windows
- Security System Leased
- Washer and Dryer Hookup
Kitchen
- Eat-In Kitchen
- Gas Cooktop
- Built-In Microwave
- Kitchen Island
- Granite Countertops
Flooring
- Carpet
- Tile
Bedrooms and Bathrooms
- 3 Bedrooms
- Primary Bathroom is a Full Bathroom
- 2.5 Bathrooms
- Dual Vanity Sinks in Primary Bathroom
- Bathtub With Separate Shower Stall
Outdoor Features
- Private Pool
- Covered patio or porch
Schools
- Frances Brandon-Pickett Elementary School
- Newell Barney Middle School
- Queen Creek High School
Utilities
- Central Air
- Heating Available
- High Speed Internet
Listing and Financial Details
- Tax Lot 12
- Assessor Parcel Number 314-04-657
Community Details
Overview
- Association fees include ground maintenance
- City Property Mgmt Association, Phone Number (602) 437-4777
- Built by Ryland
- La Sentiero Subdivision
Recreation
- Community Playground
- Bike Trail
Ownership History
Purchase Details
Home Financials for this Owner
Home Financials are based on the most recent Mortgage that was taken out on this home.Purchase Details
Home Financials for this Owner
Home Financials are based on the most recent Mortgage that was taken out on this home.Purchase Details
Home Financials for this Owner
Home Financials are based on the most recent Mortgage that was taken out on this home.Purchase Details
Purchase Details
Similar Homes in the area
Home Values in the Area
Average Home Value in this Area
Purchase History
| Date | Type | Sale Price | Title Company |
|---|---|---|---|
| Warranty Deed | $665,000 | Magnus Title Agency | |
| Warranty Deed | $350,000 | Lawyers Title Of Arizona Inc | |
| Special Warranty Deed | $280,400 | Calatlantic Title Inc | |
| Cash Sale Deed | $19,596,635 | Fidelity National Title Ins | |
| Cash Sale Deed | $8,018,557 | First American Title |
Mortgage History
| Date | Status | Loan Amount | Loan Type |
|---|---|---|---|
| Open | $498,750 | New Conventional | |
| Previous Owner | $348,899 | VA | |
| Previous Owner | $352,000 | VA | |
| Previous Owner | $350,000 | VA | |
| Previous Owner | $280,400 | VA |
Property History
| Date | Event | Price | Change | Sq Ft Price |
|---|---|---|---|---|
| 08/30/2024 08/30/24 | Sold | $665,000 | -1.5% | $319 / Sq Ft |
| 08/12/2024 08/12/24 | Pending | -- | -- | -- |
| 08/01/2024 08/01/24 | For Sale | $675,000 | +10.7% | $324 / Sq Ft |
| 05/05/2022 05/05/22 | Sold | $610,000 | +1.7% | $293 / Sq Ft |
| 03/31/2022 03/31/22 | Pending | -- | -- | -- |
| 03/31/2022 03/31/22 | For Sale | $600,000 | +71.4% | $288 / Sq Ft |
| 05/28/2019 05/28/19 | Sold | $350,000 | 0.0% | $168 / Sq Ft |
| 04/17/2019 04/17/19 | For Sale | $350,000 | -- | $168 / Sq Ft |
Tax History Compared to Growth
Tax History
| Year | Tax Paid | Tax Assessment Tax Assessment Total Assessment is a certain percentage of the fair market value that is determined by local assessors to be the total taxable value of land and additions on the property. | Land | Improvement |
|---|---|---|---|---|
| 2025 | $2,096 | $22,835 | -- | -- |
| 2024 | $2,147 | $21,747 | -- | -- |
| 2023 | $2,147 | $42,880 | $8,570 | $34,310 |
| 2022 | $2,091 | $31,420 | $6,280 | $25,140 |
| 2021 | $2,129 | $29,330 | $5,860 | $23,470 |
| 2020 | $2,062 | $27,160 | $5,430 | $21,730 |
| 2019 | $2,033 | $23,860 | $4,770 | $19,090 |
| 2018 | $1,959 | $6,510 | $6,510 | $0 |
| 2017 | $213 | $4,575 | $4,575 | $0 |
| 2016 | $210 | $4,350 | $4,350 | $0 |
| 2015 | $194 | $4,288 | $4,288 | $0 |
Agents Affiliated with this Home
-
Elizabeth Hammer

Seller's Agent in 2024
Elizabeth Hammer
Realty One Group
(602) 628-9887
2 in this area
93 Total Sales
-
Kristina Brown

Seller Co-Listing Agent in 2024
Kristina Brown
Realty One Group
(602) 448-4604
1 in this area
88 Total Sales
-
Kara Beecroft

Buyer's Agent in 2024
Kara Beecroft
Real Broker
(602) 377-4141
6 in this area
72 Total Sales
-
Kristi Harkness

Seller's Agent in 2022
Kristi Harkness
Realty One Group
(480) 390-3949
6 in this area
38 Total Sales
-
Robin Cornell

Seller's Agent in 2019
Robin Cornell
Long Realty Company
(800) 354-5664
29 Total Sales
-
Shandice Banks

Buyer's Agent in 2019
Shandice Banks
Reasy Solutions
(480) 201-7701
10 Total Sales
Map
Source: Arizona Regional Multiple Listing Service (ARMLS)
MLS Number: 5912932
APN: 314-04-657
- 22210 E Creekside Dr
- 22186 E Creekside Dr
- 22174 E Creekside Dr
- 22319 E Via de Olivos
- 23206 S 222nd St
- 22193 E Via Del Oro
- 24138 S 220th St
- 21946 E Via de Arboles
- 23978 S 218th Place
- 21963 E Sunset Dr
- 24022 S 218th Place
- 24000 S 218th Place
- 23081 S 223rd Way
- 22484 E Calle de Flores
- 22471 E Sentiero Ct
- 21912 E Desert Hills Dr
- 21711 E Arroyo Verde Dr
- 21696 E Arroyo Verde Dr
- 22601 E Via Las Brisas
- 22542 E Camina Plata
