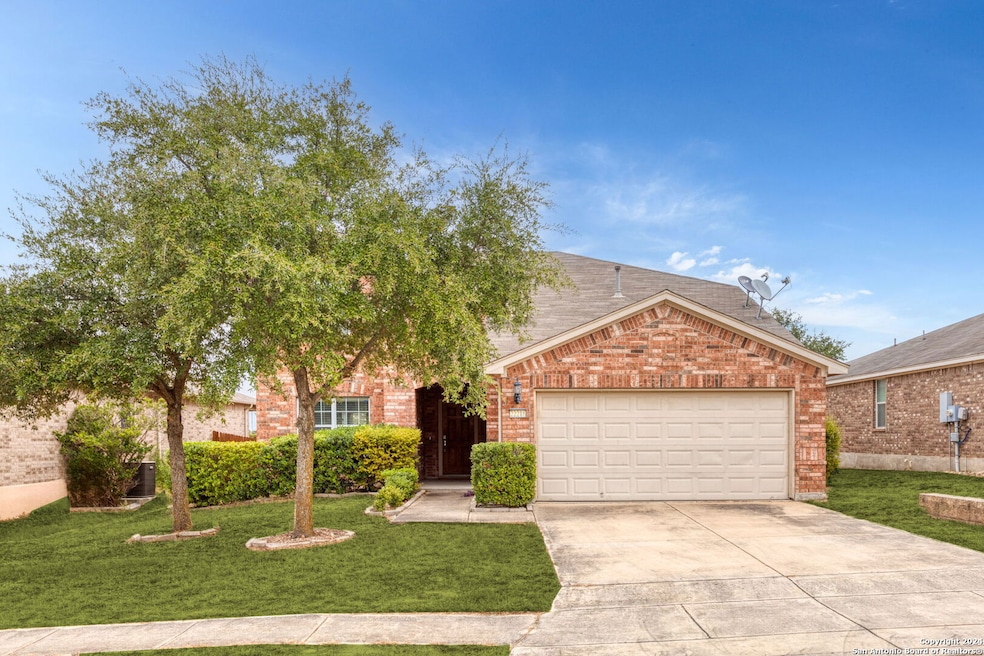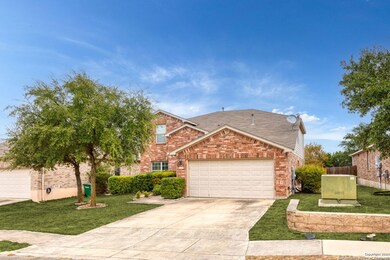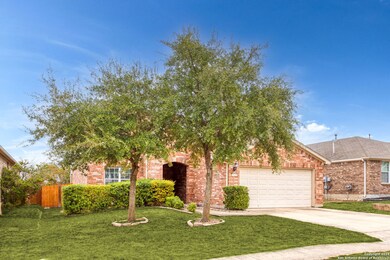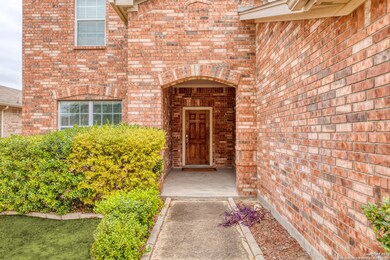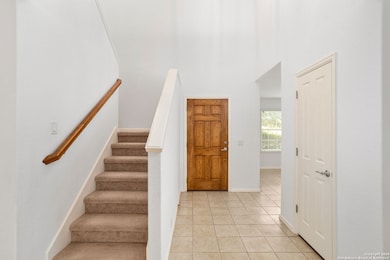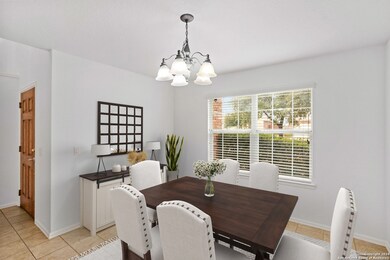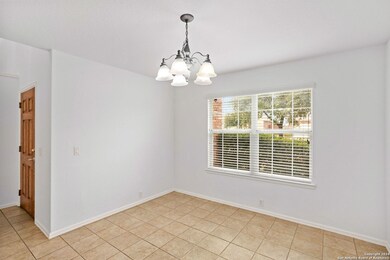
22218 Tower Terrace San Antonio, TX 78259
Cavalo NeighborhoodHighlights
- Mature Trees
- Deck
- Loft
- Roan Forest Elementary School Rated A
- Attic
- Two Living Areas
About This Home
As of June 2025Centrally located Encino Ridge Community. Inside the NEISD school system the property has so much available in a short circumference to the home. Schools, shopping, entertainment and Dining. Small alley greenspace at the back of the property offers privacy for the home owners and quick access to North 281 perfect for entering into the city quickly or escaping to the beauty of hill country. With a first floor Primary Bedroom and a ample space in the upstairs bedrooms you have the chance to make this house a prosperous long term home for you and your family. Consider the space a blank canvas for your future and you get the paintbrush to make it your own.
Last Buyer's Agent
Dezmon Metze
RD Realty
Home Details
Home Type
- Single Family
Est. Annual Taxes
- $8,973
Year Built
- Built in 2009
Lot Details
- 6,578 Sq Ft Lot
- Wrought Iron Fence
- Mature Trees
HOA Fees
- $30 Monthly HOA Fees
Home Design
- Slab Foundation
- Composition Roof
- Masonry
Interior Spaces
- 2,489 Sq Ft Home
- Property has 2 Levels
- Ceiling Fan
- Window Treatments
- Two Living Areas
- Loft
- Attic
Kitchen
- Stove
- Dishwasher
Flooring
- Carpet
- Ceramic Tile
Bedrooms and Bathrooms
- 4 Bedrooms
- Walk-In Closet
Laundry
- Laundry on main level
- Washer Hookup
Parking
- 2 Car Garage
- Garage Door Opener
Outdoor Features
- Deck
- Gazebo
- Rain Gutters
Schools
- Roan For Elementary School
- Tejeda Middle School
- Johnson High School
Utilities
- Central Heating and Cooling System
- Heating System Uses Natural Gas
- Gas Water Heater
- Cable TV Available
Listing and Financial Details
- Legal Lot and Block 19 / 23
- Assessor Parcel Number 182170230190
- Seller Concessions Not Offered
Community Details
Overview
- $450 HOA Transfer Fee
- Trio Homeowners Association
- Encino Ridge Subdivision
- Mandatory home owners association
Recreation
- Park
Ownership History
Purchase Details
Home Financials for this Owner
Home Financials are based on the most recent Mortgage that was taken out on this home.Purchase Details
Home Financials for this Owner
Home Financials are based on the most recent Mortgage that was taken out on this home.Purchase Details
Home Financials for this Owner
Home Financials are based on the most recent Mortgage that was taken out on this home.Similar Homes in San Antonio, TX
Home Values in the Area
Average Home Value in this Area
Purchase History
| Date | Type | Sale Price | Title Company |
|---|---|---|---|
| Deed | -- | None Listed On Document | |
| Vendors Lien | -- | Independence Title Co | |
| Vendors Lien | -- | Ctc |
Mortgage History
| Date | Status | Loan Amount | Loan Type |
|---|---|---|---|
| Open | $280,000 | New Conventional | |
| Previous Owner | $115,000 | Purchase Money Mortgage | |
| Previous Owner | $165,000 | New Conventional | |
| Previous Owner | $192,930 | FHA |
Property History
| Date | Event | Price | Change | Sq Ft Price |
|---|---|---|---|---|
| 06/02/2025 06/02/25 | Sold | -- | -- | -- |
| 05/09/2025 05/09/25 | Pending | -- | -- | -- |
| 12/06/2024 12/06/24 | Price Changed | $415,000 | +3.8% | $167 / Sq Ft |
| 10/24/2024 10/24/24 | For Sale | $399,999 | 0.0% | $161 / Sq Ft |
| 08/05/2024 08/05/24 | For Rent | $2,400 | 0.0% | -- |
| 06/02/2019 06/02/19 | Off Market | -- | -- | -- |
| 02/28/2019 02/28/19 | Sold | -- | -- | -- |
| 01/29/2019 01/29/19 | Pending | -- | -- | -- |
| 07/17/2018 07/17/18 | For Sale | $299,995 | -- | $120 / Sq Ft |
Tax History Compared to Growth
Tax History
| Year | Tax Paid | Tax Assessment Tax Assessment Total Assessment is a certain percentage of the fair market value that is determined by local assessors to be the total taxable value of land and additions on the property. | Land | Improvement |
|---|---|---|---|---|
| 2023 | $6,475 | $332,556 | $61,260 | $301,690 |
| 2022 | $7,460 | $302,324 | $53,290 | $288,590 |
| 2021 | $7,021 | $274,840 | $48,480 | $226,360 |
| 2020 | $6,962 | $268,460 | $48,480 | $219,980 |
| 2019 | $7,123 | $267,440 | $45,090 | $222,350 |
| 2018 | $6,783 | $254,050 | $45,090 | $208,960 |
| 2017 | $6,664 | $247,300 | $45,090 | $202,210 |
| 2016 | $6,403 | $237,590 | $45,090 | $192,500 |
| 2015 | $5,590 | $214,070 | $35,500 | $178,570 |
| 2014 | $5,590 | $202,270 | $0 | $0 |
Agents Affiliated with this Home
-
Daniel Johnson

Seller's Agent in 2025
Daniel Johnson
JB Goodwin, REALTORS
(210) 988-6434
1 in this area
5 Total Sales
-
D
Buyer's Agent in 2025
Dezmon Metze
RD Realty
-
M
Seller's Agent in 2024
Monique Cardenas
San Antonio Portfolio KW RE
-
A
Seller's Agent in 2019
Aneeta Bhalla
Coldwell Banker D'Ann Harper
-
N
Buyer's Agent in 2019
Nancy Du
Coldwell Banker D'Ann Harper
Map
Source: San Antonio Board of REALTORS®
MLS Number: 1818476
APN: 18217-023-0190
- 21934 Ruby Run
- 21931 Ruby Run
- 22019 Diamond Chase
- 22418 Roan Forest
- 21842 Dolomite Dr
- 3239 Roan Way
- 21903 Roan Bluff
- 3231 Roan Way
- 2930 Elm Tree Park
- 23110 Woodlawn Ridge
- 23126 Lexington Park
- 139 Impala Cir
- 7 Roan Heights
- 2902 Winter Gorge
- 2927 Winter Gorge
- 3007 Sable Creek
- 22207 Impala Peak
- 2922 Kentucky Oaks
- 101 Gazelle Ct
- 2519 Villa Borghese
