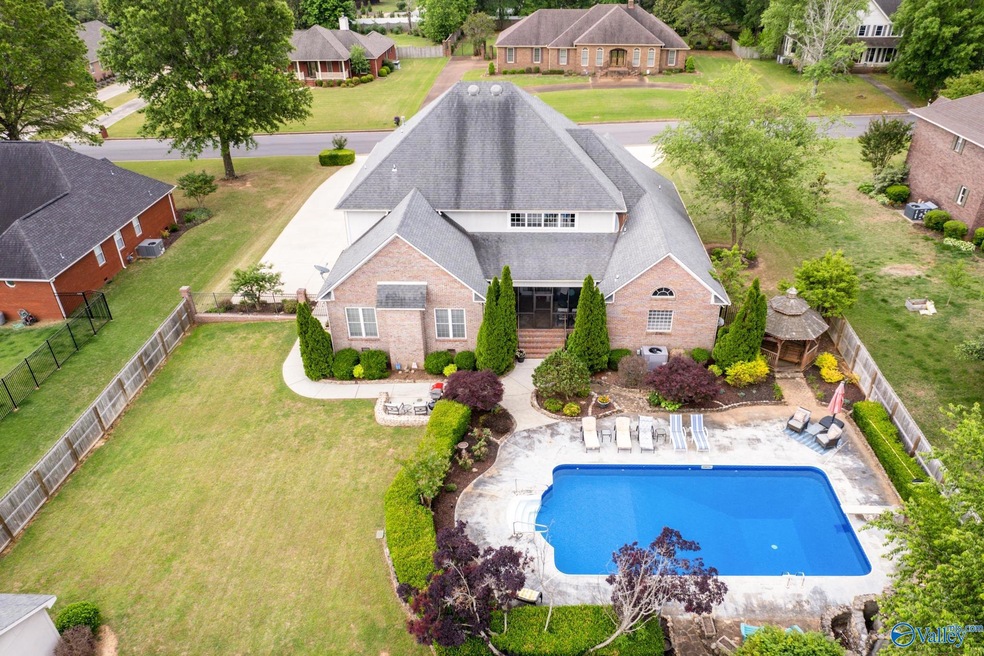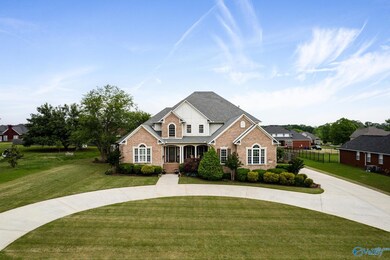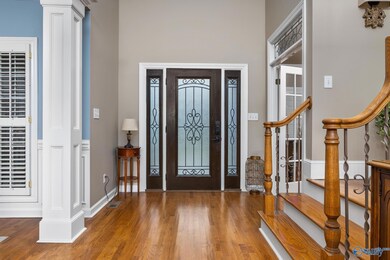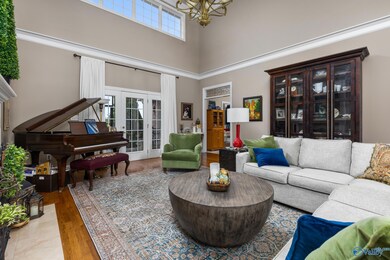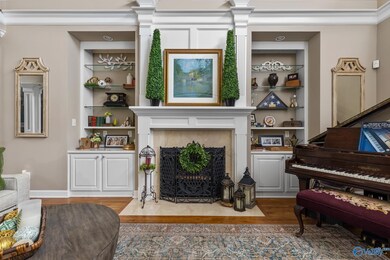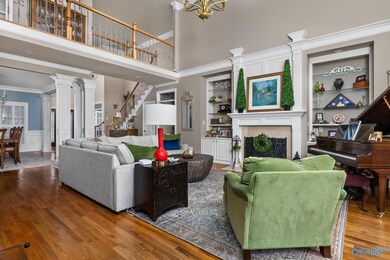
22219 Choctaw Ln Athens, AL 35613
Estimated Value: $770,551 - $796,000
Highlights
- In Ground Pool
- Open Floorplan
- Main Floor Primary Bedroom
- Brookhill Elementary School Rated A
- Contemporary Architecture
- 2 Fireplaces
About This Home
As of July 2023Stunning updated home, conveniently located less than 3 mi from I-65 and less than 1/2 hour from Redstone gates 7 and 9. This brilliant design maximizes comfort and privacy, with all 4 beds hosting an en suite bath and walk-in closet. Master is over 700 SF! Kitchen hosts an island, giant pantry, Sub Zero fridge, and KitchenAid apps, including a 5 burner gas range & double ovens. Enjoy sitting by the pool (with a new liner and pump) or relax on LG screened porch. 400+ SF floored attic for storage and an 8 person storm shelter. 2 H-VACs, fence, cooktop, & garage doors recently replaced. Roof < 10 y/o. Newly remodeled bathrooms downstairs. New paint throughout. TONS OF UPDATES & UPRGRADES!
Home Details
Home Type
- Single Family
Est. Annual Taxes
- $5,509
Year Built
- Built in 1999
Lot Details
- 0.47 Acre Lot
- Lot Dimensions are 119 x 177
- Privacy Fence
- Sprinkler System
Parking
- 3 Car Attached Garage
- Side Facing Garage
Home Design
- Contemporary Architecture
Interior Spaces
- 4,763 Sq Ft Home
- Property has 2 Levels
- Open Floorplan
- 2 Fireplaces
- Crawl Space
Bedrooms and Bathrooms
- 4 Bedrooms
- Primary Bedroom on Main
Outdoor Features
- In Ground Pool
- Storm Cellar or Shelter
Schools
- Athens Elementary School
- Athens High School
Utilities
- Two cooling system units
- Multiple Heating Units
Community Details
- No Home Owners Association
- Indian Trace Subdivision
Listing and Financial Details
- Tax Lot 182
- Assessor Parcel Number 1006231000048087
Ownership History
Purchase Details
Home Financials for this Owner
Home Financials are based on the most recent Mortgage that was taken out on this home.Similar Homes in Athens, AL
Home Values in the Area
Average Home Value in this Area
Purchase History
| Date | Buyer | Sale Price | Title Company |
|---|---|---|---|
| Patel Sandip | $765,000 | -- |
Mortgage History
| Date | Status | Borrower | Loan Amount |
|---|---|---|---|
| Open | Patel Sandip | $612,000 | |
| Previous Owner | Dunn Jimmy Wayne | $425,000 | |
| Previous Owner | Dunn Jimmy W | $501,300 | |
| Previous Owner | Dunn Jimmy W | $443,700 | |
| Previous Owner | Dunn Jimmy W | $0 |
Property History
| Date | Event | Price | Change | Sq Ft Price |
|---|---|---|---|---|
| 07/27/2023 07/27/23 | Sold | $765,000 | -4.4% | $161 / Sq Ft |
| 06/05/2023 06/05/23 | Pending | -- | -- | -- |
| 05/18/2023 05/18/23 | For Sale | $799,900 | -- | $168 / Sq Ft |
Tax History Compared to Growth
Tax History
| Year | Tax Paid | Tax Assessment Tax Assessment Total Assessment is a certain percentage of the fair market value that is determined by local assessors to be the total taxable value of land and additions on the property. | Land | Improvement |
|---|---|---|---|---|
| 2024 | $5,509 | $137,720 | $0 | $0 |
| 2023 | $5,509 | $67,620 | $0 | $0 |
| 2022 | $2,094 | $53,360 | $0 | $0 |
| 2021 | $1,818 | $46,780 | $0 | $0 |
| 2020 | $1,682 | $43,380 | $0 | $0 |
| 2019 | $1,702 | $43,880 | $0 | $0 |
| 2018 | $1,625 | $41,940 | $0 | $0 |
| 2017 | $1,662 | $42,880 | $0 | $0 |
| 2016 | $1,662 | $428,740 | $0 | $0 |
| 2015 | $1,662 | $42,880 | $0 | $0 |
| 2014 | $1,629 | $0 | $0 | $0 |
Agents Affiliated with this Home
-
Malette Felker

Seller's Agent in 2023
Malette Felker
Leading Edge, R.E. Group
(256) 479-1587
2 in this area
33 Total Sales
-
Daniel Meredith

Buyer's Agent in 2023
Daniel Meredith
Capstone Realty Stovehouse
(615) 498-7979
4 in this area
46 Total Sales
Map
Source: ValleyMLS.com
MLS Number: 1834493
APN: 10-06-23-1-000-048.087
- 22180 Diamond Pointe Dr
- 22376 Kennemer Ln
- 14700 Mountain Stream Dr
- 14618 Mountain Stream Dr
- 21587 Ginn Point Rd
- 22326 Kennemer Ln
- 14335 Crooked Stick Place
- 22005 Natures Cove Dr
- 21986 Natures Cove Dr
- 14951 Willow Rose Ln
- 14907 Willow Rose Ln
- 14359 Muirfield Dr
- 14293 Leadenhall Ln
- 14243 Leadenhall Ln
- 14855 Willow Rose Ln
- 21838 Shearwater Dr
- 21773 Hemlock Dr
- 21782 Hemlock Dr
- 14209 Muirfield Dr
- 21774 Hemlock Dr
- 22219 Choctaw Ln
- 22195 Choctaw Ln
- 22245 Choctaw Ln
- 22212 Choctaw Ln
- 22218 Chickasaw Dr
- 22196 Chickasaw Dr
- 22171 Choctaw Ln
- 22240 Choctaw Ln
- 22190 Choctaw Ln
- 22240 Chickasaw Dr
- 22170 Chickasaw Dr
- 22269 Choctaw Ln
- 22145 Choctaw Ln
- 22162 Choctaw Ln
- 22264 Chickasaw Dr
- 22268 Choctaw Ln
- 22237 Diamond Pointe Dr
- 22255 Diamond Pointe Dr
- 22136 Chickasaw Dr
- 22217 Chickasaw Dr
