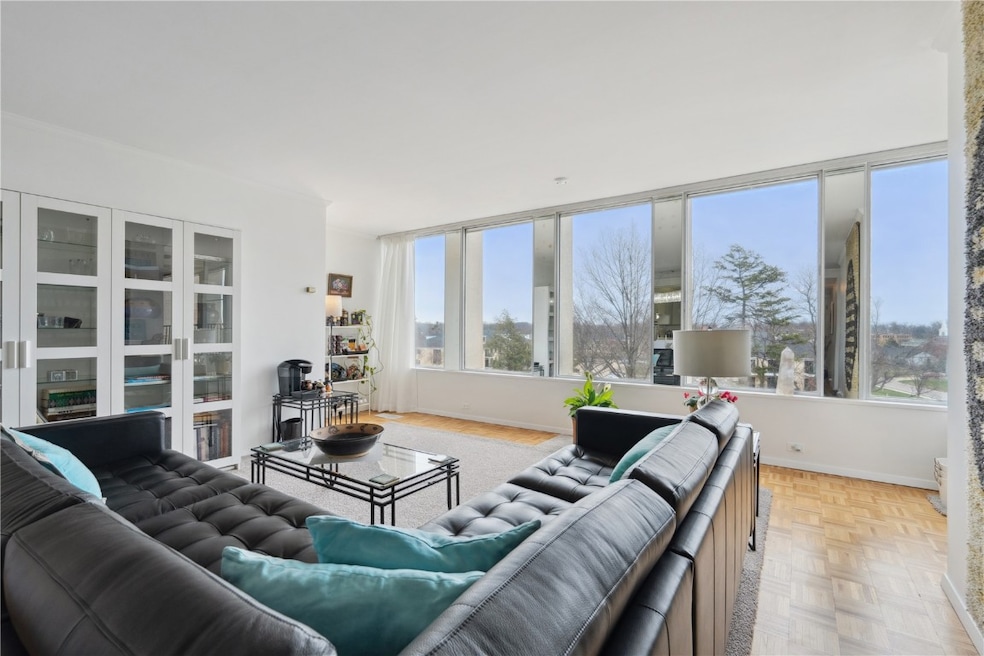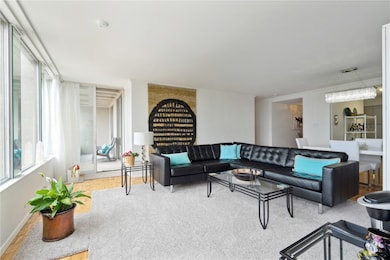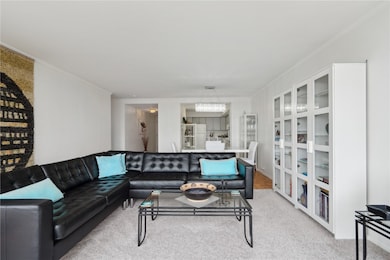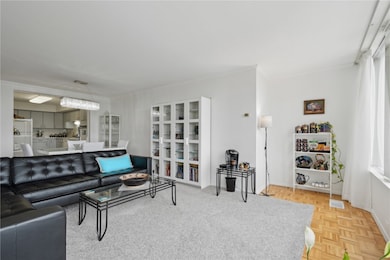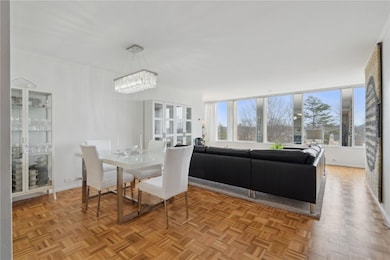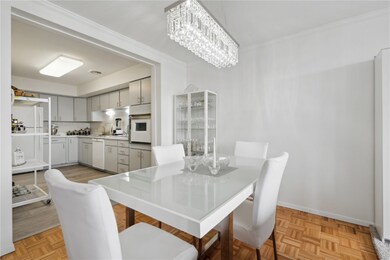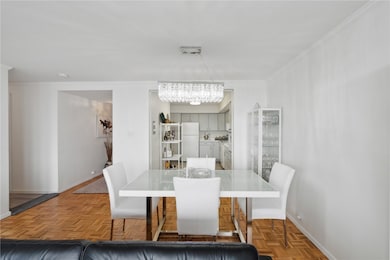
The Blair House 2222 1st Ave NE Unit 508 Cedar Rapids, IA 52402
Estimated payment $1,745/month
Highlights
- In Ground Pool
- Intercom
- Guest Parking
- Ranch Style House
- Shed
- Forced Air Heating and Cooling System
About This Home
A TRUE CEDAR RAPIDS ICON-PREMIER HIGH RISE CONDO LIVING IN THE BLAIR HOUSE IS JUST DIFFERENT. THIS 5TH FLOOR UNIT IS CENTRALLY LOCATED AND JUST MINUTES TO SHOPPING, DOWNTOWN, PARKS, AND INTERSTATE ACCESS. YOU WILL LOVE THIS UNIT THAT IS CRISP AND CLEAN AND FULL OF LIGHT. FEATURES: NEW FLOOR COVERINGS THROUGHOUT, FRESHLY PAINTED, AND A GREAT FLOOR PLAN FOR ENTERTAINING. UPDATED LIGHTING FOR THAT CONTEMPORARY FEEL. LARGE PRIMARY SUITE INCLUDES A FULL BATH, WALK IN CLOSET AND A SLIDER TO THE BALCONY WITH THE BEST VIEWS. THE BUILDING IS PACKED WITH AMENITIES THAT YOU JUST DON'T GET ANYWHERE ELSE. ASSOCIATION DUES INCLUDE:SNOW REMOVAL AND LAWN CARE, USE OF AN IN GROUND HEATED POOL WITH BBQ AREA AND GAZEBO, PRIVATE ENCLOSED HEATED PARKING GARAGE WITH SELF SERVICE CAR WASH STATION,USE OF A COMMUNITY ROOM WITH FULL KITCHEN FOR PRIVATE FUNCTIONS, EXCERCISE ROOM WITH TREADMILLS AND OTHER WORKOUT EQUIPMENT, 2 ELEVATORS, FULL LAUNDRY ROOM WITH FOLDING CENTER AND PLENTY OF WASHER AND DRYERS (NO CHARGE FOR LAUNDRY & DRYER USAGE), ON SITE BUILDING MANAGEMENT AND MAINTENANCE. EACH UNIT HAS THEIR OWN SECURE STORAGE IN THE BASEMENT, UTILITIES INCLUDED: HEAT, A/C , WATER & SEWER AND TRASH (TRASH CHUTES ON EACH FLOOR),COMMON AREA ICE MAKING MACHINE, GARDEN AREA WITH OPPORTUNITIES TO GROW YOUR OWN VEGETABLES, AND A FRONT LOBBY AREA THAT IS SAFE AND SECURE WITH COMMUNICATION SYSTEM AND VIDEO SURVEILLANCE. CONTACT LISTING AGENT FOR A FULL LIST AND HOA DOCS.
Property Details
Home Type
- Condominium
Est. Annual Taxes
- $2,062
Year Built
- Built in 1965
HOA Fees
- $710 Monthly HOA Fees
Home Design
- 1,196 Sq Ft Home
- Ranch Style House
- Masonry
Kitchen
- Range with Range Hood
- Dishwasher
- Disposal
Bedrooms and Bathrooms
- 2 Bedrooms
- 2 Full Bathrooms
Parking
- Garage
- Carport
- Heated Garage
- Garage Door Opener
- Guest Parking
- Off-Street Parking
Outdoor Features
- In Ground Pool
- Shed
Schools
- Trailside Elementary School
- Franklin Middle School
- Washington High School
Utilities
- Forced Air Heating and Cooling System
- Heating System Uses Gas
Additional Features
- Washer
- Sprinkler System
Listing and Financial Details
- Assessor Parcel Number 14143800101039
Map
About The Blair House
Home Values in the Area
Average Home Value in this Area
Tax History
| Year | Tax Paid | Tax Assessment Tax Assessment Total Assessment is a certain percentage of the fair market value that is determined by local assessors to be the total taxable value of land and additions on the property. | Land | Improvement |
|---|---|---|---|---|
| 2023 | $2,274 | $127,000 | $23,000 | $104,000 |
| 2022 | $2,234 | $107,800 | $20,000 | $87,800 |
| 2021 | $2,222 | $107,800 | $20,000 | $87,800 |
| 2020 | $2,222 | $100,700 | $20,000 | $80,700 |
| 2019 | $2,292 | $106,300 | $20,000 | $86,300 |
| 2018 | $2,642 | $106,300 | $20,000 | $86,300 |
| 2017 | $2,640 | $121,200 | $4,500 | $116,700 |
| 2016 | $2,490 | $117,100 | $4,500 | $112,600 |
| 2015 | $2,422 | $113,829 | $4,500 | $109,329 |
| 2014 | $2,422 | $113,829 | $4,500 | $109,329 |
| 2013 | -- | $113,829 | $4,500 | $109,329 |
Property History
| Date | Event | Price | Change | Sq Ft Price |
|---|---|---|---|---|
| 04/05/2025 04/05/25 | For Sale | $155,000 | -- | $130 / Sq Ft |
Purchase History
| Date | Type | Sale Price | Title Company |
|---|---|---|---|
| Warranty Deed | $109,500 | -- |
Mortgage History
| Date | Status | Loan Amount | Loan Type |
|---|---|---|---|
| Open | $14,500 | New Conventional | |
| Closed | $13,025 | Unknown |
Similar Homes in the area
Source: Cedar Rapids Area Association of REALTORS®
MLS Number: 2502308
APN: 14143-28001-01039
- 2222 1st Ave NE Unit 507
- 2222 1st Ave NE Unit 603
- 2222 1st Ave NE Unit 107
- 2222 1st Ave NE Unit 508
- 2222 1st Ave NE Unit 204
- 130 Thompson Dr SE Unit 320
- 130 Thompson Dr SE Unit 214
- 2321 1st Ave SE
- 2131 1st Ave SE Unit 116
- 2131 1st Ave SE Unit 208
- 327 23rd St NE
- 2135 1st Ave SE Unit 215
- 2135 1st Ave SE Unit 115
- 419 21st St NE
- 139 25th Street Dr SE
- 190 Cottage Grove Ave SE Unit 104
- 2334 D Ave NE
- 2607 B Ave NE
- 1953 1st Ave SE Unit 306
- 1953 1st Ave SE Unit 505
