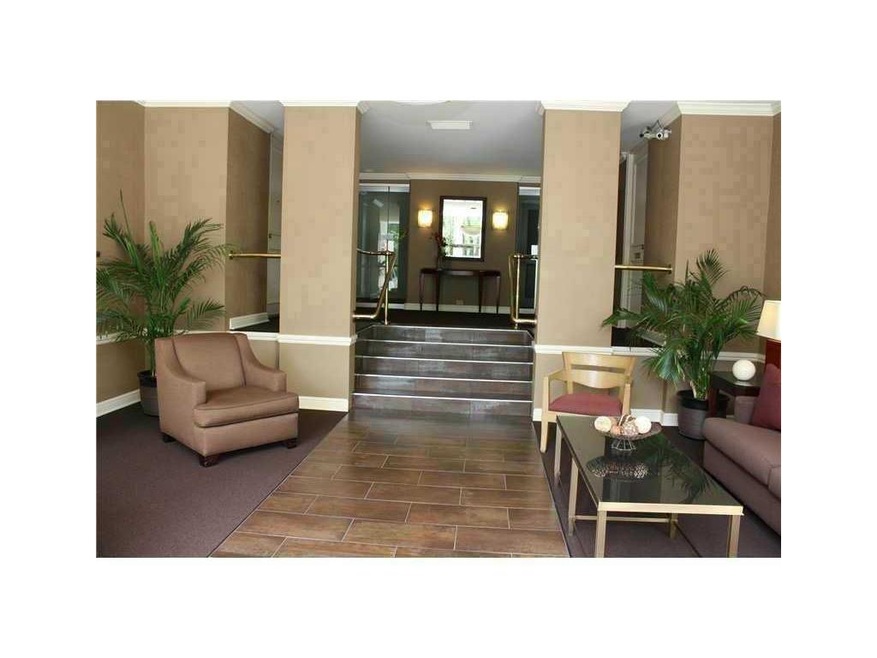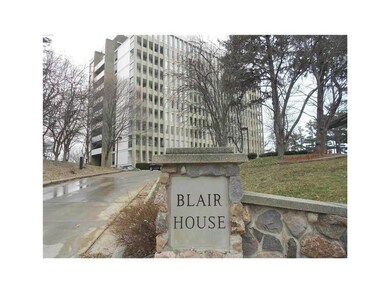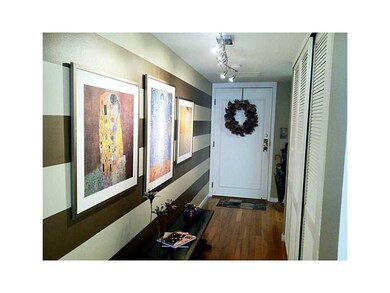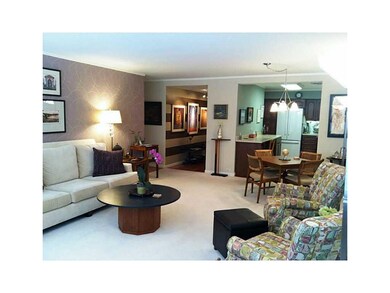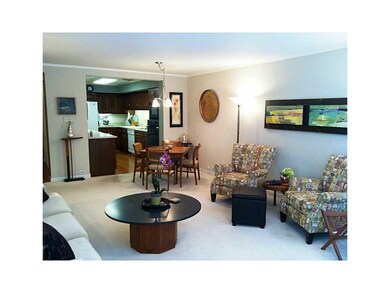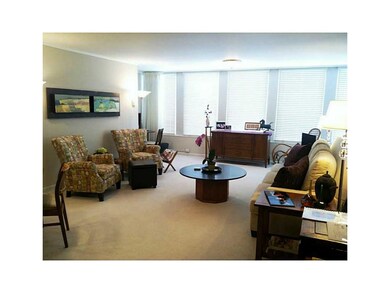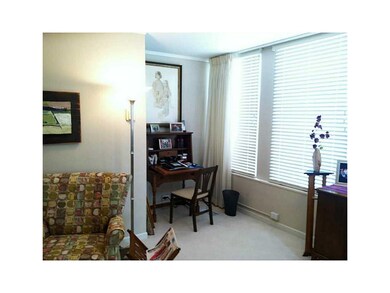
The Blair House 2222 1st Ave NE Unit 603 Cedar Rapids, IA 52402
About This Home
As of July 2025BEAUTIFULLY APPOINTED 6TH FLOOR UNIT AT THE EVER POPULAR & ELEGANT BLAIRHOUSE! UPDATED CHERRY KITCHEN CABINETS, NEWER COUNTERS & FLOORING! AMAZING WALL OF WINDOWS IN THE LIVING ROOM OVERLOOKING THE POOL! ACCESS THE DECK FROM BOTH THE LIVING ROOM AND BOTH BEDROOMS. MASTER SUITE IS BEING USED AS A TV ROOM. UPDATED BATHS FEATURING CHERRY CABINETS, PAINT & FLOORING. EACH UNIT HAS A STORAGE CAGE IN THE LOWER LEVEL. THIS CONDO INCLUDES ONE INDOOR PARKING SPACE. ONE 25 LB PET IS ALLOWED; ONCE PET DIES IT CANNOT BE REPLACED. ASSOC FEES INCLUDE: HEAT, AC, WATER, GARBAGE, ON SITE BLDG MANGER & MAINTENANCE MAN, POOL, PARTY ROOM, EXERCISE ROOM & FREE LAUNDRY. DOES NOT INCLUDE UNIT ELECTRICITY, CABLE OR INTERNET.
Property Details
Home Type
Condominium
Est. Annual Taxes
$2,700
Year Built
1965
Lot Details
0
HOA Fees
$505 per month
Listing Details
- Style: Loft/High-Rise, Ranch
- Above Grade Finished Sq Ft: 1263
- Association Fee Frequency: Month
- Association Management: By Association
- Bathroom Off Master Bedroom: Yes
- Total Bathrooms: 2.00
- Total Bedrooms: 2
- City Name: Cedar Rapids
- Condo Unit Level: Condo On 3rd Floor +
- Dining Features: Dining 'L'
- Gross Tax: 2164
- List User Cell Phone: 319-360-0707
- Miscellaneous: Cable Ready, Deck, Elevator, Fencing, In-Ground Pool, Patio, Security System
- Net Tax: 2164
- Property Sub Types: Condo/Zero Lot/Co-Op
- Property Type: Residential
- Ratio Close Price By List Price: 0.96038
- Ratio Close Price By Original Li: 0.88922
- Ratio Current Price By Sq Ft: 95.01
- Total Sq Ft: 1263
- Tax Roll Number: 141432800101042
- Water Sewer Roads: City Sewer, City Water
- Special Features: None
- Property Sub Type: Condos
- Year Built: 1965
Interior Features
- Appliances Included: Dishwasher, Disposal, Garage Door Opener, Microwave, Range, Refrigerator, Water Heater – Electric
- Basement: Full, Pour, Walkout
- Basement: Yes
- Full Bathrooms: 2
- Bedrooms Level 1: 2
- Level 1 Full Bathrooms: 2
- Master Bedroom Level: Level 1
Exterior Features
- Construction Methods: Masonry
Garage/Parking
- Garage/Parking: 1 Car, Attached, Heated Garage
- Garage Size: #603
Utilities
- Heating Cooling: Central Air, Forced Air, Gas Heat, Hot Water Heat
Condo/Co-op/Association
- Association Amenities: Common Laundry, Community Center, Exercise Room, Onsite Maint Person, Pool, Secure Storage Area, Secured Entrance
- Association Fee: 505
- Association: Yes
Schools
- Elementary School: Arthur
- Middle School: Franklin
- High School: Washington
Lot Info
- Lot Size: COMMON
Rental Info
- Pets: Pet Weight Limit, Pets Allowed
Ownership History
Purchase Details
Home Financials for this Owner
Home Financials are based on the most recent Mortgage that was taken out on this home.Purchase Details
Home Financials for this Owner
Home Financials are based on the most recent Mortgage that was taken out on this home.Purchase Details
Home Financials for this Owner
Home Financials are based on the most recent Mortgage that was taken out on this home.Purchase Details
Home Financials for this Owner
Home Financials are based on the most recent Mortgage that was taken out on this home.Purchase Details
Purchase Details
Similar Homes in Cedar Rapids, IA
Home Values in the Area
Average Home Value in this Area
Purchase History
| Date | Type | Sale Price | Title Company |
|---|---|---|---|
| Warranty Deed | $147,500 | None Listed On Document | |
| Warranty Deed | $147,500 | None Listed On Document | |
| Warranty Deed | $140,000 | None Available | |
| Warranty Deed | $117,500 | None Available | |
| Warranty Deed | -- | None Available | |
| Interfamily Deed Transfer | -- | None Available | |
| Interfamily Deed Transfer | -- | None Available |
Mortgage History
| Date | Status | Loan Amount | Loan Type |
|---|---|---|---|
| Open | $118,000 | New Conventional | |
| Closed | $118,000 | New Conventional | |
| Previous Owner | $70,000 | New Conventional | |
| Previous Owner | $48,350 | Credit Line Revolving | |
| Previous Owner | $11,750 | New Conventional | |
| Previous Owner | $105,750 | Adjustable Rate Mortgage/ARM | |
| Previous Owner | $20,000 | Commercial | |
| Previous Owner | $96,000 | New Conventional | |
| Previous Owner | $100,000 | Credit Line Revolving | |
| Previous Owner | $50,000 | New Conventional | |
| Previous Owner | $75,000 | Credit Line Revolving | |
| Previous Owner | $80,000 | Purchase Money Mortgage |
Property History
| Date | Event | Price | Change | Sq Ft Price |
|---|---|---|---|---|
| 07/18/2025 07/18/25 | Sold | $147,500 | -1.5% | $117 / Sq Ft |
| 06/16/2025 06/16/25 | Pending | -- | -- | -- |
| 06/09/2025 06/09/25 | For Sale | $149,700 | 0.0% | $119 / Sq Ft |
| 06/06/2025 06/06/25 | Pending | -- | -- | -- |
| 06/06/2025 06/06/25 | For Sale | $149,700 | +6.9% | $119 / Sq Ft |
| 07/07/2020 07/07/20 | Sold | $140,000 | -1.8% | $111 / Sq Ft |
| 05/18/2020 05/18/20 | Pending | -- | -- | -- |
| 05/15/2020 05/15/20 | For Sale | $142,500 | +21.3% | $113 / Sq Ft |
| 02/23/2018 02/23/18 | Sold | $117,500 | -2.0% | $93 / Sq Ft |
| 01/05/2018 01/05/18 | Pending | -- | -- | -- |
| 09/25/2017 09/25/17 | Price Changed | $119,900 | -2.1% | $95 / Sq Ft |
| 08/28/2017 08/28/17 | Price Changed | $122,500 | -2.8% | $97 / Sq Ft |
| 08/01/2017 08/01/17 | For Sale | $125,990 | +7.2% | $100 / Sq Ft |
| 07/28/2017 07/28/17 | Off Market | $117,500 | -- | -- |
| 03/28/2017 03/28/17 | For Sale | $129,950 | +8.3% | $103 / Sq Ft |
| 06/16/2014 06/16/14 | Sold | $120,000 | -11.1% | $95 / Sq Ft |
| 05/21/2014 05/21/14 | Pending | -- | -- | -- |
| 03/10/2014 03/10/14 | For Sale | $134,950 | -- | $107 / Sq Ft |
Tax History Compared to Growth
Tax History
| Year | Tax Paid | Tax Assessment Tax Assessment Total Assessment is a certain percentage of the fair market value that is determined by local assessors to be the total taxable value of land and additions on the property. | Land | Improvement |
|---|---|---|---|---|
| 2023 | $2,700 | $161,800 | $23,000 | $138,800 |
| 2022 | $2,650 | $136,900 | $20,000 | $116,900 |
| 2021 | $2,450 | $136,900 | $20,000 | $116,900 |
| 2020 | $2,450 | $119,600 | $20,000 | $99,600 |
| 2019 | $2,726 | $126,500 | $20,000 | $106,500 |
| 2018 | $2,738 | $126,500 | $20,000 | $106,500 |
| 2017 | $2,736 | $125,600 | $4,500 | $121,100 |
| 2016 | $2,578 | $121,300 | $4,500 | $116,800 |
| 2015 | $2,510 | $117,915 | $4,500 | $113,415 |
| 2014 | $2,510 | $117,915 | $4,500 | $113,415 |
| 2013 | -- | $117,915 | $4,500 | $113,415 |
Agents Affiliated with this Home
-
S
Seller's Agent in 2025
Steve Eden
IOWA REALTY
-
M
Buyer's Agent in 2025
Molly Iversen
Realty87
-
J
Seller's Agent in 2020
Judith Sloane
SKOGMAN REALTY
-
B
Buyer's Agent in 2020
Bob Hanson
IOWA REALTY
-
D
Seller's Agent in 2018
Daniel Seda
Realty87
-
K
Seller's Agent in 2014
Kelly Bemus
SKOGMAN REALTY
About The Blair House
Map
Source: Cedar Rapids Area Association of REALTORS®
MLS Number: 1401483
APN: 14143-28001-01042
- 2222 1st Ave NE Unit 507
- 2222 1st Ave NE
- 2222 1st Ave NE Unit 107
- 2222 1st Ave NE Unit 305
- 2217 B Ave NE
- 100 Thompson Dr SE Unit 308
- 130 Thompson Dr SE Unit 320
- 130 Thompson Dr SE Unit 214
- 2321 1st Ave SE
- 2131 1st Ave SE Unit 108
- 2131 1st Ave SE Unit 116
- 2135 1st Ave SE
- 2135 1st Ave SE Unit 215
- 2135 1st Ave SE Unit 217
- 2135 1st Ave SE Unit 125
- 2135 1st Ave SE Unit 115
- 414 22nd St NE
- 2323 D Ave NE
- 419 21st St NE
- 139 25th Street Dr SE
