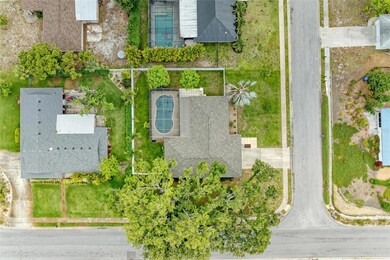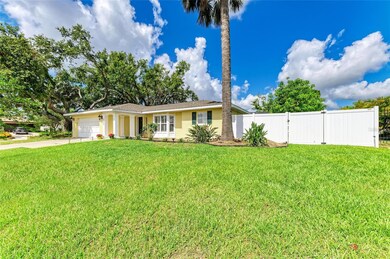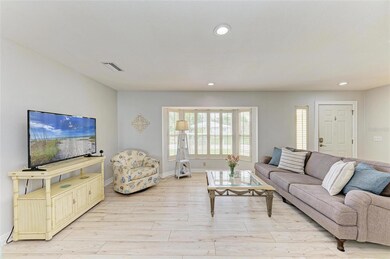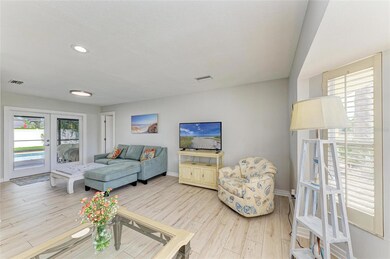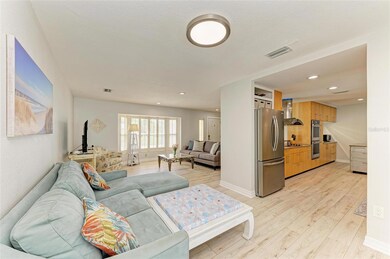2222 41st St W Bradenton, FL 34205
West Bradenton NeighborhoodEstimated payment $2,846/month
Highlights
- Screened Pool
- Open Floorplan
- No HOA
- Manatee High School Rated A-
- Stone Countertops
- Built-In Double Convection Oven
About This Home
Welcome to your private oasis in sunny West Bradenton, Florida!
This beautifully maintained, split floor plan, 3-bedroom, 2-bath pool home offers the perfect blend of comfort, style, and functionality—ideal for families, entertainers, or anyone looking to enjoy the Florida lifestyle. Situated on a beautifully landscaped, oversized corner lot, this home has a new roof, new garage door, new A/C 2025, the pool was just resurfaced with new coping installed. No HOA, no deed restrictions and not located in a Flood Zone (Flood Zone X/no flood insurance required). The expansive kitchen is a chefs dream, featuring a large island with stainless steel cabinets, a built-in sink, and seating for 3–4. Enjoy cooking with a double oven, glass cooktop stove, and a brand-new stainless steel refrigerator. A dedicated, well-lit coffee bar area adds a touch of luxury to your mornings, while the adjacent dining space is perfect for hosting. Double French doors open to the lanai, creating a seamless indoor-outdoor flow. The spacious primary suite offers a peaceful retreat with french doors leading to your lanai, ample closet space and a private en-suite bath. Two additional bedrooms are perfect for family, guests, or a home office. The second bathroom is beautifully updated and includes a jetted tub. Step outside the 3rd set of french doors from the living/family area to your beautiful lanai and newly resurfaced and screened-in pristine pool. Sliding screen doors lead to your private, fully fenced backyard—lushly landscaped with mature trees, palms and fruit trees that provide beauty, shade, and fresh produce. The large yard offers complete privacy and plenty of space for entertaining, gardening, or relaxing. Side gates provide easy access for boat or water toy parking, making this home perfect for outdoor enthusiasts. Home is offered with majority of furnishing included. The home is in a quiet and friendly neighborhood. It is ideally & centrally located; just 6 miles from award winning beaches, Downtown Bradenton & River Walk, Palma Sola Bay, boat ramps, Historic Cortez Village, GT Bray Park, and YMCA. Excellent Private Schools, IMG Academy, LECOM Park, other Cultural Attractions & Amenities including Restaurants & Shopping nearby.
Listing Agent
SAVVY AVENUE, LLC Brokerage Phone: 888-490-1268 License #3432985 Listed on: 07/29/2025
Home Details
Home Type
- Single Family
Est. Annual Taxes
- $1,851
Year Built
- Built in 1974
Lot Details
- 0.28 Acre Lot
- East Facing Home
- Irrigation Equipment
- Garden
- Property is zoned R1B
Parking
- 2 Car Attached Garage
Home Design
- Slab Foundation
- Shingle Roof
- Concrete Siding
- Block Exterior
Interior Spaces
- 1,500 Sq Ft Home
- Open Floorplan
- Dry Bar
- Ceiling Fan
- Shade Shutters
- Living Room
- Luxury Vinyl Tile Flooring
Kitchen
- Eat-In Kitchen
- Built-In Double Convection Oven
- Cooktop with Range Hood
- Microwave
- Dishwasher
- Stone Countertops
Bedrooms and Bathrooms
- 3 Bedrooms
- Walk-In Closet
- 2 Full Bathrooms
Laundry
- Laundry Room
- Laundry in Garage
- Dryer
- Washer
Pool
- Screened Pool
- In Ground Pool
- Fence Around Pool
- Child Gate Fence
- Pool Lighting
Outdoor Features
- Balcony
- Exterior Lighting
- Outdoor Grill
- Rain Gutters
- Private Mailbox
Utilities
- Central Heating and Cooling System
- Underground Utilities
- Electric Water Heater
- Private Sewer
- High Speed Internet
Community Details
- No Home Owners Association
- Pine Lakes Subdivision Community
- Pine Lakes Subdivision
Listing and Financial Details
- Visit Down Payment Resource Website
- Legal Lot and Block 10 / G
- Assessor Parcel Number 4062705456
Map
Home Values in the Area
Average Home Value in this Area
Tax History
| Year | Tax Paid | Tax Assessment Tax Assessment Total Assessment is a certain percentage of the fair market value that is determined by local assessors to be the total taxable value of land and additions on the property. | Land | Improvement |
|---|---|---|---|---|
| 2025 | $1,928 | $316,261 | $66,300 | $249,961 |
| 2024 | $1,928 | $145,854 | -- | -- |
| 2023 | $1,889 | $141,606 | $0 | $0 |
| 2022 | $1,830 | $137,482 | $0 | $0 |
| 2021 | $1,740 | $133,478 | $0 | $0 |
| 2020 | $1,788 | $131,635 | $0 | $0 |
| 2019 | $1,748 | $128,675 | $0 | $0 |
| 2018 | $1,721 | $126,276 | $0 | $0 |
| 2017 | $1,596 | $123,679 | $0 | $0 |
| 2016 | $1,578 | $121,135 | $0 | $0 |
| 2015 | $1,587 | $120,293 | $0 | $0 |
| 2014 | $1,587 | $119,338 | $0 | $0 |
| 2013 | $1,571 | $117,574 | $0 | $0 |
Property History
| Date | Event | Price | List to Sale | Price per Sq Ft | Prior Sale |
|---|---|---|---|---|---|
| 09/16/2025 09/16/25 | Pending | -- | -- | -- | |
| 08/18/2025 08/18/25 | For Sale | $509,900 | 0.0% | $340 / Sq Ft | |
| 08/09/2025 08/09/25 | Pending | -- | -- | -- | |
| 07/29/2025 07/29/25 | For Sale | $509,900 | +32.4% | $340 / Sq Ft | |
| 05/30/2024 05/30/24 | Sold | $385,000 | -7.2% | $264 / Sq Ft | View Prior Sale |
| 05/13/2024 05/13/24 | Pending | -- | -- | -- | |
| 05/12/2024 05/12/24 | For Sale | $415,000 | 0.0% | $284 / Sq Ft | |
| 04/29/2024 04/29/24 | Pending | -- | -- | -- | |
| 04/15/2024 04/15/24 | For Sale | $415,000 | 0.0% | $284 / Sq Ft | |
| 04/08/2024 04/08/24 | Pending | -- | -- | -- | |
| 04/03/2024 04/03/24 | For Sale | $415,000 | -- | $284 / Sq Ft |
Purchase History
| Date | Type | Sale Price | Title Company |
|---|---|---|---|
| Warranty Deed | $385,000 | None Listed On Document | |
| Special Warranty Deed | $129,500 | Stewart Title Company | |
| Quit Claim Deed | -- | Stewart Title Company | |
| Trustee Deed | $90,100 | Attorney | |
| Warranty Deed | $134,500 | -- |
Mortgage History
| Date | Status | Loan Amount | Loan Type |
|---|---|---|---|
| Previous Owner | $126,216 | FHA | |
| Previous Owner | $5,048 | Stand Alone Second | |
| Previous Owner | $121,000 | No Value Available |
Source: Stellar MLS
MLS Number: A4660169
APN: 40627-0545-6
- 4112 23rd Ave W
- 2220 40th St W
- 2216 40th St W
- 2107 42nd St W
- 4013 27th Ave W
- 2601 39th St W
- 3611 22nd Ave W
- 4006 29th Ave W
- 1916 38th St W
- 4503 22nd Ave W
- 3614 29th Ave W
- 4509 Park Lake Terrace N Unit 4
- 2208 34th St W
- 4308 Park Lake Terrace S Unit 7
- 4306 Park Lake Terrace S Unit 8
- 2310 33rd St W
- 4534 Park Lake Terrace N
- 4505 18th Ave W
- 3611 Southern Pkwy W
- 4613 Park Lake Terrace S Unit B32


