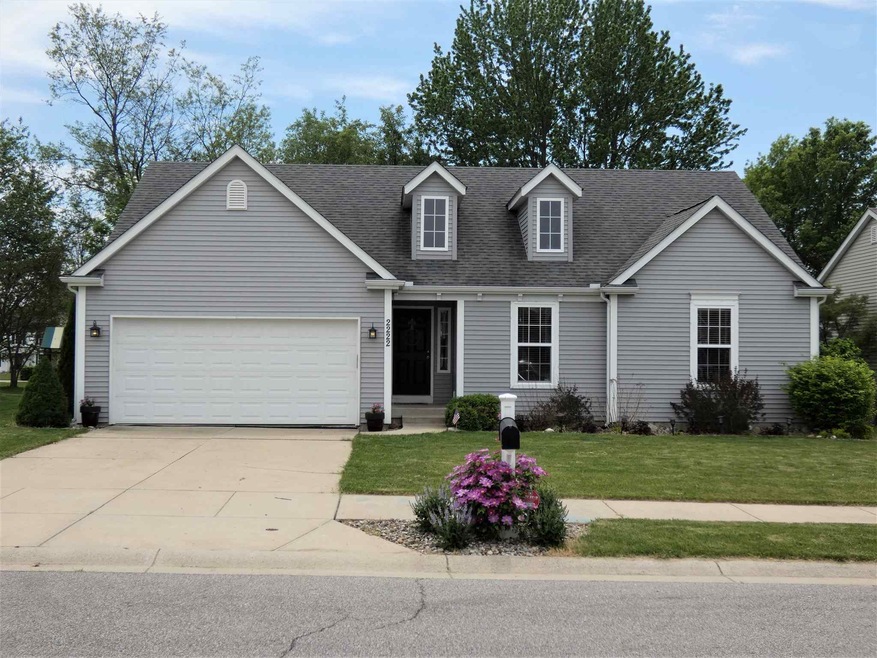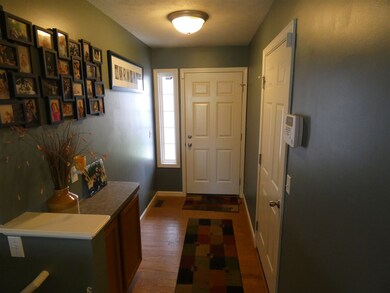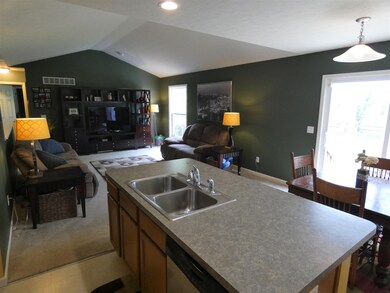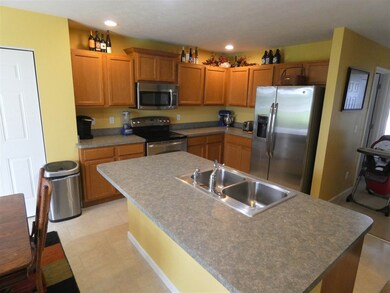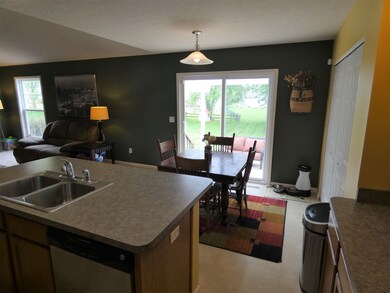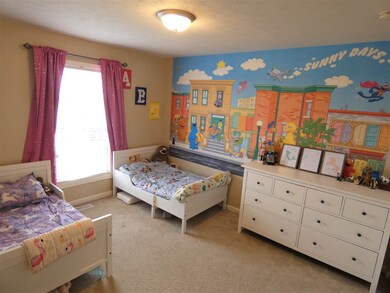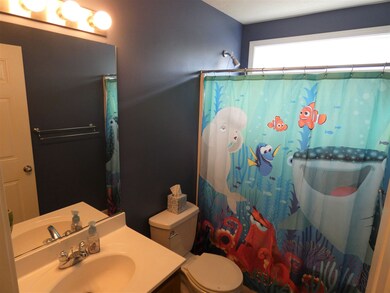
2222 Basin St South Bend, IN 46614
Highlights
- 2 Car Attached Garage
- 1-Story Property
- Level Lot
- Meadow's Edge Elementary School Rated A-
- Forced Air Heating and Cooling System
About This Home
As of February 2022Great location for this south side home in Penn school district. This home has three bedrooms and two baths. Open Concept great room with vaulted ceilings. Split floor plan separates the master suite from other bedrooms. Finished lower level with over 600 ft of additional square footage. Basement also has Everdry basement system with lifetime warranty! Nice sized yard with patio and pergola. Call for your personal showing today!
Last Agent to Sell the Property
Jim Gushrowski
Re/Max County Wide 1st Listed on: 05/28/2020
Home Details
Home Type
- Single Family
Est. Annual Taxes
- $1,769
Year Built
- Built in 2009
Lot Details
- 8,276 Sq Ft Lot
- Lot Dimensions are 65 x 130
- Level Lot
Parking
- 2 Car Attached Garage
Home Design
- Vinyl Construction Material
Interior Spaces
- 1-Story Property
- Partially Finished Basement
- Crawl Space
Bedrooms and Bathrooms
- 3 Bedrooms
- 2 Full Bathrooms
Schools
- Meadows Edge Elementary School
- Grissom Middle School
- Penn High School
Utilities
- Forced Air Heating and Cooling System
- Heating System Uses Gas
Community Details
- Crescent Oaks Subdivision
Listing and Financial Details
- Assessor Parcel Number 71-09-32-126-079.000-033
Ownership History
Purchase Details
Home Financials for this Owner
Home Financials are based on the most recent Mortgage that was taken out on this home.Purchase Details
Home Financials for this Owner
Home Financials are based on the most recent Mortgage that was taken out on this home.Purchase Details
Purchase Details
Home Financials for this Owner
Home Financials are based on the most recent Mortgage that was taken out on this home.Similar Homes in South Bend, IN
Home Values in the Area
Average Home Value in this Area
Purchase History
| Date | Type | Sale Price | Title Company |
|---|---|---|---|
| Warranty Deed | -- | Metropolitan Title | |
| Warranty Deed | -- | Metropolitan Title In Llc | |
| Warranty Deed | -- | Metropolitan Title In Llc | |
| Warranty Deed | $567,876 | Near North Title Group |
Mortgage History
| Date | Status | Loan Amount | Loan Type |
|---|---|---|---|
| Open | $263,938 | New Conventional | |
| Previous Owner | $208,550 | New Conventional | |
| Previous Owner | $146,101 | FHA | |
| Previous Owner | $115,700 | Future Advance Clause Open End Mortgage |
Property History
| Date | Event | Price | Change | Sq Ft Price |
|---|---|---|---|---|
| 02/23/2022 02/23/22 | Sold | $283,938 | +5.2% | $140 / Sq Ft |
| 01/22/2022 01/22/22 | Pending | -- | -- | -- |
| 01/20/2022 01/20/22 | For Sale | $269,900 | +25.5% | $133 / Sq Ft |
| 07/15/2020 07/15/20 | Sold | $215,000 | 0.0% | $111 / Sq Ft |
| 06/15/2020 06/15/20 | Pending | -- | -- | -- |
| 05/28/2020 05/28/20 | For Sale | $215,000 | -- | $111 / Sq Ft |
Tax History Compared to Growth
Tax History
| Year | Tax Paid | Tax Assessment Tax Assessment Total Assessment is a certain percentage of the fair market value that is determined by local assessors to be the total taxable value of land and additions on the property. | Land | Improvement |
|---|---|---|---|---|
| 2024 | $2,841 | $276,400 | $65,900 | $210,500 |
| 2023 | $2,798 | $279,800 | $65,900 | $213,900 |
| 2022 | $2,822 | $282,200 | $65,900 | $216,300 |
| 2021 | $2,219 | $217,600 | $20,700 | $196,900 |
| 2020 | $1,900 | $185,700 | $19,500 | $166,200 |
| 2019 | $1,812 | $176,900 | $18,400 | $158,500 |
| 2018 | $1,803 | $168,000 | $26,500 | $141,500 |
| 2017 | $1,844 | $165,700 | $26,500 | $139,200 |
| 2016 | $1,889 | $167,100 | $26,500 | $140,600 |
| 2014 | -- | $152,500 | $24,400 | $128,100 |
Agents Affiliated with this Home
-
Jim McKinnies

Seller's Agent in 2022
Jim McKinnies
McKinnies Realty, LLC
(574) 229-8808
640 Total Sales
-
Maria Lisenko

Buyer's Agent in 2022
Maria Lisenko
Cressy & Everett - South Bend
(574) 300-4969
179 Total Sales
-

Seller's Agent in 2020
Jim Gushrowski
RE/MAX
Map
Source: Indiana Regional MLS
MLS Number: 202019281
APN: 71-09-32-126-079.000-033
- 17813 Bromley Chase
- 2342 Chesire Dr
- 5228 Essington St
- 60526 Woodstock Dr
- 1918 E Farnsworth Dr
- 5843 Durham Ct
- 1914 Stonehedge Ln
- 1946 Renfrew Dr
- 5717 Bayswater Place
- 17746 Hartman St
- 5709 Bayswater Place
- 1906 Somersworth Dr
- 1983 Greenock St
- 4829 Kintyre Dr
- 4817 Huntley Ct
- 1424 Berkshire Dr
- 4919 York Rd
- 1402 E Jackson Rd
- 1402 Hampshire Dr
- 4909 Selkirk Dr
