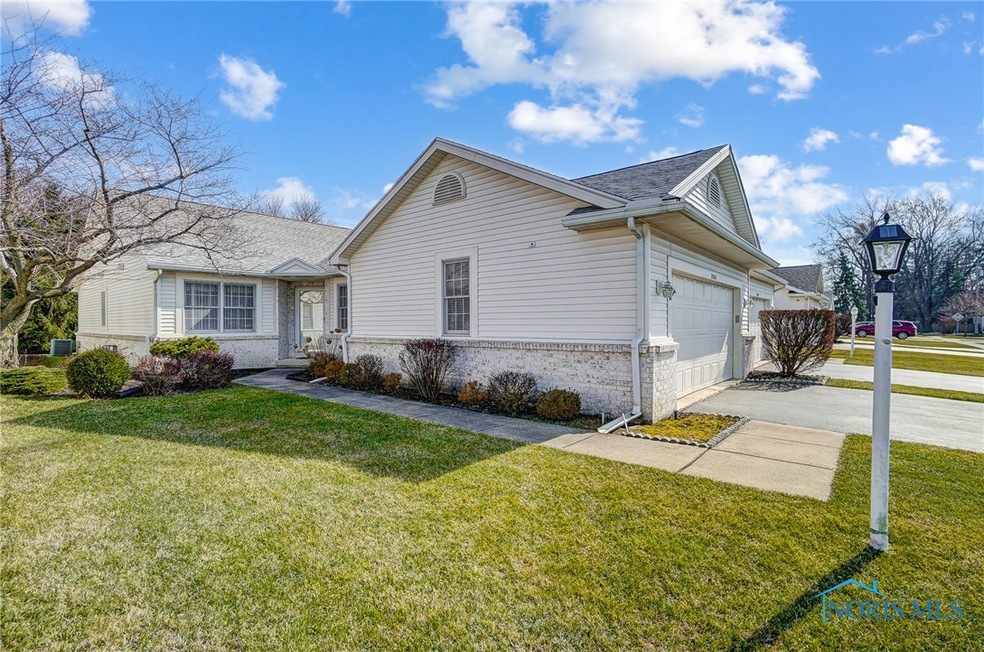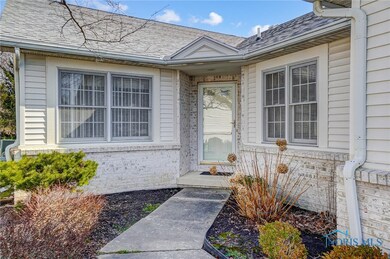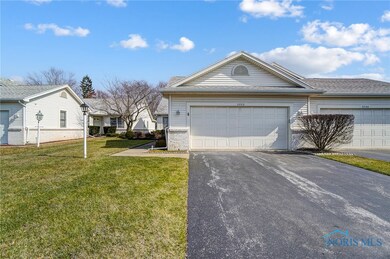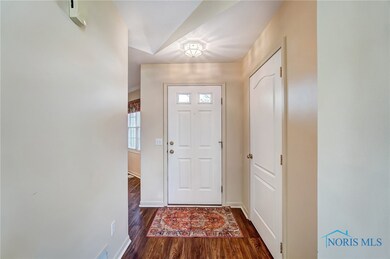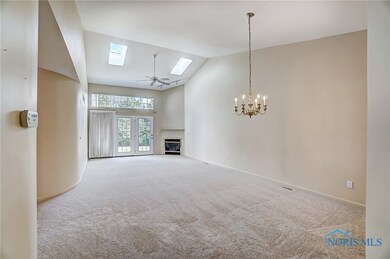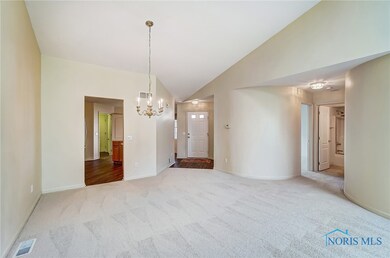
$240,000
- 2 Beds
- 2 Baths
- 1,537 Sq Ft
- 2408 McKivett Dr
- Unit 2408
- Toledo, OH
BEAUTIFUL MODERN CONDO IN SYLVANIA TOWNSHIP. BEST LOCATION IN STONEBRIDGE WITH REAR GARAGE, GARDEN AND PATIO FACING REAR WOODED AREAS. LIVING ROOM WITH 9 FOOT CEILING, FIREPLACE AND ADJOINING DINING AREA. EAT-IN KITCHEN HAS BREAKFAST BAR, SKYLIGHT, SIDE OFFICE, WALKOUT TO WONDERFULL SUNROOM W/SKYLIGHT, PATIO & GARDENS. YOU WILL LOVE THE HUGE PRIMARY SUITE WITH BAY WINDOW, VAULTED CEILING, WALK-IN
Richard Snider RE/MAX Masters
