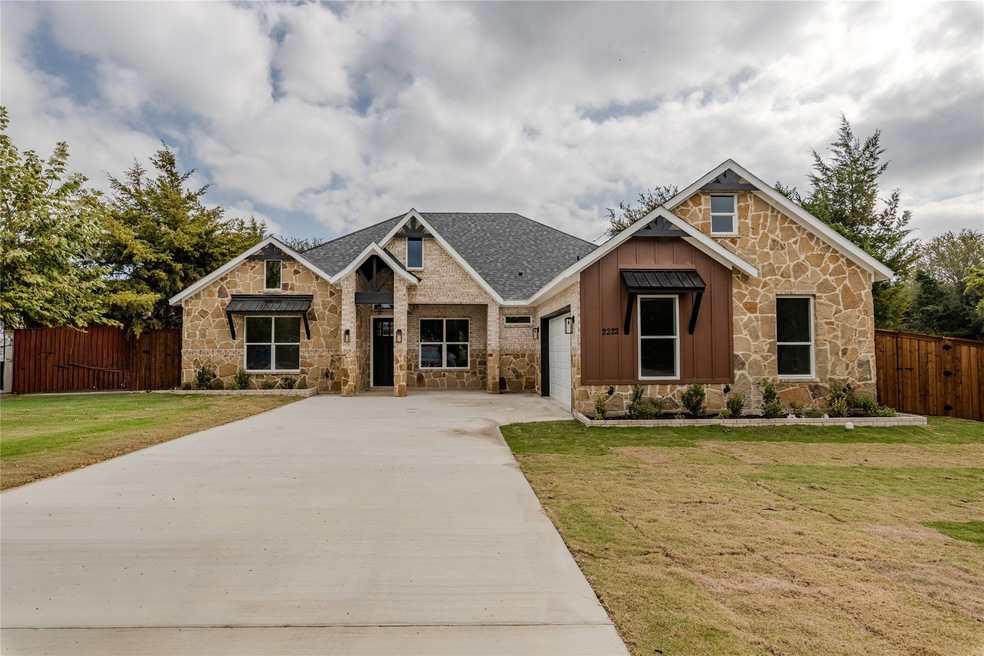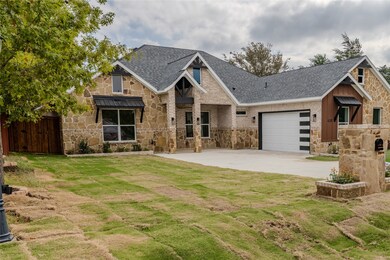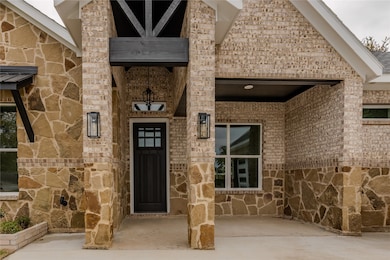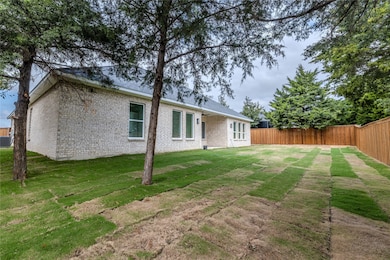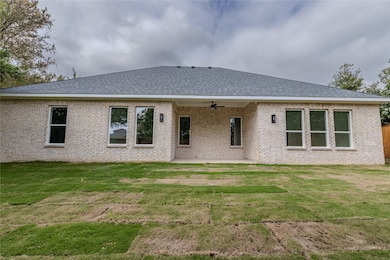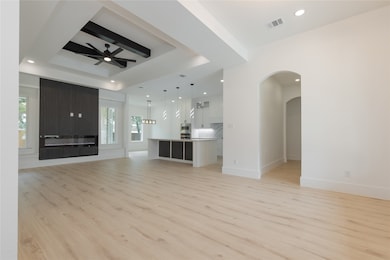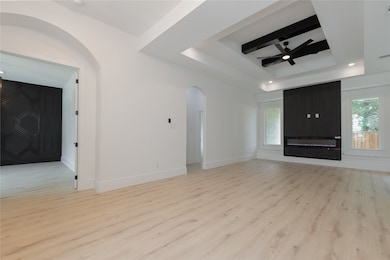2222 Grove Ln Glenn Heights, TX 75154
Estimated payment $2,345/month
Highlights
- New Construction
- 2 Car Attached Garage
- Kitchen Island
- Open Floorplan
- Walk-In Closet
- 1-Story Property
About This Home
Welcome to this stunning 4-bedroom, 2.5-bath home with NO HOA that perfectly blends style, function, and comfort. As you step inside, you’re greeted by a dedicated office to your left, ideal for working from home or managing daily tasks. The heart of the home features an open floor plan with a spacious living area, custom wall panels, and a sleek electric fireplace that adds warmth and contemporary flair. The kitchen boasts custom-made cabinets, a large kitchen island with matching wall panel accents, and plenty of room for cooking and entertaining. The primary suite offers a serene retreat with an elegant ensuite bath and a generous walk-in closet. Secondary bedrooms are well-sized and thoughtfully separated for privacy and comfort. Come see for yourself why this home is the perfect place to live, work, and relax!
Listing Agent
CENTURY 21 Judge Fite Co. Brokerage Phone: 214-948-9444 License #0797903 Listed on: 11/05/2025

Home Details
Home Type
- Single Family
Est. Annual Taxes
- $1,263
Year Built
- Built in 2025 | New Construction
Lot Details
- 9,888 Sq Ft Lot
- Wood Fence
Parking
- 2 Car Attached Garage
- Multiple Garage Doors
- Garage Door Opener
Interior Spaces
- 2,372 Sq Ft Home
- 1-Story Property
- Open Floorplan
- Electric Fireplace
Kitchen
- Convection Oven
- Electric Oven
- Electric Cooktop
- Microwave
- Dishwasher
- Kitchen Island
- Disposal
Bedrooms and Bathrooms
- 4 Bedrooms
- Walk-In Closet
Schools
- Shields Elementary School
- Red Oak High School
Utilities
- Central Heating and Cooling System
- Electric Water Heater
Community Details
- Lindell Estates Subdivision
Listing and Financial Details
- Legal Lot and Block 5 / 3
- Assessor Parcel Number 152320
Map
Home Values in the Area
Average Home Value in this Area
Tax History
| Year | Tax Paid | Tax Assessment Tax Assessment Total Assessment is a certain percentage of the fair market value that is determined by local assessors to be the total taxable value of land and additions on the property. | Land | Improvement |
|---|---|---|---|---|
| 2025 | $895 | $65,000 | $65,000 | -- |
| 2024 | $895 | $65,000 | $65,000 | -- |
| 2023 | $895 | $65,000 | $65,000 | $0 |
| 2022 | $952 | $60,000 | $60,000 | $0 |
| 2021 | $685 | $28,130 | $28,130 | $0 |
| 2020 | $691 | $26,250 | $26,250 | $0 |
| 2019 | $558 | $20,000 | $0 | $0 |
| 2018 | $191 | $10,000 | $10,000 | $0 |
| 2017 | $289 | $10,000 | $10,000 | $0 |
| 2016 | $289 | $10,000 | $10,000 | $0 |
| 2015 | -- | $10,000 | $10,000 | $0 |
| 2014 | -- | $10,000 | $0 | $0 |
Property History
| Date | Event | Price | List to Sale | Price per Sq Ft | Prior Sale |
|---|---|---|---|---|---|
| 11/06/2025 11/06/25 | Pending | -- | -- | -- | |
| 11/05/2025 11/05/25 | For Sale | $425,000 | +672.7% | $179 / Sq Ft | |
| 01/14/2022 01/14/22 | Sold | -- | -- | -- | View Prior Sale |
| 01/05/2022 01/05/22 | Pending | -- | -- | -- | |
| 12/02/2021 12/02/21 | For Sale | $55,000 | 0.0% | -- | |
| 12/01/2021 12/01/21 | Pending | -- | -- | -- | |
| 11/22/2021 11/22/21 | For Sale | $55,000 | -- | -- |
Purchase History
| Date | Type | Sale Price | Title Company |
|---|---|---|---|
| Warranty Deed | -- | Alamo Title Company | |
| Warranty Deed | -- | None Available |
Source: North Texas Real Estate Information Systems (NTREIS)
MLS Number: 21104586
APN: 152320
- 101 E Southbrook Dr
- 113 E Southbrook Dr
- 106 E Southbrook Dr
- 1460 Uhl Rd
- 112 E Southbrook Dr
- 513 E Woodell Dr
- 2607 Golden Bell Dr
- 519 Heartland Dr
- 344 Lindell St
- 705 Crabapple Dr
- 317 Wisteria Way
- 2500 Whispering Breeze Ln
- 319 Green Mound Dr
- 124 Overhill Dr
- 2606 Sunburst Dr
- 157 W Wood
- 212 Paradise Way
- 2611 Firebird Rd
- 2502 Chalmers Rd
- 500 Nightinggale Ln
