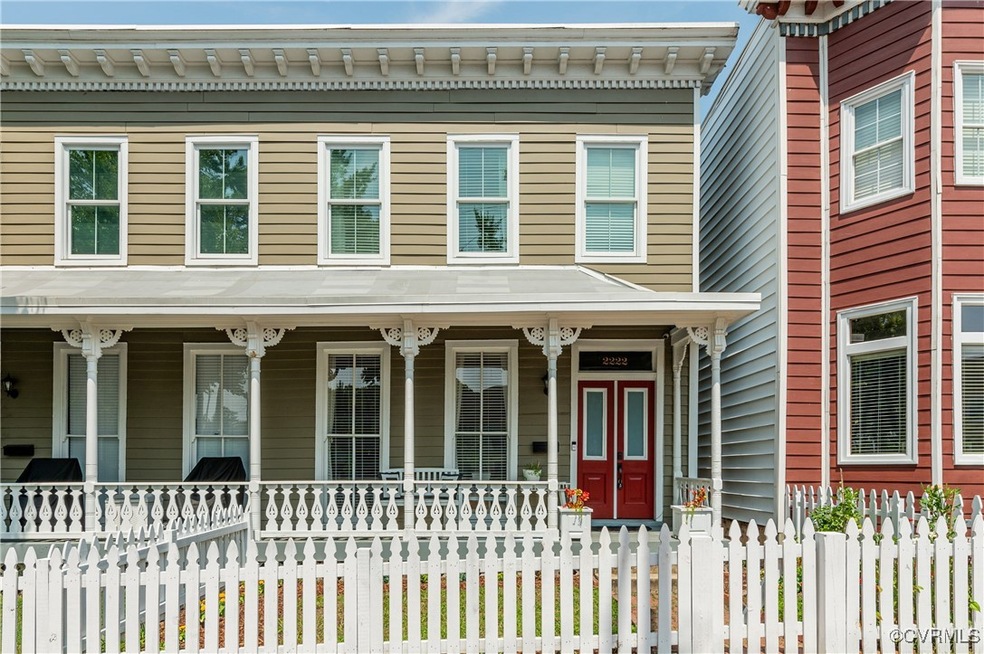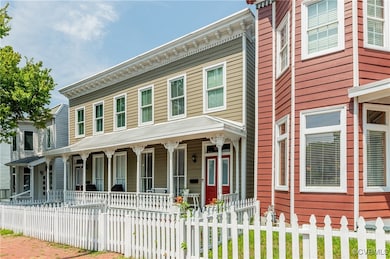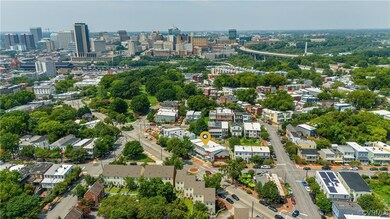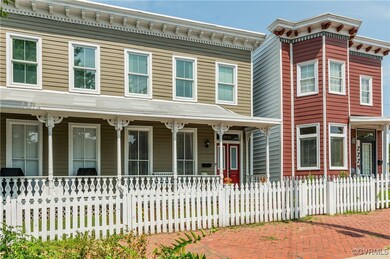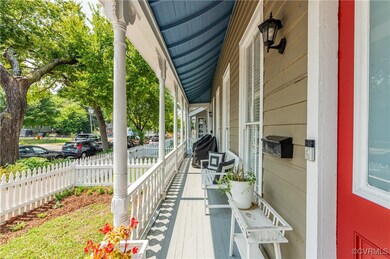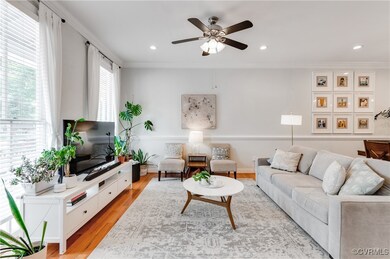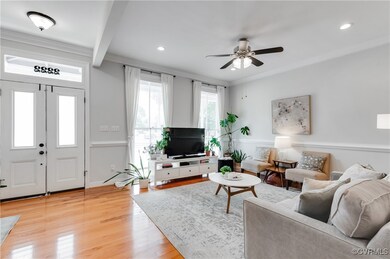
2222 Jefferson Ave Richmond, VA 23223
Union Hill NeighborhoodHighlights
- Deck
- Rowhouse Architecture
- High Ceiling
- Open High School Rated A+
- Wood Flooring
- 4-minute walk to Jefferson Park
About This Home
As of May 2025Welcome to a pristine Italianate rowhome, ca. 1890, on the ideal cusp between Union Hill and Church Hill, literal seconds away from Union Market. Step up to the home, and you will fall in love - not just with the classic turn of the century facade - but with the picket fence and lush front yard featuring native flora. Step onto the full front porch with its decadent historic detailing before stepping through the double front doors to find your fully renovated 21st century dream home! Start by taking in the 9'+ ceilings, the updated solid wood floors, and the open layout, perfect for entertaining and family time alike! The living area boasts floor-to-ceiling windows, recessed lighting, moulding details, and an excellent footprint. Next, find your dining area with updated lighting before flowing into the light-and-bright kitchen featuring white shaker cabinetry, granite counters, stainless appliances, gas cooking, stacked subway tile backsplash, and a massive walk-in pantry. Carry on to the back of the home where you will find a lovely additional room, perfect for an office, study, or playroom! From here, head out the back door to find your beautiful rear deck with great privacy and plenty of space for entertaining and barbecuing! Look below you, and you will find your dedicated parking pad via the private drive behind this row of homes! Back inside, you'll find a powder room on this main level before heading upstairs to find your dream owner's suite with walk-in closet, private rear balcony, and full ensuite bath featuring large double vanity and gorgeous oversized tile shower. Also on this level, you will find a convenient laundry closet, a full hall bath with two vanities, and 2 more spacious bedrooms with double closets! This home has so much to offer, and in a location that is mere blocks (or less) from the likes of Union Market, Alamo, Kahlo's, The Roosevelt, Sub Rosa, Fat Rabbit, Emerald Lounge, Jefferson Park, and so much more! Oh, and 4 more years of historic tax abatement. Don't miss out - make it yours!
Last Agent to Sell the Property
Real Broker LLC Brokerage Phone: (804) 337-1422 License #0225064787 Listed on: 08/20/2024

Last Buyer's Agent
Daniel Hudson
Holt for Homes Inc License #0225228212
Home Details
Home Type
- Single Family
Est. Annual Taxes
- $5,820
Year Built
- Built in 1890
Lot Details
- 1,965 Sq Ft Lot
- Picket Fence
- Fenced Front Yard
- Zoning described as R-63
Home Design
- Rowhouse Architecture
- Pitched Roof
- Shingle Roof
- Wood Siding
- Vinyl Siding
Interior Spaces
- 1,900 Sq Ft Home
- 2-Story Property
- Wired For Data
- High Ceiling
- Ceiling Fan
- Recessed Lighting
- Dining Area
- Crawl Space
- Fire and Smoke Detector
Kitchen
- Oven
- Gas Cooktop
- Stove
- Range Hood
- Microwave
- Dishwasher
- Granite Countertops
Flooring
- Wood
- Tile
Bedrooms and Bathrooms
- 3 Bedrooms
- En-Suite Primary Bedroom
- Walk-In Closet
- Double Vanity
Laundry
- Dryer
- Washer
Parking
- Carport
- On-Street Parking
- Off-Street Parking
Outdoor Features
- Balcony
- Deck
- Front Porch
Schools
- Bellevue Elementary School
- Martin Luther King Jr. Middle School
- Armstrong High School
Utilities
- Forced Air Zoned Heating and Cooling System
- Heat Pump System
- Vented Exhaust Fan
- Water Heater
- High Speed Internet
- Cable TV Available
Community Details
- Community Playground
Listing and Financial Details
- Assessor Parcel Number E000-0256-032
Ownership History
Purchase Details
Home Financials for this Owner
Home Financials are based on the most recent Mortgage that was taken out on this home.Purchase Details
Similar Homes in Richmond, VA
Home Values in the Area
Average Home Value in this Area
Purchase History
| Date | Type | Sale Price | Title Company |
|---|---|---|---|
| Warranty Deed | $360,000 | Attorney | |
| Warranty Deed | $275,000 | Attorney |
Mortgage History
| Date | Status | Loan Amount | Loan Type |
|---|---|---|---|
| Open | $144,337 | Credit Line Revolving | |
| Closed | $75,000 | Credit Line Revolving | |
| Open | $249,700 | Stand Alone Refi Refinance Of Original Loan | |
| Closed | $288,000 | Adjustable Rate Mortgage/ARM | |
| Previous Owner | $225,000 | Commercial |
Property History
| Date | Event | Price | Change | Sq Ft Price |
|---|---|---|---|---|
| 05/16/2025 05/16/25 | Sold | $514,900 | 0.0% | $271 / Sq Ft |
| 04/06/2025 04/06/25 | Pending | -- | -- | -- |
| 03/27/2025 03/27/25 | Price Changed | $514,900 | 0.0% | $271 / Sq Ft |
| 03/20/2025 03/20/25 | For Sale | $515,000 | +0.6% | $271 / Sq Ft |
| 09/27/2024 09/27/24 | Sold | $512,000 | +2.6% | $269 / Sq Ft |
| 08/27/2024 08/27/24 | Pending | -- | -- | -- |
| 08/20/2024 08/20/24 | For Sale | $499,000 | +34.1% | $263 / Sq Ft |
| 11/03/2017 11/03/17 | Sold | $372,000 | -3.4% | $207 / Sq Ft |
| 09/11/2017 09/11/17 | Pending | -- | -- | -- |
| 08/31/2017 08/31/17 | For Sale | $385,000 | +40.0% | $214 / Sq Ft |
| 09/15/2016 09/15/16 | Sold | $275,000 | -6.8% | $83 / Sq Ft |
| 06/13/2016 06/13/16 | Pending | -- | -- | -- |
| 05/06/2016 05/06/16 | For Sale | $295,000 | -- | $89 / Sq Ft |
Tax History Compared to Growth
Tax History
| Year | Tax Paid | Tax Assessment Tax Assessment Total Assessment is a certain percentage of the fair market value that is determined by local assessors to be the total taxable value of land and additions on the property. | Land | Improvement |
|---|---|---|---|---|
| 2025 | $5,688 | $474,000 | $100,000 | $374,000 |
| 2024 | $5,460 | $455,000 | $95,000 | $360,000 |
| 2023 | $5,172 | $431,000 | $95,000 | $336,000 |
| 2022 | $4,692 | $391,000 | $70,000 | $321,000 |
| 2021 | $4,212 | $359,000 | $55,000 | $304,000 |
| 2020 | $1,836 | $351,000 | $55,000 | $296,000 |
| 2019 | $1,836 | $341,000 | $55,000 | $286,000 |
| 2018 | $1,656 | $341,000 | $40,000 | $301,000 |
| 2017 | $1,656 | $138,000 | $40,000 | $98,000 |
| 2016 | $2,628 | $219,000 | $40,000 | $179,000 |
| 2015 | $2,304 | $211,000 | $40,000 | $171,000 |
| 2014 | $2,304 | $192,000 | $40,000 | $152,000 |
Agents Affiliated with this Home
-
D
Seller's Agent in 2025
Daniel Hudson
Holt for Homes Inc
-
B
Buyer's Agent in 2025
Benjamin Dunk
-

Seller's Agent in 2024
Brad Ruckart
Real Broker LLC
(804) 920-5663
9 in this area
576 Total Sales
-

Seller Co-Listing Agent in 2024
Craig Waterworth
Real Broker LLC
(804) 305-3639
6 in this area
230 Total Sales
-

Seller's Agent in 2017
Robert Ransome
Ransome Realty Group
(804) 241-4525
105 Total Sales
-

Seller's Agent in 2016
Paul Kastelberg
Joyner Fine Properties
(804) 467-2964
64 Total Sales
Map
Source: Central Virginia Regional MLS
MLS Number: 2421595
APN: E000-0256-009
- 2002 Princess Anne Ave
- 2320 E Marshall St
- 2208 E Broad St
- 2007 Cedar St
- 2100 E Broad St
- 2311 E Broad St
- 1920 E Broad St
- 2200 E Grace St
- 817 N 22nd St
- 2201 Venable St
- 2016 Venable St
- 815 Jessamine St
- 306 N 26th St Unit 210
- 306 N 26th St Unit 222
- 2221 Venable St
- 215 N 19th St Unit U21
- 412 N 27th St
- 2502 E Grace St
- 801 Mosby St
- 2417 E Grace St
