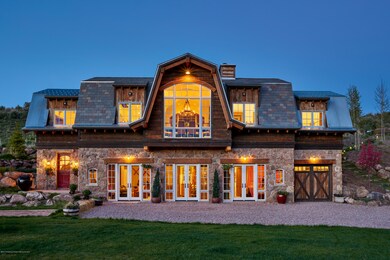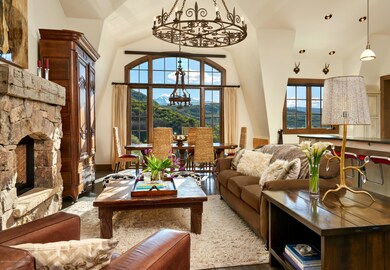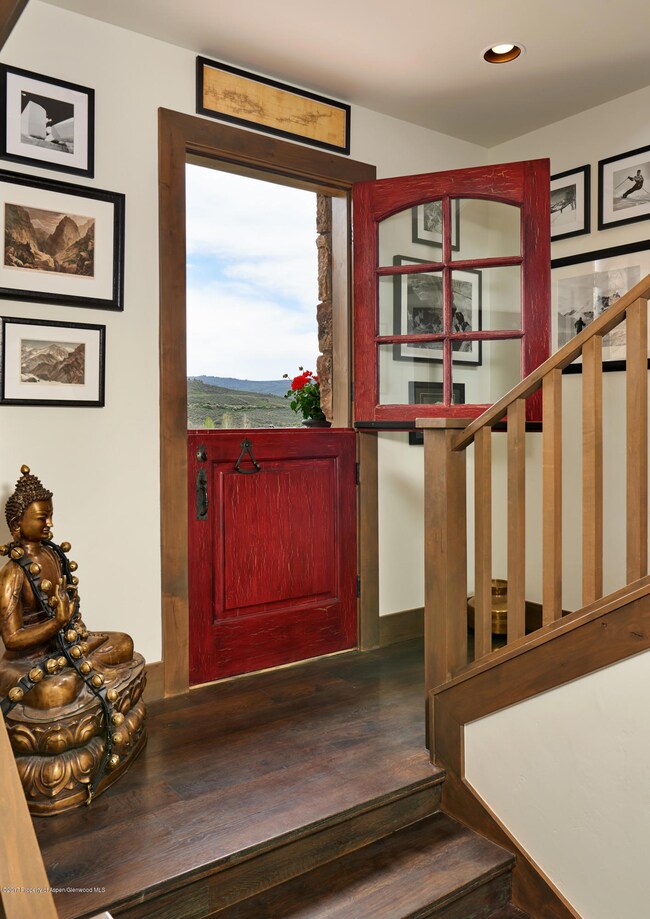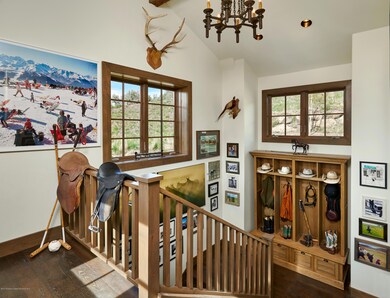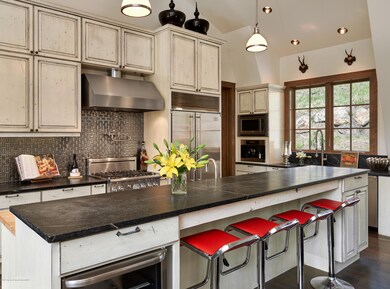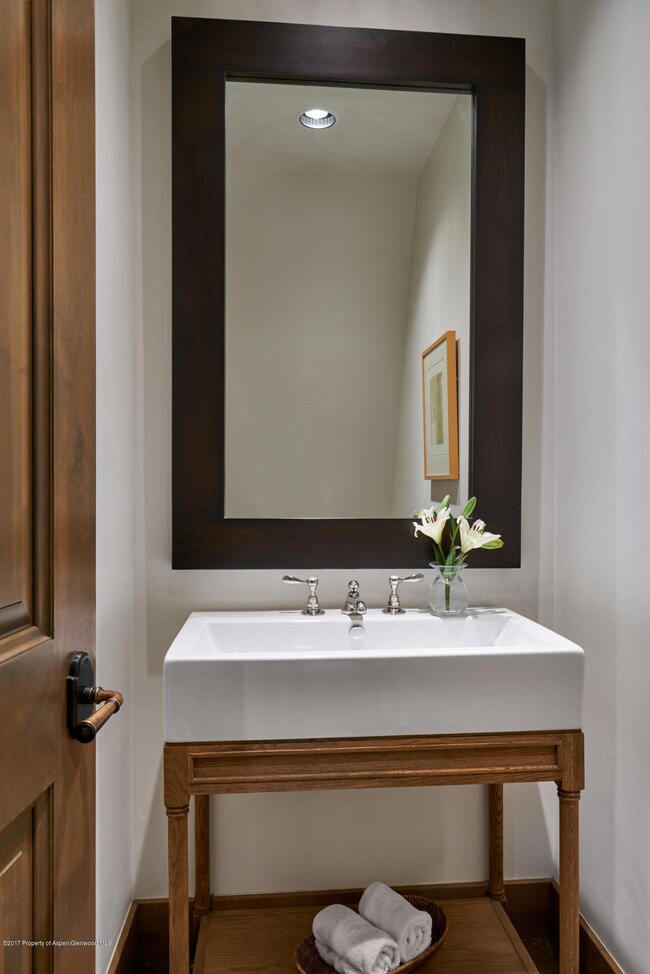
2222 Lazy O Rd Snowmass, CO 81654
Highlights
- Barn
- Tennis Courts
- Contemporary Architecture
- Horse Property
- Spa
- Lake, Pond or Stream
About This Home
As of June 2023Award winning contemporary farmhouse on 6.7 acres within the pristine 1500 acre setting of Lazy O Ranch in Old Snowmass. Designed by renowned architect Robert Sinclair, this alpine home features vaulted ceilings, wide plank white oak flooring & a Colorado moss rock fireplace. The modern country kitchen, dining & living rooms form the main living area. The kitchen boasts a Thermador stove, soapstone & butcher block counter tops & custom cabinetry. The adjacent luxurious master suite features breathtaking views, a Carrera marble bath, his and her vanities and walk-in closets. A separate family gathering room downstairs & outdoor entertaining area with Jacuzzi & fire pit make this the perfect home for a mountain retreat. 3rd bedroom is non-conforming. Exclusions:2 Antique French Chandeliers.
Last Agent to Sell the Property
Aspen Snowmass Sotheby's International Realty-Basalt Brokerage Phone: (970) 927-8080 License #FA40046689 Listed on: 05/30/2017

Co-Listed By
Brian Sherry
Aspen Snowmass Sotheby's International Realty-Snowmass Village Brokerage Phone: (970) 927-8080 License #EA.040034754
Home Details
Home Type
- Single Family
Est. Annual Taxes
- $9,948
Year Built
- Built in 2012
Lot Details
- 6.7 Acre Lot
- West Facing Home
- Landscaped
- Lot Has A Rolling Slope
- Sprinkler System
- Property is in excellent condition
Parking
- 1 Car Garage
Home Design
- Contemporary Architecture
- Slab Foundation
- Frame Construction
- Wood Siding
- Stone Siding
- Radon Mitigation System
- Regionally-Sourced Materials
Interior Spaces
- 2,456 Sq Ft Home
- 2-Story Property
- Gas Fireplace
- Low Emissivity Windows
- Window Treatments
- FSC or SFI Certified Source Hardwood
- Crawl Space
- Property Views
Kitchen
- <<microwave>>
- ENERGY STAR Qualified Refrigerator
- Freezer
- <<ENERGY STAR Qualified Dishwasher>>
- <<energyStarCooktopToken>>
Bedrooms and Bathrooms
- 3 Bedrooms
- Steam Shower
Laundry
- ENERGY STAR Qualified Dryer
- ENERGY STAR Qualified Washer
Eco-Friendly Details
- Energy-Efficient Insulation
- Energy-Efficient Thermostat
Outdoor Features
- Spa
- Lake, Pond or Stream
- Tennis Courts
- Horse Property
- Patio
Utilities
- Air Filtration System
- Forced Air Heating System
- Propane
- Water Rights Not Included
- Water Softener
- Septic Tank
- Septic System
- Cable TV Available
Additional Features
- Mineral Rights Excluded
- Barn
Listing and Financial Details
- Exclusions: See Remarks
- Assessor Parcel Number 264509101017
Community Details
Overview
- Property has a Home Owners Association
- Association fees include management, water, trash, ground maintenance
- Lazy O Ranch Subdivision
- On-Site Maintenance
Additional Features
- Laundry Facilities
- Resident Manager or Management On Site
Ownership History
Purchase Details
Home Financials for this Owner
Home Financials are based on the most recent Mortgage that was taken out on this home.Purchase Details
Home Financials for this Owner
Home Financials are based on the most recent Mortgage that was taken out on this home.Purchase Details
Purchase Details
Home Financials for this Owner
Home Financials are based on the most recent Mortgage that was taken out on this home.Similar Homes in the area
Home Values in the Area
Average Home Value in this Area
Purchase History
| Date | Type | Sale Price | Title Company |
|---|---|---|---|
| Special Warranty Deed | $3,750,000 | Land Title | |
| Warranty Deed | $1,897,500 | Land Title Guarantee Co | |
| Interfamily Deed Transfer | -- | None Available | |
| Interfamily Deed Transfer | -- | None Available | |
| Warranty Deed | $650,000 | Land Title Guarantee Company |
Mortgage History
| Date | Status | Loan Amount | Loan Type |
|---|---|---|---|
| Previous Owner | $1,750,000 | Construction | |
| Previous Owner | $1,802,625 | Commercial | |
| Previous Owner | $100,000 | Credit Line Revolving | |
| Previous Owner | $1,766,224 | Stand Alone Refi Refinance Of Original Loan | |
| Previous Owner | $1,650,000 | Construction | |
| Previous Owner | $600,000 | Unknown | |
| Previous Owner | $499,200 | Purchase Money Mortgage |
Property History
| Date | Event | Price | Change | Sq Ft Price |
|---|---|---|---|---|
| 06/14/2023 06/14/23 | Sold | $3,750,000 | -16.5% | $1,574 / Sq Ft |
| 04/24/2023 04/24/23 | Price Changed | $4,490,000 | -10.1% | $1,885 / Sq Ft |
| 11/28/2022 11/28/22 | Price Changed | $4,995,000 | -16.5% | $2,097 / Sq Ft |
| 08/09/2022 08/09/22 | For Sale | $5,980,000 | +215.2% | $2,510 / Sq Ft |
| 11/15/2017 11/15/17 | Sold | $1,897,500 | -13.6% | $773 / Sq Ft |
| 09/26/2017 09/26/17 | Pending | -- | -- | -- |
| 05/30/2017 05/30/17 | For Sale | $2,195,000 | -- | $894 / Sq Ft |
Tax History Compared to Growth
Tax History
| Year | Tax Paid | Tax Assessment Tax Assessment Total Assessment is a certain percentage of the fair market value that is determined by local assessors to be the total taxable value of land and additions on the property. | Land | Improvement |
|---|---|---|---|---|
| 2024 | $16,651 | $211,890 | $52,680 | $159,210 |
| 2023 | $16,651 | $216,650 | $53,870 | $162,780 |
| 2022 | $8,281 | $101,130 | $43,440 | $57,690 |
| 2021 | $8,496 | $104,040 | $44,690 | $59,350 |
| 2020 | $9,441 | $120,180 | $46,480 | $73,700 |
| 2019 | $9,441 | $120,180 | $46,480 | $73,700 |
| 2018 | $6,707 | $121,020 | $46,800 | $74,220 |
| 2017 | $6,322 | $84,080 | $46,800 | $37,280 |
| 2016 | $9,948 | $129,640 | $63,680 | $65,960 |
| 2015 | $9,985 | $129,640 | $63,680 | $65,960 |
| 2014 | $6,992 | $95,520 | $71,640 | $23,880 |
Agents Affiliated with this Home
-
Doug Leibinger
D
Seller's Agent in 2023
Doug Leibinger
Compass Aspen
(970) 948-0773
148 Total Sales
-
Haldeman Banner Team
H
Buyer's Agent in 2023
Haldeman Banner Team
Christie's International Real Estate Aspen Snowmass
(970) 471-6200
17 Total Sales
-
Stephanie Williams
S
Seller's Agent in 2017
Stephanie Williams
Aspen Snowmass Sotheby's International Realty-Basalt
(970) 948-5519
52 Total Sales
-
B
Seller Co-Listing Agent in 2017
Brian Sherry
Aspen Snowmass Sotheby's International Realty-Snowmass Village
Map
Source: Aspen Glenwood MLS
MLS Number: 149196
APN: R012580
- 2318 Lazy O Rd
- 2322 Lazy O Rd
- 2388 Lazy O Rd
- 1480 Lazy O Rd
- 1000 Lazy O Rd
- 1150 Capitol Creek Rd
- 45 Little Elk Creek Ave
- 6890 E Sopris Creek Rd
- 1755 Snowmass Creek Rd
- 63 Alexander Ave
- 234 Light Hill Rd
- Tbd Monastery Cutoff Rd
- 47 Mule Deer Run
- 3333 Snowmass Creek Rd
- 415 Rural Mountain Way
- 800 Chateau Way
- 1012 Monastery Rd
- 0000 Rabbit Way
- 0 Rabbit Way
- TBD Sheild-O-mesa Rd

