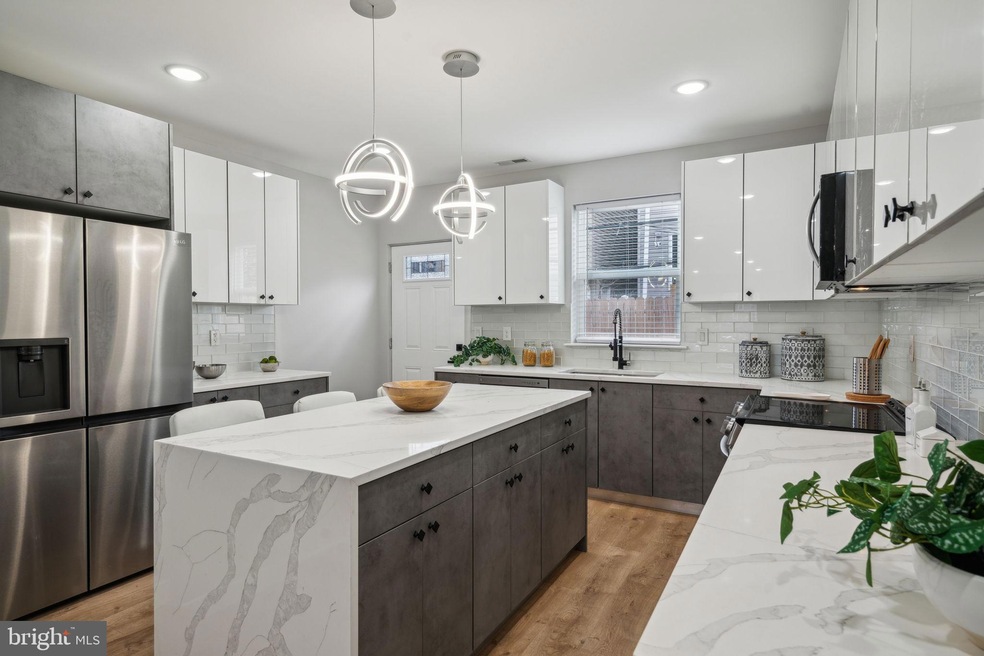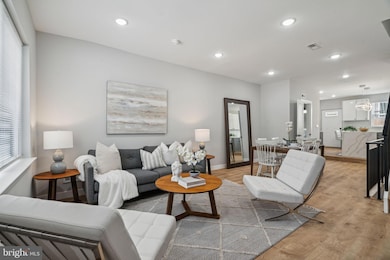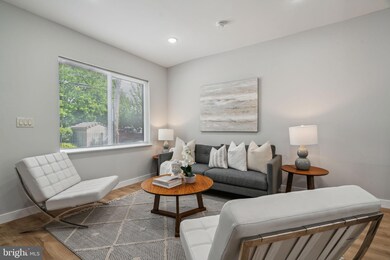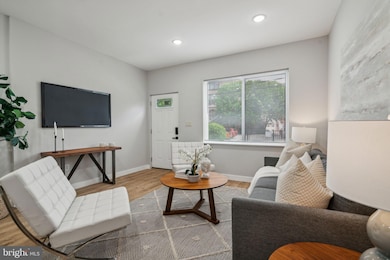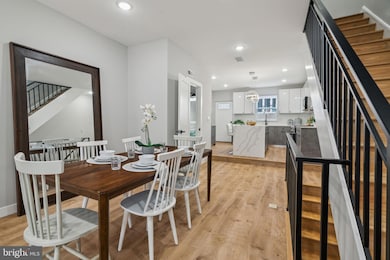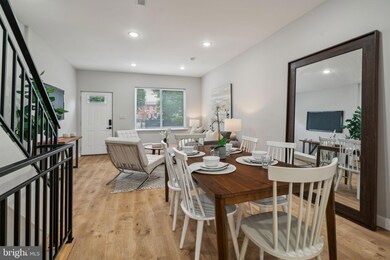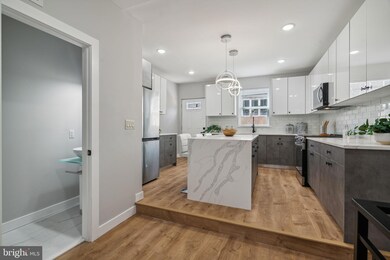
2222 Manton St Philadelphia, PA 19146
Point Breeze NeighborhoodHighlights
- City View
- No HOA
- Property is in excellent condition
- Contemporary Architecture
- Central Air
- 4-minute walk to Wharton Square
About This Home
As of June 2025Looking for the perfect, move-in ready home? 2222 Manton St is the one! Beautifully constructed with a full 10 year tax abatement, this home is sure to impress. Stepping inside, the thoughtful design and style is immediately felt. With an open floor plan, white-oak finish durable luxury flooring, metal accent railings and designer cabinetry, every detail was clearly accounted for. The bright and airy yet functional center-island kitchen features modern two-tone soft close cabinetry, an upgraded appliance package and sleek waterfall quartz countertops. A spacious backyard and convenient half bath finish off the first floor. Upstairs, the spacious floor plan continues with two generous guest bedrooms and a hall bath showcasing stunning porcelain tile and designer fixtures. Taking up the entire third floor of the home, the over-sized primary suite has an abundance of natural light, walk-in closet and spa like primary bath with a soaking tub, double vanity and designer accent tile. A private roof deck completes the highest level of the home. Lastly a fully finished basement becomes the perfect flex space or second living/entertaining area. Now’s your chance for a stunning home with an abatement at an amazing value just blocks from Graduate Hospital as well as the newest shops and restaurants on Washington Ave. Numerous public transit options nearby and a short walk to Rittenhouse Square or the Schuylkill River Trail! Make an appointment today and fall in love with 2222 Manton St!
Townhouse Details
Home Type
- Townhome
Est. Annual Taxes
- $2,676
Year Built
- Built in 2024
Lot Details
- 825 Sq Ft Lot
- Lot Dimensions are 15.00 x 55.00
- Property is in excellent condition
Parking
- On-Street Parking
Home Design
- Contemporary Architecture
- Concrete Perimeter Foundation
- Masonry
Interior Spaces
- 2,300 Sq Ft Home
- Property has 3 Levels
- City Views
- Basement
Bedrooms and Bathrooms
- 3 Bedrooms
Utilities
- Central Air
- Heat Pump System
- 200+ Amp Service
- Electric Water Heater
Community Details
- No Home Owners Association
- Point Breeze Subdivision
Listing and Financial Details
- Assessor Parcel Number 361269900
Ownership History
Purchase Details
Purchase Details
Similar Homes in Philadelphia, PA
Home Values in the Area
Average Home Value in this Area
Purchase History
| Date | Type | Sale Price | Title Company |
|---|---|---|---|
| Deed | $120,000 | None Available | |
| Quit Claim Deed | $3,900 | -- |
Mortgage History
| Date | Status | Loan Amount | Loan Type |
|---|---|---|---|
| Open | $274,500 | New Conventional | |
| Previous Owner | $10,000 | Unknown | |
| Previous Owner | $10,000 | Unknown |
Property History
| Date | Event | Price | Change | Sq Ft Price |
|---|---|---|---|---|
| 06/05/2025 06/05/25 | Sold | $575,000 | -1.7% | $250 / Sq Ft |
| 04/24/2025 04/24/25 | For Sale | $585,000 | -- | $254 / Sq Ft |
Tax History Compared to Growth
Tax History
| Year | Tax Paid | Tax Assessment Tax Assessment Total Assessment is a certain percentage of the fair market value that is determined by local assessors to be the total taxable value of land and additions on the property. | Land | Improvement |
|---|---|---|---|---|
| 2025 | $2,413 | $191,200 | $38,240 | $152,960 |
| 2024 | $2,413 | $191,200 | $38,240 | $152,960 |
| 2023 | $2,413 | $172,400 | $34,480 | $137,920 |
| 2022 | $1,643 | $172,400 | $34,480 | $137,920 |
| 2021 | $1,643 | $0 | $0 | $0 |
| 2020 | $1,643 | $0 | $0 | $0 |
| 2019 | $1,529 | $0 | $0 | $0 |
| 2018 | $1,435 | $0 | $0 | $0 |
| 2017 | $1,435 | $0 | $0 | $0 |
| 2016 | $128 | $0 | $0 | $0 |
| 2015 | $9,038 | $0 | $0 | $0 |
| 2014 | -- | $92,500 | $9,818 | $82,682 |
| 2012 | -- | $1,312 | $364 | $948 |
Agents Affiliated with this Home
-
Nick Keenan

Seller's Agent in 2025
Nick Keenan
Compass RE
(215) 514-4789
22 in this area
144 Total Sales
-
Meredith Chatot

Buyer's Agent in 2025
Meredith Chatot
Compass RE
(215) 622-6667
11 in this area
83 Total Sales
Map
Source: Bright MLS
MLS Number: PAPH2474328
APN: 361269900
