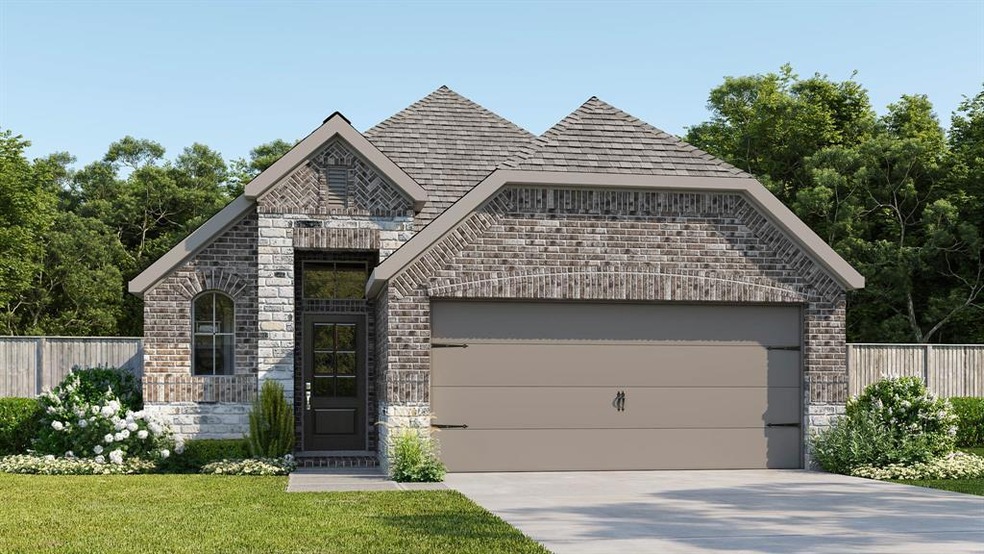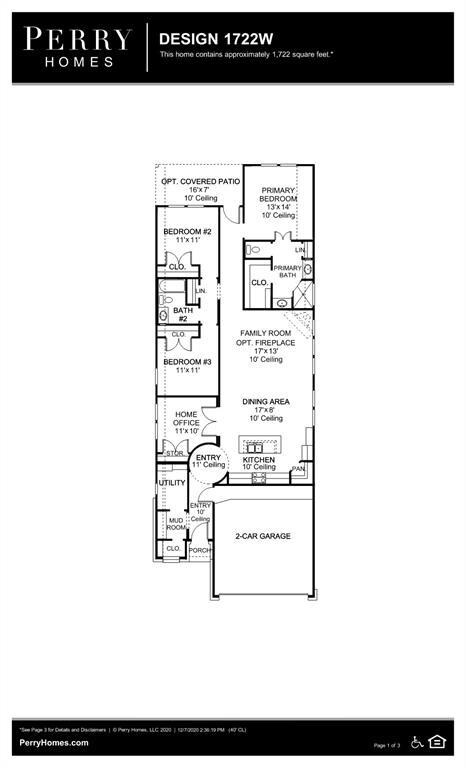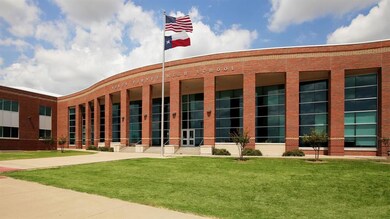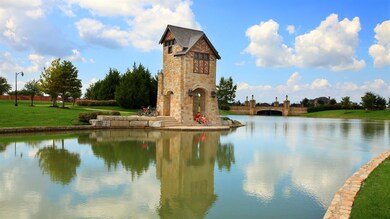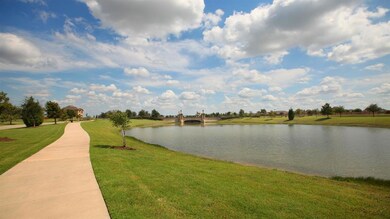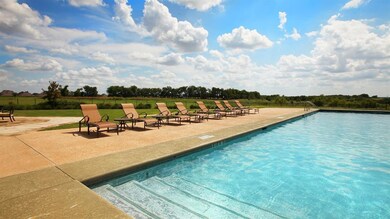
2222 Rothbury Dr Forney, TX 75126
Devonshire NeighborhoodHighlights
- New Construction
- Traditional Architecture
- Covered patio or porch
- Clubhouse
- Community Pool
- Jogging Path
About This Home
As of May 2022PERRY HOMES NEW CONSTRUCTION!
Last Agent to Sell the Property
Lee Jones
Perry Homes Realty LLC License #0542317 Listed on: 06/28/2021
Home Details
Home Type
- Single Family
Est. Annual Taxes
- $10,029
Year Built
- Built in 2021 | New Construction
Lot Details
- Lot Dimensions are 40x120
- Wood Fence
- Landscaped
- Sprinkler System
- Few Trees
HOA Fees
- $47 Monthly HOA Fees
Parking
- 2 Car Attached Garage
- Front Facing Garage
- Garage Door Opener
Home Design
- Traditional Architecture
- Brick Exterior Construction
- Slab Foundation
- Composition Roof
Interior Spaces
- 1,722 Sq Ft Home
- 1-Story Property
- Ceiling Fan
- Decorative Lighting
- <<energyStarQualifiedWindowsToken>>
Kitchen
- Electric Oven
- Gas Cooktop
- <<microwave>>
- Plumbed For Ice Maker
- Dishwasher
- Disposal
Flooring
- Carpet
- Ceramic Tile
Bedrooms and Bathrooms
- 3 Bedrooms
- 2 Full Bathrooms
Laundry
- Full Size Washer or Dryer
- Washer and Electric Dryer Hookup
Home Security
- Prewired Security
- Smart Home
- Carbon Monoxide Detectors
- Fire and Smoke Detector
Eco-Friendly Details
- Energy-Efficient Appliances
- Energy-Efficient HVAC
- Energy-Efficient Insulation
- Energy-Efficient Thermostat
- Mechanical Fresh Air
Outdoor Features
- Covered patio or porch
- Rain Gutters
Schools
- Griffin Elementary School
- Brown Middle School
- Smith Middle School
- North Forney High School
Utilities
- Central Heating and Cooling System
- Vented Exhaust Fan
- Heating System Uses Natural Gas
- Underground Utilities
- Individual Gas Meter
- Municipal Utilities District for Water and Sewer
- Tankless Water Heater
- High Speed Internet
- Cable TV Available
Listing and Financial Details
- Legal Lot and Block 26 / 36
- Assessor Parcel Number 00087900360026000200
Community Details
Overview
- Association fees include full use of facilities, maintenance structure, management fees
- Ccmc HOA, Phone Number (469) 246-3502
- Devonshire Subdivision
- Mandatory home owners association
- Greenbelt
Amenities
- Clubhouse
Recreation
- Community Playground
- Community Pool
- Park
- Jogging Path
Ownership History
Purchase Details
Home Financials for this Owner
Home Financials are based on the most recent Mortgage that was taken out on this home.Purchase Details
Similar Homes in Forney, TX
Home Values in the Area
Average Home Value in this Area
Purchase History
| Date | Type | Sale Price | Title Company |
|---|---|---|---|
| Deed | -- | Chicago Title Company | |
| Special Warranty Deed | -- | Chicago Title |
Mortgage History
| Date | Status | Loan Amount | Loan Type |
|---|---|---|---|
| Open | $315,377 | FHA |
Property History
| Date | Event | Price | Change | Sq Ft Price |
|---|---|---|---|---|
| 05/12/2025 05/12/25 | For Sale | $304,900 | 0.0% | $173 / Sq Ft |
| 07/18/2022 07/18/22 | Rented | $3,200 | 0.0% | -- |
| 06/30/2022 06/30/22 | Price Changed | $3,200 | -8.6% | $2 / Sq Ft |
| 05/29/2022 05/29/22 | For Rent | $3,500 | 0.0% | -- |
| 05/13/2022 05/13/22 | Sold | -- | -- | -- |
| 02/04/2022 02/04/22 | Pending | -- | -- | -- |
| 01/06/2022 01/06/22 | Price Changed | $386,900 | +3.5% | $225 / Sq Ft |
| 12/01/2021 12/01/21 | Price Changed | $373,900 | 0.0% | $217 / Sq Ft |
| 12/01/2021 12/01/21 | For Sale | $373,900 | +0.3% | $217 / Sq Ft |
| 06/28/2021 06/28/21 | Pending | -- | -- | -- |
| 06/28/2021 06/28/21 | For Sale | $372,900 | -- | $217 / Sq Ft |
Tax History Compared to Growth
Tax History
| Year | Tax Paid | Tax Assessment Tax Assessment Total Assessment is a certain percentage of the fair market value that is determined by local assessors to be the total taxable value of land and additions on the property. | Land | Improvement |
|---|---|---|---|---|
| 2024 | $10,029 | $365,160 | $100,000 | $265,160 |
| 2023 | $10,035 | $366,330 | $95,000 | $271,330 |
| 2022 | $1,964 | $100,000 | $100,000 | $0 |
| 2021 | $946 | $50,000 | $50,000 | $0 |
Agents Affiliated with this Home
-
Kellisha Goodwin

Seller's Agent in 2025
Kellisha Goodwin
Nicholson Premier Realty
1 in this area
12 Total Sales
-
L
Seller's Agent in 2022
Lee Jones
Perry Homes Realty LLC
-
Demond Johnson
D
Buyer's Agent in 2022
Demond Johnson
Gentec Realty Corp
(972) 339-2730
7 in this area
18 Total Sales
Map
Source: North Texas Real Estate Information Systems (NTREIS)
MLS Number: 14612213
APN: 214004
- 2227 Rothbury Dr
- 2204 Rothbury Dr
- 2026 Croftbank St
- 1430 Everett Gardens Way
- 1102 Sandgate Dr
- 1014 Dunhill Ln
- 1108 Sandgate Dr
- 1021 Baker Bridge Dr
- 1110 Sandgate Dr
- 984 Knoxbridge Rd
- 1575 Gentle Night Dr
- 1138 Baker Bridge Dr
- 1149 Baker Bridge Dr
- 1558 Gentle Night Dr
- 1113 Baker Bridge Dr
- 1118 Baker Bridge Dr
- 1125 Baker Bridge Dr
- 1321 Cider St
- 1325 Cider St
- 1014 Highgate Rd
