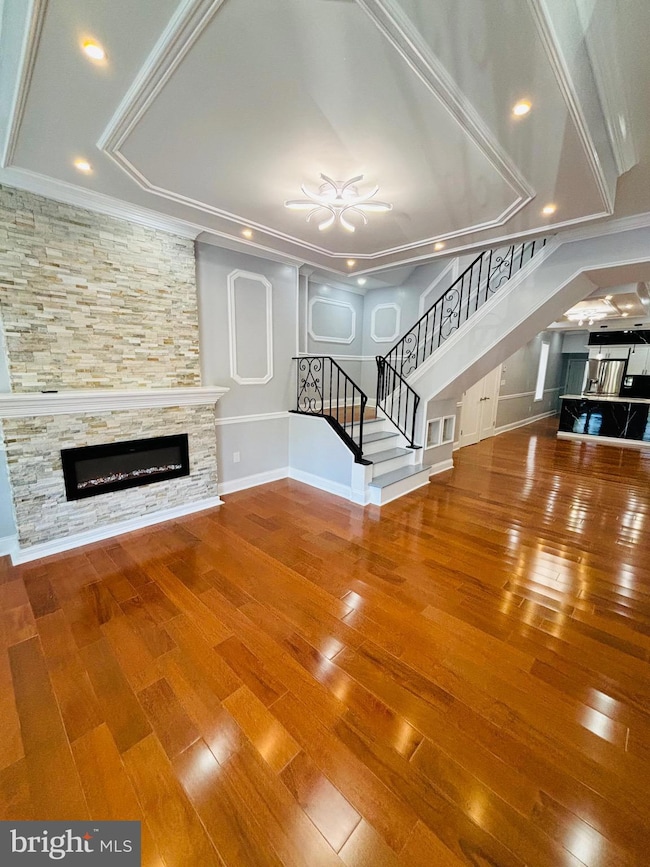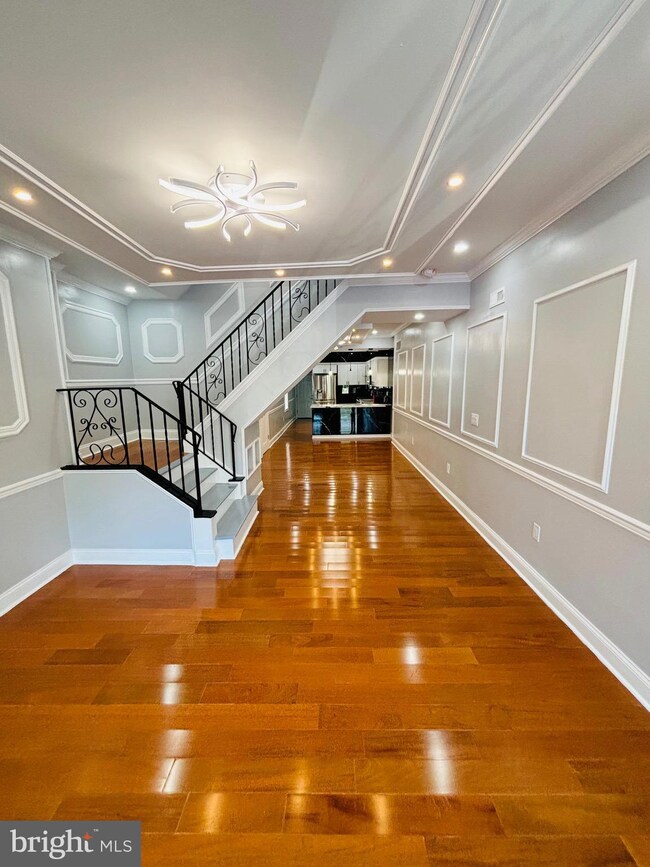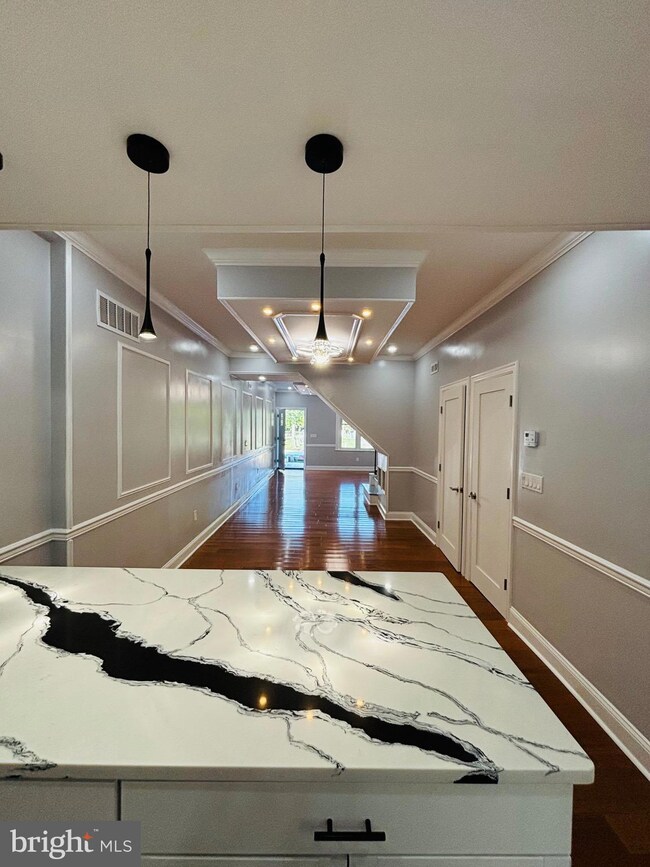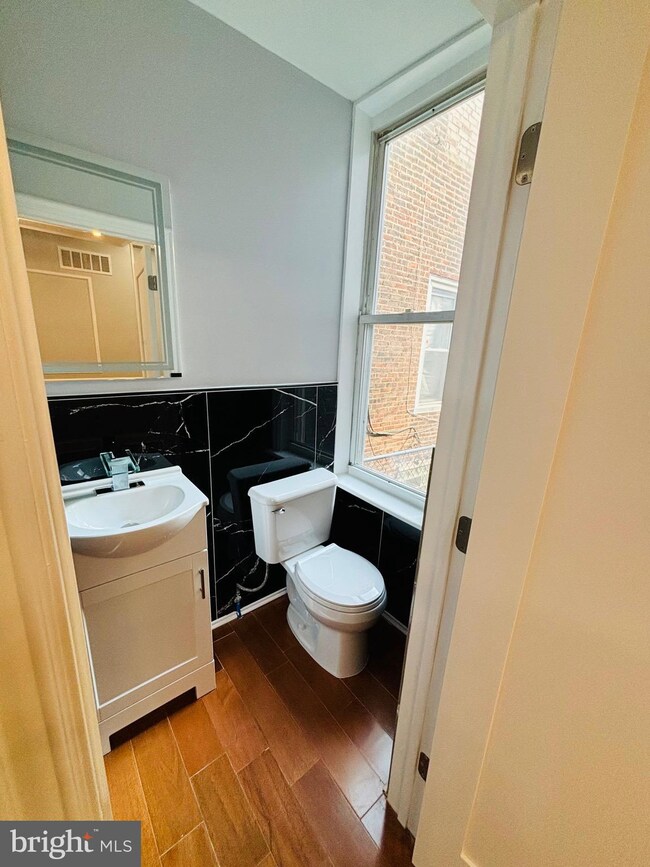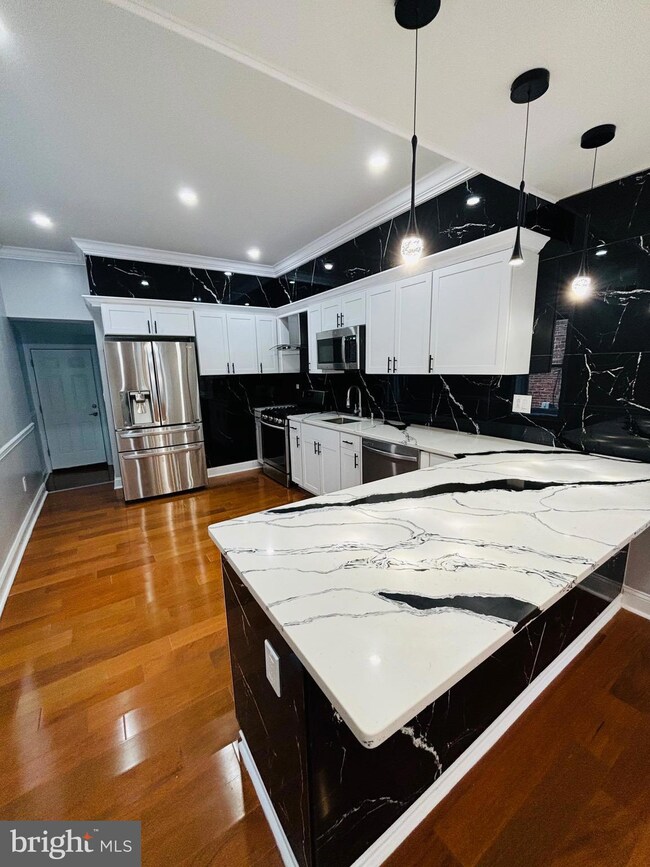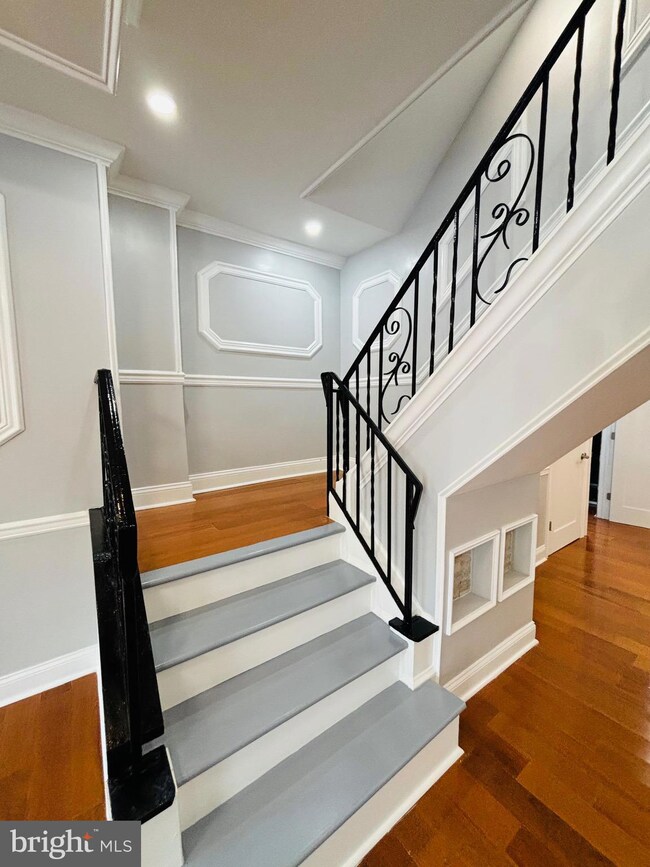
2222 S 69th St Philadelphia, PA 19142
Paschall NeighborhoodHighlights
- No HOA
- 1-minute walk to Woodland Avenue And 69Th Street
- Central Heating and Cooling System
- Stainless Steel Appliances
About This Home
As of February 2025This fully renovated single-family rowhome in the Paschall neighborhood of Southwest Philly is a must-see. The home boasts four bedrooms and three baths with an open concept that includes a spacious living room, dining room, and kitchen. The beautiful hardwood flooring, grey walls, black iron railings, tray ceilings, crown molding, porcelain tile to the ceiling and a feature wall with a fireplace create a modern, cohesive look to the main floor with a half bath for guests.m. The kitchen features modern shaker style cabinets with black and white lower and white upper cabinets, black handles, and brand new appliances. The quartz countertop provides ample space to enjoy meals with family and friends. A laundry room off the kitchen for convenience. The second floor has three spacious bedrooms and a full bathroom. The basement includes a full bathroom and is finished, providing additional living area, bedroom and storage, living room space, a home office, or a private gym with a fireplace. You choose. Living at 2222 S 69th St you are close to shopping, public transportation, all local highways, Amazon Distribution Center and the airport. This property qualifies for the Pathway to Prosperity 10K Grant Program being offered by Prosperity mortgage as an initiative to increase homeownership among qualified applicants in Philadelphia. The program can provide buyers with up to $10,000 in financial assistance toward closing costs. Inquire with listing agent for more details.
Schedule your showing today!
Last Agent to Sell the Property
HomeSmart Nexus Realty Group - Blue Bell Listed on: 08/31/2024

Townhouse Details
Home Type
- Townhome
Est. Annual Taxes
- $1,126
Year Built
- Built in 1925
Lot Details
- 1,312 Sq Ft Lot
- Lot Dimensions are 16.00 x 82.00
Parking
- On-Street Parking
Home Design
- AirLite
- Concrete Perimeter Foundation
- Masonry
Interior Spaces
- Property has 2 Levels
- Finished Basement
Kitchen
- <<builtInMicrowave>>
- Dishwasher
- Stainless Steel Appliances
Bedrooms and Bathrooms
Laundry
- Dryer
- Washer
Utilities
- Central Heating and Cooling System
- Cooling System Utilizes Natural Gas
- Electric Water Heater
Community Details
- No Home Owners Association
- Paschall Subdivision
Listing and Financial Details
- Tax Lot 37
- Assessor Parcel Number 403204000
Ownership History
Purchase Details
Home Financials for this Owner
Home Financials are based on the most recent Mortgage that was taken out on this home.Purchase Details
Purchase Details
Home Financials for this Owner
Home Financials are based on the most recent Mortgage that was taken out on this home.Purchase Details
Purchase Details
Purchase Details
Similar Homes in Philadelphia, PA
Home Values in the Area
Average Home Value in this Area
Purchase History
| Date | Type | Sale Price | Title Company |
|---|---|---|---|
| Deed | $265,000 | Downtown Abstract | |
| Deed | $60,000 | None Listed On Document | |
| Deed | $26,000 | None Available | |
| Deed | -- | None Available | |
| Sheriffs Deed | $15,000 | None Available | |
| Deed | $37,000 | Penn Title Insurance Co |
Mortgage History
| Date | Status | Loan Amount | Loan Type |
|---|---|---|---|
| Open | $260,200 | New Conventional | |
| Closed | $260,200 | FHA | |
| Previous Owner | $42,000 | New Conventional | |
| Previous Owner | $36,000 | Purchase Money Mortgage |
Property History
| Date | Event | Price | Change | Sq Ft Price |
|---|---|---|---|---|
| 02/28/2025 02/28/25 | Sold | $265,000 | 0.0% | $110 / Sq Ft |
| 01/13/2025 01/13/25 | Price Changed | $265,000 | -1.9% | $110 / Sq Ft |
| 08/31/2024 08/31/24 | For Sale | $270,000 | +208.6% | $112 / Sq Ft |
| 03/30/2013 03/30/13 | Sold | $87,500 | -12.5% | $56 / Sq Ft |
| 02/24/2013 02/24/13 | Pending | -- | -- | -- |
| 01/10/2013 01/10/13 | For Sale | $99,990 | +284.6% | $64 / Sq Ft |
| 02/14/2012 02/14/12 | Sold | $26,000 | -16.1% | $17 / Sq Ft |
| 12/12/2011 12/12/11 | Pending | -- | -- | -- |
| 11/28/2011 11/28/11 | For Sale | $31,000 | -- | $20 / Sq Ft |
Tax History Compared to Growth
Tax History
| Year | Tax Paid | Tax Assessment Tax Assessment Total Assessment is a certain percentage of the fair market value that is determined by local assessors to be the total taxable value of land and additions on the property. | Land | Improvement |
|---|---|---|---|---|
| 2025 | $1,127 | $127,700 | $25,540 | $102,160 |
| 2024 | $1,127 | $127,700 | $25,540 | $102,160 |
| 2023 | $1,127 | $80,500 | $16,100 | $64,400 |
| 2022 | $998 | $80,500 | $16,100 | $64,400 |
| 2021 | $998 | $0 | $0 | $0 |
| 2020 | $998 | $0 | $0 | $0 |
| 2019 | $921 | $0 | $0 | $0 |
| 2018 | $1,012 | $0 | $0 | $0 |
| 2017 | $1,012 | $0 | $0 | $0 |
| 2016 | $1,012 | $0 | $0 | $0 |
| 2015 | $969 | $0 | $0 | $0 |
| 2014 | -- | $72,300 | $6,254 | $66,046 |
| 2012 | -- | $8,384 | $1,751 | $6,633 |
Agents Affiliated with this Home
-
Donnell Evans

Seller's Agent in 2025
Donnell Evans
HomeSmart Nexus Realty Group - Blue Bell
(267) 908-1289
1 in this area
72 Total Sales
-
Yasmeen Lockett

Buyer's Agent in 2025
Yasmeen Lockett
Marvin Capps Realty Inc
(267) 307-0207
2 in this area
106 Total Sales
-
C
Seller's Agent in 2013
Chuck Mayfield
Sandidge & Company Inc
-
Elaine Corbin

Seller's Agent in 2012
Elaine Corbin
24-7 Real Estate, LLC
(215) 750-5555
99 Total Sales
-
L
Buyer's Agent in 2012
LOU KEYS
24-7 Real Estate, LLC
Map
Source: Bright MLS
MLS Number: PAPH2391122
APN: 403204000
- 6929 Linmore Ave
- 7015 Saybrook Ave
- 7014 Woodland Ave
- 7018 Woodland Ave
- 2107-9 S 70th St
- 6761 Linmore Ave
- 2128 S 68th St
- 2214 S Hobson St
- 7053 Paschall Ave
- 2123 S 68th St
- 7000 Grays Ave
- 2220 Bonaffon St
- 2210 Bonnaffon St
- 2039 S Aikens St
- 7036 Greenway Ave
- 6722 Linmore Ave
- 7038 Greenway Ave
- 6716 Linmore Ave
- 7014 Upland St
- 7016 Upland St

