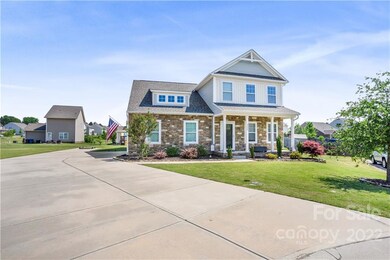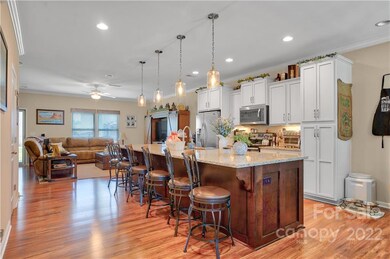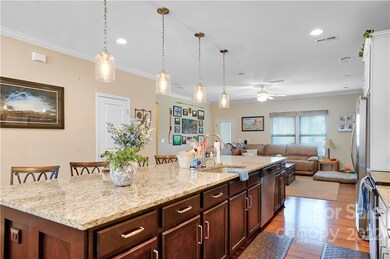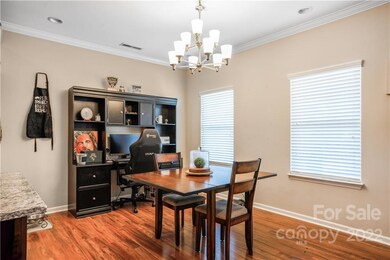
2222 Smoltz Dr Rock Hill, SC 29730
Highlights
- Open Floorplan
- Traditional Architecture
- Cul-De-Sac
- Pond
- Wood Flooring
- Attached Garage
About This Home
As of June 2022Welcome to 2222 Smoltz Dr in the prime location of Ellis Pond! Inside this 4 bedroom 2.5 bathroom home you will find an open floor plan, extra large granite kitchen island, and primary bedroom on the main level. The primary bathroom boasts an oversized glass enclosed all tile shower with rain shower head. The upper level holds 3 bedrooms and a bonus room perfect for an office, media room, or work out room. Situated in a cul de sac, the large flat yard and extended driveway provide all the space you need for outdoor activities. Located conveniently to I77, dining and shopping!
Last Agent to Sell the Property
Carolina Homes Connection, LLC License #118434 Listed on: 05/20/2022

Home Details
Home Type
- Single Family
Est. Annual Taxes
- $2,327
Year Built
- Built in 2016
Lot Details
- Cul-De-Sac
- Level Lot
- Zoning described as RD-I
HOA Fees
- $25 Monthly HOA Fees
Home Design
- Traditional Architecture
- Slab Foundation
- Composition Roof
- Vinyl Siding
- Stone Veneer
Interior Spaces
- Open Floorplan
- Laundry Room
Kitchen
- Breakfast Bar
- Electric Oven
- Self-Cleaning Oven
- Electric Range
- Microwave
- Plumbed For Ice Maker
- Dishwasher
- Kitchen Island
- Disposal
Flooring
- Wood
- Tile
- Vinyl
Bedrooms and Bathrooms
- 4 Bedrooms
- Walk-In Closet
Parking
- Attached Garage
- Driveway
Outdoor Features
- Pond
- Patio
Schools
- Independence Elementary School
- Castle Heights Middle School
- Rock Hill High School
Utilities
- Forced Air Heating System
Community Details
- Association Management Solutions Association, Phone Number (803) 831-7023
- Ellis Pond Subdivision
- Mandatory home owners association
Listing and Financial Details
- Assessor Parcel Number 6980101160
Ownership History
Purchase Details
Home Financials for this Owner
Home Financials are based on the most recent Mortgage that was taken out on this home.Purchase Details
Home Financials for this Owner
Home Financials are based on the most recent Mortgage that was taken out on this home.Purchase Details
Home Financials for this Owner
Home Financials are based on the most recent Mortgage that was taken out on this home.Purchase Details
Similar Homes in Rock Hill, SC
Home Values in the Area
Average Home Value in this Area
Purchase History
| Date | Type | Sale Price | Title Company |
|---|---|---|---|
| Deed | $425,000 | None Listed On Document | |
| Deed | $261,000 | None Available | |
| Warranty Deed | $111,692 | -- | |
| Warranty Deed | $78,630 | -- |
Mortgage History
| Date | Status | Loan Amount | Loan Type |
|---|---|---|---|
| Open | $361,250 | New Conventional | |
| Previous Owner | $247,000 | VA | |
| Previous Owner | $260,000 | VA | |
| Previous Owner | $263,980 | New Conventional |
Property History
| Date | Event | Price | Change | Sq Ft Price |
|---|---|---|---|---|
| 04/18/2025 04/18/25 | Price Changed | $479,000 | -1.2% | $192 / Sq Ft |
| 04/05/2025 04/05/25 | For Sale | $485,000 | +14.1% | $194 / Sq Ft |
| 06/17/2022 06/17/22 | Sold | $425,000 | +2.4% | $172 / Sq Ft |
| 05/20/2022 05/20/22 | Pending | -- | -- | -- |
| 05/20/2022 05/20/22 | For Sale | $415,000 | +59.0% | $168 / Sq Ft |
| 12/23/2017 12/23/17 | Sold | $261,000 | -9.7% | $109 / Sq Ft |
| 09/19/2017 09/19/17 | Pending | -- | -- | -- |
| 06/29/2017 06/29/17 | For Sale | $289,000 | -- | $120 / Sq Ft |
Tax History Compared to Growth
Tax History
| Year | Tax Paid | Tax Assessment Tax Assessment Total Assessment is a certain percentage of the fair market value that is determined by local assessors to be the total taxable value of land and additions on the property. | Land | Improvement |
|---|---|---|---|---|
| 2024 | $2,327 | $16,573 | $1,120 | $15,453 |
| 2023 | $2,387 | $16,573 | $1,120 | $15,453 |
| 2022 | $1,534 | $0 | $0 | $0 |
| 2021 | -- | $0 | $0 | $0 |
| 2020 | $1,534 | $0 | $0 | $0 |
| 2019 | $1,534 | $10,160 | $0 | $0 |
| 2018 | $1,522 | $10,160 | $0 | $0 |
| 2017 | $1,415 | $10,020 | $0 | $0 |
| 2016 | $106 | $1,800 | $0 | $0 |
| 2014 | -- | $1,800 | $1,800 | $0 |
Agents Affiliated with this Home
-
Marlo Mazhari

Seller's Agent in 2022
Marlo Mazhari
Carolina Homes Connection, LLC
(803) 487-6746
2 in this area
15 Total Sales
-
Josh Plyler

Buyer's Agent in 2022
Josh Plyler
Keller Williams Connected
(803) 230-4189
7 in this area
104 Total Sales
-
Freddy Karmatz

Seller's Agent in 2017
Freddy Karmatz
FK and Associates Real Estate Firm
(704) 230-0456
90 Total Sales
-
Kimber Samples Mccartney

Buyer's Agent in 2017
Kimber Samples Mccartney
Allen Tate Realtors
(704) 904-3220
1 in this area
39 Total Sales
Map
Source: Canopy MLS (Canopy Realtor® Association)
MLS Number: 3862793
APN: 6980101160
- 1177 Ellis Pond Dr
- 1255 Church Rd
- 1033 Millhouse Dr
- 1341 Hopewell Rd
- 1241 Red River Rd
- 608 Stonehenge Dr
- 1540 Neely Store Rd
- 1753 Elmwood Dr
- 509 Riviera Place
- 458 Inverness Place
- 286 Liverpool Rd
- 1141 Ardwyck Place
- 1142 Ardwyck Place Unit 5
- 532 Wilmslow Rd
- 286 Southside Rd
- 1720 Chamberside Dr
- 631 Anderson Rd S
- 1674 Wakefield Way
- 1527 Meadow Glen Ln
- 199 E Springdale Rd






