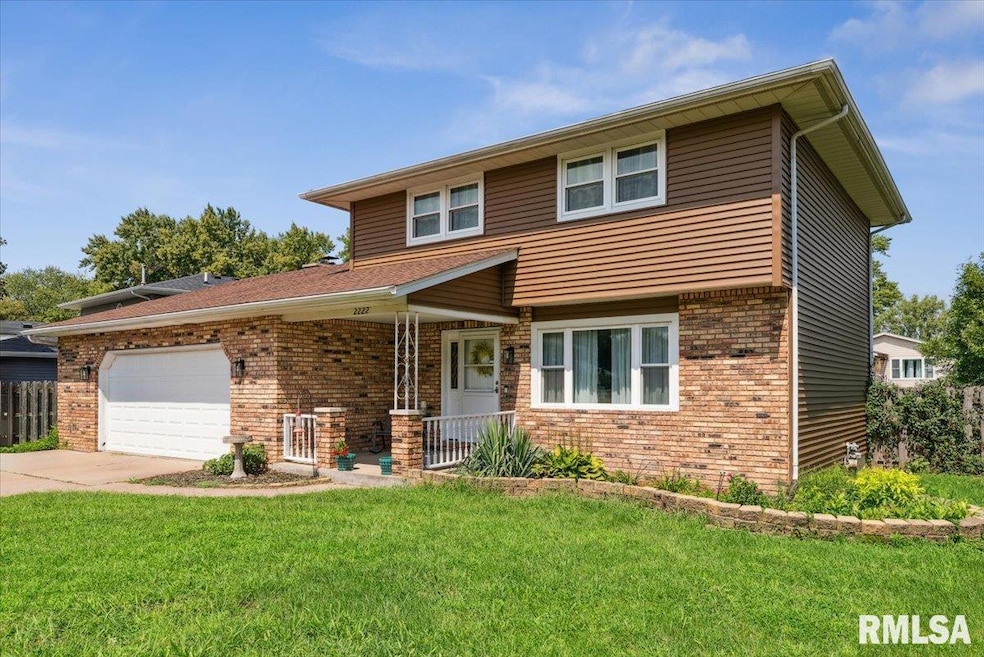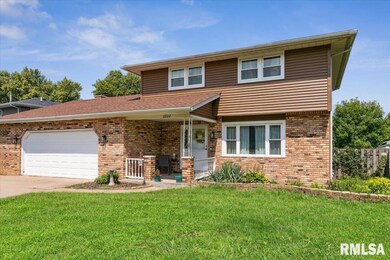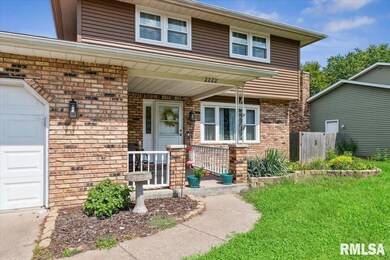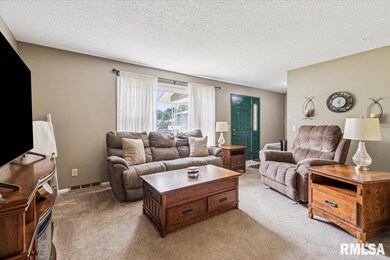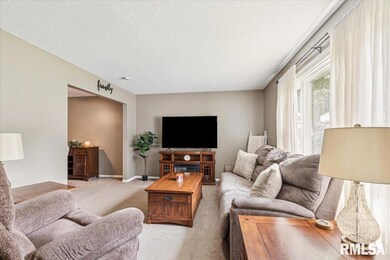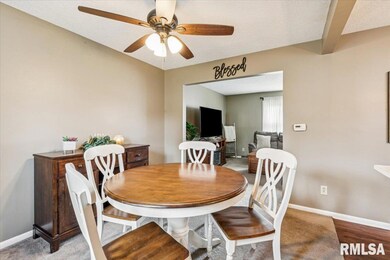2222 W 30th St Davenport, IA 52804
Northwest Davenport NeighborhoodEstimated payment $1,543/month
Highlights
- No HOA
- Spa Bath
- Dining Room
- Enclosed Patio or Porch
- Forced Air Heating and Cooling System
- Ceiling Fan
About This Home
Welcome to 2222 W. 30th St. in Davenport! This charming 2 bedroom, 2 bath home features a bright living room with large windows, a functional layout perfect for everyday living and thoughtful updates all throughout the house! The lower level provides additional storage and the potential for a third bedroom. Outside, enjoy a spacious yard ideal for entertaining, gardening or simply relaxing. With easy access to schools, parks and shopping, this home is ready and waiting for its next owner!
Listing Agent
Ruhl&Ruhl REALTORS DeWitt Brokerage Phone: 563-441-1776 License #S71284000/475.207070 Listed on: 08/25/2025

Home Details
Home Type
- Single Family
Est. Annual Taxes
- $4,290
Year Built
- Built in 1975
Lot Details
- Lot Dimensions are 70 x 130
- Level Lot
Parking
- 2 Car Garage
- Carport
- Garage Door Opener
- On-Street Parking
Home Design
- Block Foundation
- Frame Construction
- Shingle Roof
- Vinyl Siding
- Radon Mitigation System
Interior Spaces
- 1,949 Sq Ft Home
- Ceiling Fan
- Fireplace With Gas Starter
- Living Room with Fireplace
- Dining Room
Kitchen
- Range with Range Hood
- Dishwasher
Bedrooms and Bathrooms
- 2 Bedrooms
- Spa Bath
Laundry
- Dryer
- Washer
Partially Finished Basement
- Basement Fills Entire Space Under The House
- Sump Pump
Outdoor Features
- Enclosed Patio or Porch
Schools
- Davenport West High School
Utilities
- Forced Air Heating and Cooling System
- Heating System Uses Natural Gas
- Cable TV Available
Community Details
- No Home Owners Association
- Cedar Vista Annex Subdivision
Listing and Financial Details
- Homestead Exemption
- Assessor Parcel Number A0001A06
Map
Home Values in the Area
Average Home Value in this Area
Tax History
| Year | Tax Paid | Tax Assessment Tax Assessment Total Assessment is a certain percentage of the fair market value that is determined by local assessors to be the total taxable value of land and additions on the property. | Land | Improvement |
|---|---|---|---|---|
| 2025 | $4,290 | $287,420 | $33,600 | $253,820 |
| 2024 | $3,750 | $250,280 | $33,600 | $216,680 |
| 2023 | $4,128 | $225,450 | $33,600 | $191,850 |
| 2022 | $3,762 | $193,240 | $31,920 | $161,320 |
| 2021 | $3,762 | $184,280 | $31,920 | $152,360 |
| 2020 | $2,764 | $173,820 | $31,920 | $141,900 |
| 2019 | $2,620 | $161,330 | $31,920 | $129,410 |
| 2018 | $2,791 | $161,330 | $31,920 | $129,410 |
| 2017 | $3,090 | $166,710 | $31,920 | $134,790 |
| 2016 | $3,514 | $155,870 | $0 | $0 |
| 2015 | $3,222 | $159,440 | $0 | $0 |
| 2014 | $3,348 | $151,470 | $0 | $0 |
| 2013 | $3,112 | $0 | $0 | $0 |
| 2012 | -- | $154,650 | $28,570 | $126,080 |
Property History
| Date | Event | Price | List to Sale | Price per Sq Ft | Prior Sale |
|---|---|---|---|---|---|
| 10/16/2025 10/16/25 | Pending | -- | -- | -- | |
| 09/17/2025 09/17/25 | Price Changed | $225,000 | -4.3% | $115 / Sq Ft | |
| 09/11/2025 09/11/25 | For Sale | $235,000 | 0.0% | $121 / Sq Ft | |
| 09/08/2025 09/08/25 | Pending | -- | -- | -- | |
| 09/05/2025 09/05/25 | Price Changed | $235,000 | -4.1% | $121 / Sq Ft | |
| 08/25/2025 08/25/25 | For Sale | $245,000 | +16.7% | $126 / Sq Ft | |
| 12/30/2022 12/30/22 | Sold | $210,000 | +7.7% | $101 / Sq Ft | View Prior Sale |
| 12/05/2022 12/05/22 | Pending | -- | -- | -- | |
| 11/29/2022 11/29/22 | For Sale | $195,000 | -- | $94 / Sq Ft |
Purchase History
| Date | Type | Sale Price | Title Company |
|---|---|---|---|
| Warranty Deed | $210,000 | -- | |
| Warranty Deed | $160,000 | None Available | |
| Interfamily Deed Transfer | -- | None Available | |
| Warranty Deed | $154,000 | None Available |
Mortgage History
| Date | Status | Loan Amount | Loan Type |
|---|---|---|---|
| Previous Owner | $115,995 | FHA | |
| Closed | $0 | New Conventional |
Source: RMLS Alliance
MLS Number: QC4266704
APN: A0001A06
- 3011 N Pine St
- 2149 W 30th St
- 2905 N Pine St
- 3205 N Pine St
- 2804 Oak St
- 2738 Kelling St
- 2236 W Columbia Ave
- 2705 N Lincoln Ave
- 2223 W 34th St
- Lot 29 W 34th St
- 2159 W 35th St
- 2640 Wilkes Ave
- 3612 Wilkes Ave
- 2757 W Central Park Ave
- 1636 W Columbia Ave
- 2424 Davie St
- 3812 N Thornwood Ave
- 2308 Wilkes Ave
- 2223 W Lombard St
- 3234 Heatherton Dr Unit 6
