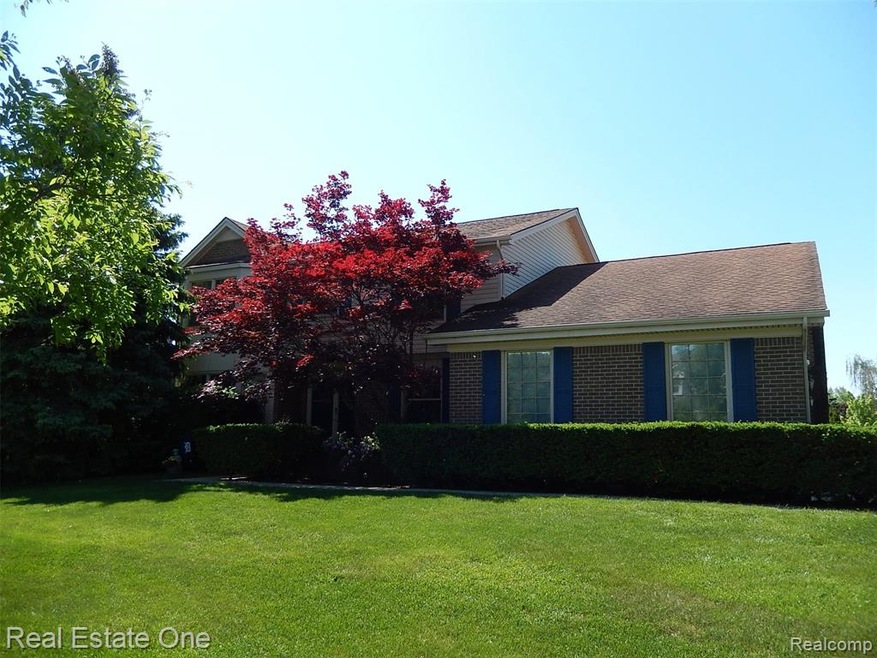
$489,900
- 4 Beds
- 2.5 Baths
- 2,124 Sq Ft
- 22626 Deerfield Rd
- Novi, MI
Outstanding location for this move-in ready 4 Bedroom, 2 1/2 Bath Colonial, deep within the Heathwyke subdivision (part of Village Oaks community), offering acclaimed Novi Public Schools; Village Oaks Elementary, Novi Meadows MS, and Novi High School. Features of this lovely home include a bright and functional floor plan, an updated kitchen with ample cabinetry, stainless steel appliances and
Maria Bardy Coldwell Banker Professionals Birm
