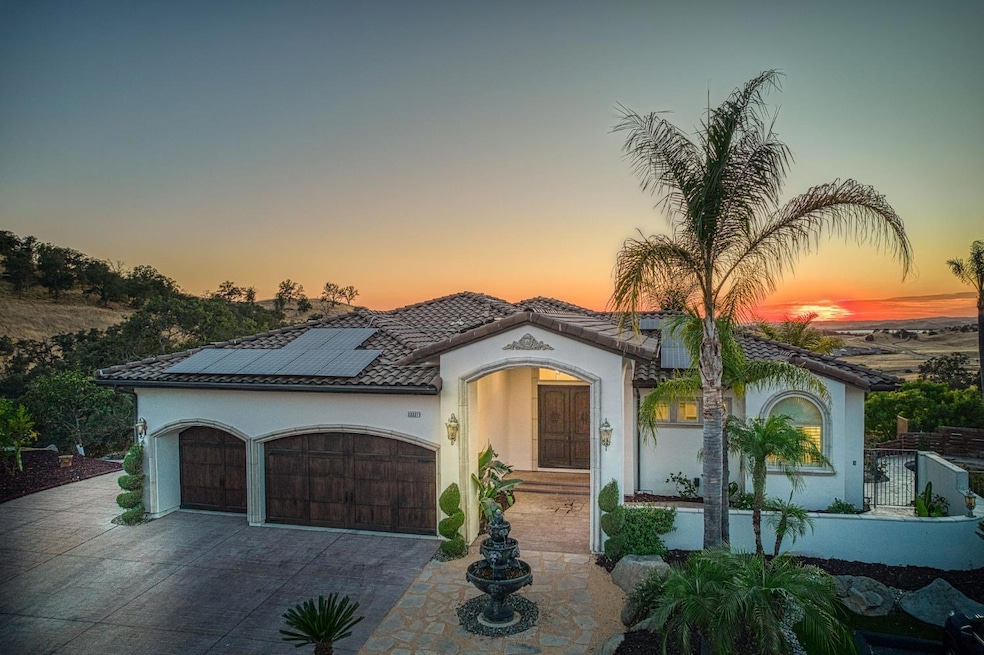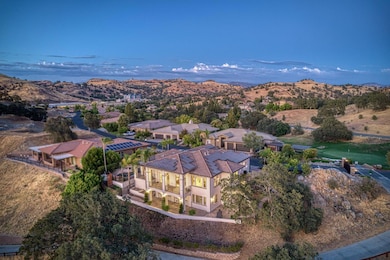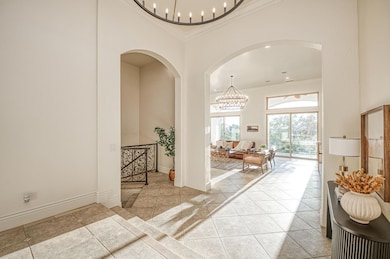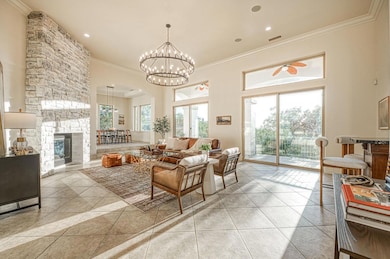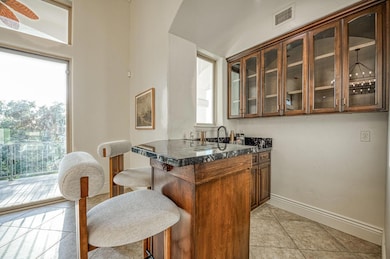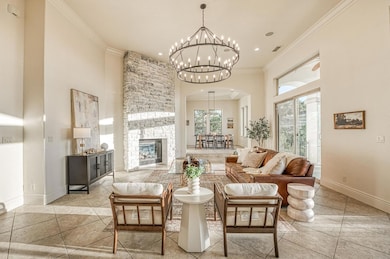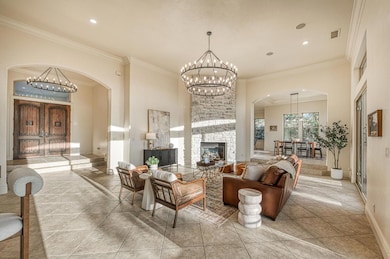22221 Masters Dr Friant, CA 93626
Estimated payment $7,626/month
Highlights
- In Ground Pool
- 2 Fireplaces
- Mature Landscaping
- Gated Community
- Game Room
- Den
About This Home
Perched atop a scenic hillside in the prestigious Brighton Crest community, 22221 Masters Drive offers an exceptional blend of luxury, privacy, and breathtaking views. This Mediterranean-inspired estate features stunning curb appeal, a grand entry with custom ironwork, and a spacious three-car garage with wood-look doors.Inside, you'll find soaring ceilings, rich natural light, and refined finishes throughout the open-concept living spaces. The chef's kitchen boasts custom cabinetry, a professional-grade range, double ovens, and an oversized island ideal for entertaining or everyday living. The expansive great room is anchored by a floor-to-ceiling stone fireplace and opens seamlessly to a formal dining area and covered terrace.With multiple bedrooms and living spaces thoughtfully separated on two levels, this home is perfect for multi-generational living or hosting guests. The primary suite is a private retreat with panoramic views, direct balcony access, and a luxurious en-suite bath featuring dual vanities, a soaking tub, and walk-in shower.Additional highlights include a wine room, office nook, ample storage, and elegant tile flooring throughout the main level.Perfectly positioned near Eagle Springs Golf Course, Table Mountain Casino Resort, and just minutes from Millerton Lake, this home offers luxury living with access to world-class recreation, dining, and entertainment.
Home Details
Home Type
- Single Family
Est. Annual Taxes
- $8,639
Year Built
- Built in 2006
Lot Details
- 0.27 Acre Lot
- Lot Dimensions are 110x106
- Fenced Yard
- Mature Landscaping
- Property is zoned R1E
HOA Fees
- $93 Monthly HOA Fees
Home Design
- Concrete Foundation
- Tile Roof
- Stucco
Interior Spaces
- 3,218 Sq Ft Home
- 2-Story Property
- 2 Fireplaces
- Self Contained Fireplace Unit Or Insert
- Den
- Game Room
- Laundry in unit
Kitchen
- Double Oven
- Microwave
- Dishwasher
Flooring
- Laminate
- Tile
Bedrooms and Bathrooms
- 4 Bedrooms
- 4 Bathrooms
- Soaking Tub
- Bathtub with Shower
- Separate Shower
Pool
- In Ground Pool
- Fence Around Pool
Additional Features
- Covered Patio or Porch
- Central Heating and Cooling System
Community Details
Security
- Security Guard
- Gated Community
Map
Home Values in the Area
Average Home Value in this Area
Tax History
| Year | Tax Paid | Tax Assessment Tax Assessment Total Assessment is a certain percentage of the fair market value that is determined by local assessors to be the total taxable value of land and additions on the property. | Land | Improvement |
|---|---|---|---|---|
| 2025 | $8,639 | $740,000 | $250,000 | $490,000 |
| 2023 | $8,741 | $785,098 | $170,672 | $614,426 |
| 2022 | $8,547 | $769,705 | $167,326 | $602,379 |
| 2021 | $8,284 | $754,614 | $164,046 | $590,568 |
| 2020 | $8,240 | $746,877 | $162,364 | $584,513 |
| 2019 | $8,073 | $732,233 | $159,181 | $573,052 |
| 2018 | $8,617 | $717,876 | $156,060 | $561,816 |
| 2017 | $8,553 | $703,800 | $153,000 | $550,800 |
| 2016 | $7,910 | $582,144 | $147,211 | $434,933 |
| 2015 | $7,865 | $573,400 | $145,000 | $428,400 |
| 2014 | $7,493 | $537,000 | $135,800 | $401,200 |
Property History
| Date | Event | Price | List to Sale | Price per Sq Ft |
|---|---|---|---|---|
| 10/20/2025 10/20/25 | Price Changed | $1,299,000 | -3.8% | $404 / Sq Ft |
| 09/15/2025 09/15/25 | Price Changed | $1,349,999 | -1.8% | $420 / Sq Ft |
| 07/25/2025 07/25/25 | For Sale | $1,375,000 | -- | $427 / Sq Ft |
Purchase History
| Date | Type | Sale Price | Title Company |
|---|---|---|---|
| Grant Deed | -- | Socal Title Company | |
| Grant Deed | $740,000 | Old Republic Title Company | |
| Grant Deed | $740,000 | Old Republic Title Company | |
| Quit Claim Deed | -- | Old Republic Title Company | |
| Quit Claim Deed | -- | Old Republic Title Company | |
| Trustee Deed | $611,190 | Servicelink | |
| Interfamily Deed Transfer | -- | None Available | |
| Grant Deed | $690,000 | Chicago Title Company | |
| Interfamily Deed Transfer | -- | Fidelity National Title Co | |
| Grant Deed | $49,000 | Financial Title Company |
Mortgage History
| Date | Status | Loan Amount | Loan Type |
|---|---|---|---|
| Previous Owner | $417,000 | New Conventional | |
| Previous Owner | $417,000 | New Conventional |
Source: Fresno MLS
MLS Number: 634396
APN: 300-520-01S
- 7 Glenhaven Ln
- 21672 Westmere Ln
- 0 Eastmere Ln Unit 627067
- 0 Eastmere Ln Unit 627066
- 21819 Trestle Glen Ln
- 21255 Ruscello Ln
- 20104 Marrone Way
- 20092 Genteel Dr
- 20128 Pescara Ln
- 18804 Auberry Rd
- 19733 Desert Willow Ln
- The Avery Plan at Granville at Millerton - Traditional Series
- 20179 Ventana Hills Dr
- 19678 Ventana Hills Dr
- 10 No Address
- 11 No Address
- 30 No Address
- 28595 Sky Harbour Rd
- 0 Sky Harbour Rd Unit 636574
- 20997 Auberry Rd
- 4254 Oak Knoll Rd
- 4249 Hillside Rd
- 4031 Dylan Rd
- 10850 Braden Way
- 1739 E Autumn Sage Ave
- 2020 Makenna Dr
- 1715 E Autumn Sage Ave
- 10282 N Whitney Ave
- 1877 E Turnberry Ave
- 1824 E Turnberry Ave
- 3626 Alcove Way
- 11233 N Alicante Dr
- 1523 N Strada Way
- 2898 E Pryor Dr
- 2740 E Shepherd Ave
- 1708 E Chelsea Dr
- 82 W Barcelona Ln
- 1586 E Granada Ave
- 1723 N Mont Blanc Ln
- 10668 N Lighthouse Dr
