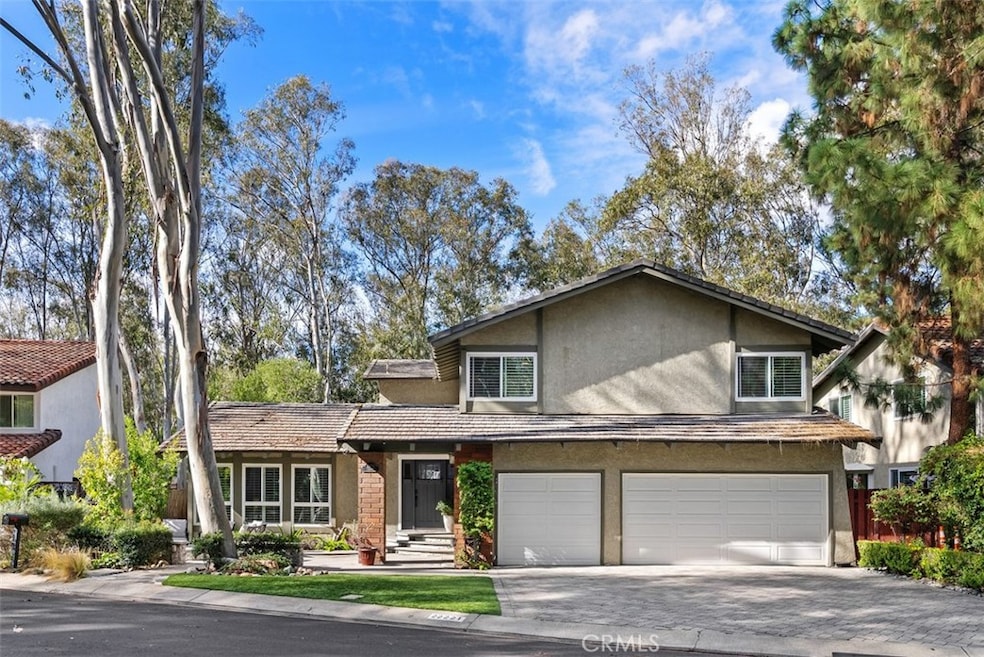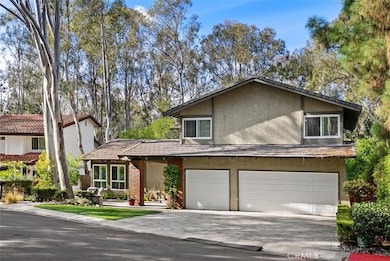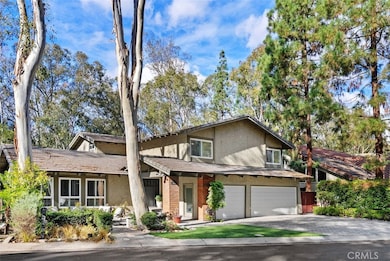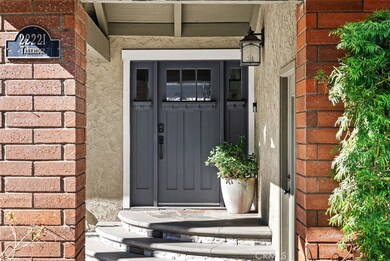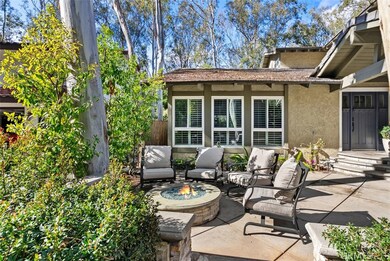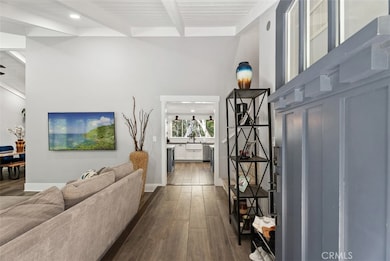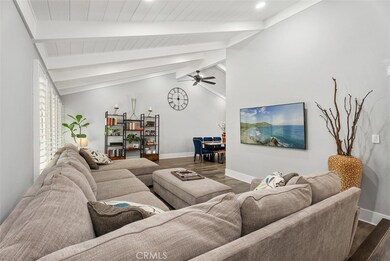22221 Treeridge Ln Lake Forest, CA 92630
Highlights
- Fitness Center
- In Ground Pool
- View of Trees or Woods
- La Madera Elementary School Rated A
- Primary Bedroom Suite
- Updated Kitchen
About This Home
Welcome to this beautifully upgraded home in the highly sought-after Woods community of Lake Forest! Positioned on a quiet, tree-lined cul-de-sac, this inviting residence blends comfort, style, and functionality—perfect for modern living. Step inside to an open and airy floor plan featuring abundant natural light, upgraded flooring, and spacious living areas ideal for both relaxation and entertainment. The remodeled kitchen offers sleek countertops, quality cabinetry, stainless steel appliances, and a generous dining space that flows effortlessly into the family room. The home offers well-appointed bedrooms, including a comfortable primary suite with ample closet space and a highly upgraded ensuite bath. Additional highlights include upgraded bathrooms, EV-charger in garage, energy-efficient windows, neutral finishes throughout, and thoughtful touches that make the home truly move-in ready. The laundry room was brought upstairs for convenience. Outside, enjoy a private backyard retreat with room for outdoor dining, gardening, or play—an ideal extension of your living space. The property also includes an attached garage and a wide driveway for extra parking. Fall in love w/ the Sun & Sail club w/ 4 pools, basketball court, volleyball court, playground, tennis courts, inside workout room with view of the lake, banquet room, locker room and more! Located just minutes from Lake Forest parks, shopping, dining, award-winning schools, and convenient freeway access, this home combines peaceful suburban living with everyday convenience. Don’t miss the opportunity to make this beautifully upgraded Lake Forest home your own!
Listing Agent
Coldwell Banker Realty Brokerage Phone: 949-683-1809 License #01322358 Listed on: 11/20/2025

Home Details
Home Type
- Single Family
Est. Annual Taxes
- $15,338
Year Built
- Built in 1976
Lot Details
- 8,190 Sq Ft Lot
- Property fronts a county road
- Cul-De-Sac
- Secluded Lot
- Front and Back Yard Sprinklers
- Wooded Lot
- Back and Front Yard
Parking
- 3 Car Direct Access Garage
- Parking Available
- Two Garage Doors
- Garage Door Opener
Property Views
- Woods
- Neighborhood
Home Design
- Entry on the 1st floor
- Turnkey
Interior Spaces
- 2,540 Sq Ft Home
- 2-Story Property
- Open Floorplan
- Crown Molding
- Beamed Ceilings
- High Ceiling
- Ceiling Fan
- Recessed Lighting
- Family Room with Fireplace
- Family Room Off Kitchen
- Living Room
- Formal Dining Room
- Home Office
Kitchen
- Updated Kitchen
- Open to Family Room
- Eat-In Kitchen
- Breakfast Bar
- Microwave
- Dishwasher
- Kitchen Island
- Granite Countertops
- Self-Closing Drawers and Cabinet Doors
- Disposal
Flooring
- Carpet
- Tile
Bedrooms and Bathrooms
- 4 Bedrooms
- Fireplace in Primary Bedroom
- Fireplace in Primary Bedroom Retreat
- All Upper Level Bedrooms
- Primary Bedroom Suite
- Remodeled Bathroom
- 3 Full Bathrooms
- Granite Bathroom Countertops
- Dual Vanity Sinks in Primary Bathroom
- Soaking Tub
- Bathtub with Shower
- Walk-in Shower
Laundry
- Laundry Room
- Laundry on upper level
Home Security
- Carbon Monoxide Detectors
- Fire and Smoke Detector
Pool
- In Ground Pool
- In Ground Spa
Outdoor Features
- Lake Privileges
- Deck
- Patio
- Exterior Lighting
Schools
- La Madera Elementary School
- El Toro High School
Utilities
- Central Heating and Cooling System
- Natural Gas Connected
- Water Heater
Listing and Financial Details
- Security Deposit $8,500
- Rent includes association dues
- 12-Month Minimum Lease Term
- Available 1/1/26
- Tax Lot 15
- Tax Tract Number 8792
- Assessor Parcel Number 61442115
Community Details
Overview
- Property has a Home Owners Association
- Sun & Sail Association, Phone Number (949) 586-0860
- Forest Shadows Subdivision
- Electric Vehicle Charging Station
- Community Lake
Amenities
- Community Barbecue Grill
- Clubhouse
Recreation
- Tennis Courts
- Pickleball Courts
- Fitness Center
- Community Pool
- Community Spa
Pet Policy
- Pet Size Limit
- Pet Deposit $1,000
- Dogs and Cats Allowed
Map
Source: California Regional Multiple Listing Service (CRMLS)
MLS Number: OC25261899
APN: 614-421-15
- 24945 Valley Rim Terrace
- 24882 Timberwood Way
- 25152 Mammoth Cir
- 25154 Mammoth Cir
- 25011 Mammoth Cir
- 21832 Bass Lake Cir
- 24802 Forest Knoll Ln
- 22461 Silver Spur
- 25495 Morningstar Rd
- 25614 Mont Pointe Unit 3D
- 25631 Mont Pointe Unit 7D
- 25644 Mont Pointe Unit 1A
- 24708 Toledo Ln
- 22718 Via Castilla
- 22844 Mesa Way Unit 2
- 25671 Le Parc Unit 85
- 25671 Le Parc Unit 82
- 24662 Toledo Ln
- 22201 Center Pointe Unit 2D
- 25712 Le Parc Unit 7
- 22121 Apache Dr
- 24832 Forest Knoll Ln
- 24776 Glenwood Dr
- 25121 Rivendell Dr
- 25356 Vía Verde
- 24656 Shadowfax Dr
- 22321 Vista Verde Dr
- 25645 Ashby Way
- 25885 Trabuco Rd Unit 57
- 22071 Pheasant St
- 21782 Tahoe Ln
- 21322 Calle Balsa
- 21753 Tahoe Ln
- 24332 Lake Shore Ln
- 23151 Los Alisos Blvd
- 21247 Camelia
- 21166 Vista Del Sol
- 23251 Los Alisos Blvd
- 26021 Galway Dr
- 24214 Jasper Lake Ln
