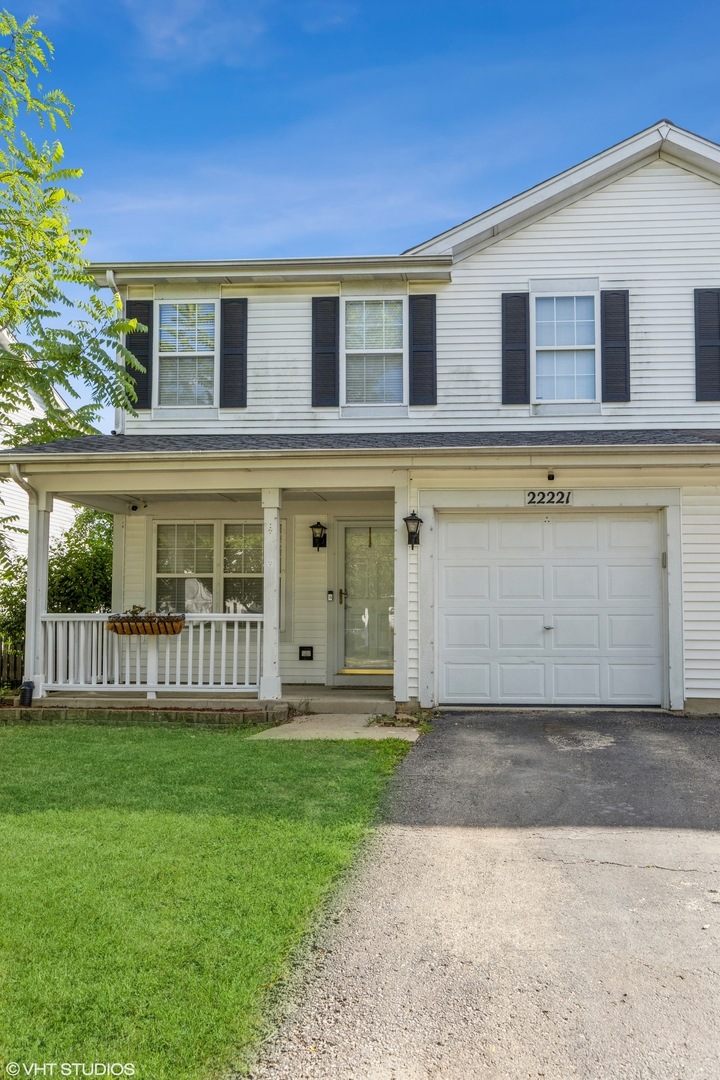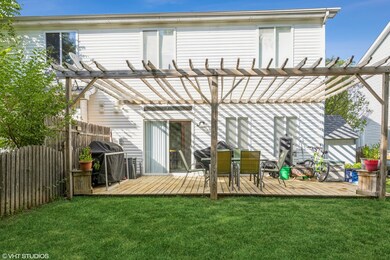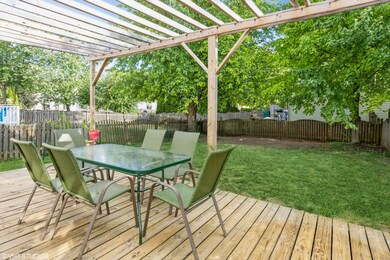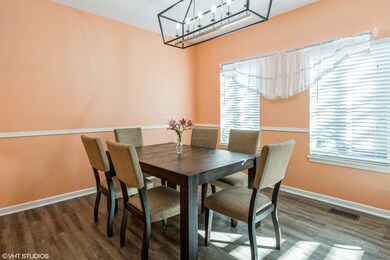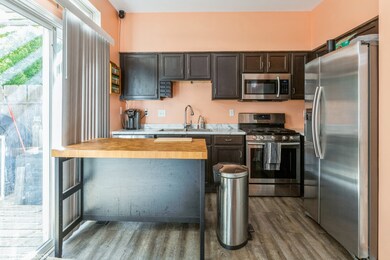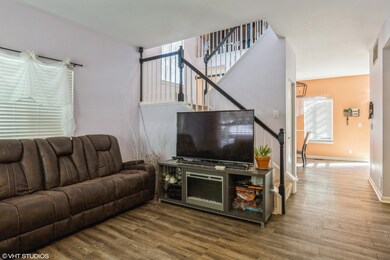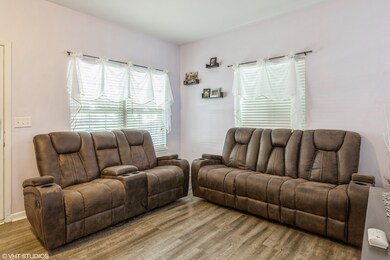
22221 W Niagara Trail Plainfield, IL 60544
Lakewood Falls NeighborhoodHighlights
- Deck
- Vaulted Ceiling
- Fenced Yard
- Plainfield East High School Rated A
- Loft
- Porch
About This Home
As of September 2022Beautifully maintained and updated half duplex! Main bedroom has vaulted ceiling, large WIC and private bath! Great size loft could be office or 3rd bedroom. Laundry conveniently located on 2nd floor. Dining room opens to eat in kitchen that houses stainless steel appliances. Enjoy yourself in the fenced backyard with a 12x24 wooden deck with pergola. New roof 2020. New Furnace/AC 2019. Schlage Keypad lock on front door with ring door bell. MyQ Chamberlain garage door monitor.
Last Agent to Sell the Property
Tammy Dykas
Baird & Warner Real Estate License #475194366 Listed on: 07/15/2022

Last Buyer's Agent
Berkshire Hathaway HomeServices Starck Real Estate License #475140325

Townhouse Details
Home Type
- Townhome
Est. Annual Taxes
- $3,738
Year Built
- Built in 1997
Lot Details
- Lot Dimensions are 32 x 105
- Fenced Yard
HOA Fees
- $70 Monthly HOA Fees
Parking
- 1 Car Attached Garage
- Garage Transmitter
- Garage Door Opener
- Driveway
- Parking Included in Price
Home Design
- Half Duplex
- Asphalt Roof
- Vinyl Siding
- Concrete Perimeter Foundation
Interior Spaces
- 1,382 Sq Ft Home
- 2-Story Property
- Vaulted Ceiling
- Family Room
- Living Room
- Dining Room
- Loft
Kitchen
- Range<<rangeHoodToken>>
- <<microwave>>
- Dishwasher
- Disposal
Flooring
- Carpet
- Laminate
Bedrooms and Bathrooms
- 2 Bedrooms
- 2 Potential Bedrooms
Laundry
- Laundry Room
- Laundry on upper level
- Dryer
- Washer
Home Security
Outdoor Features
- Deck
- Shed
- Porch
Schools
- Lakewood Falls Elementary School
- Indian Trail Middle School
- Plainfield East High School
Utilities
- Central Air
- Heating System Uses Natural Gas
Listing and Financial Details
- Homeowner Tax Exemptions
Community Details
Overview
- 2 Units
- Association Phone (815) 506-4191
- Camden
- Property managed by Lakewood Falls
Recreation
- Park
Pet Policy
- Dogs and Cats Allowed
Security
- Storm Screens
Ownership History
Purchase Details
Home Financials for this Owner
Home Financials are based on the most recent Mortgage that was taken out on this home.Purchase Details
Home Financials for this Owner
Home Financials are based on the most recent Mortgage that was taken out on this home.Purchase Details
Home Financials for this Owner
Home Financials are based on the most recent Mortgage that was taken out on this home.Purchase Details
Home Financials for this Owner
Home Financials are based on the most recent Mortgage that was taken out on this home.Purchase Details
Home Financials for this Owner
Home Financials are based on the most recent Mortgage that was taken out on this home.Purchase Details
Home Financials for this Owner
Home Financials are based on the most recent Mortgage that was taken out on this home.Purchase Details
Purchase Details
Purchase Details
Home Financials for this Owner
Home Financials are based on the most recent Mortgage that was taken out on this home.Purchase Details
Home Financials for this Owner
Home Financials are based on the most recent Mortgage that was taken out on this home.Similar Homes in Plainfield, IL
Home Values in the Area
Average Home Value in this Area
Purchase History
| Date | Type | Sale Price | Title Company |
|---|---|---|---|
| Warranty Deed | $225,000 | Old Republic Title | |
| Warranty Deed | $164,500 | Fidelity National Title Ins | |
| Warranty Deed | $88,000 | Alliance Title Corporation | |
| Warranty Deed | $173,000 | First American Title | |
| Interfamily Deed Transfer | -- | Stewart Title Company | |
| Interfamily Deed Transfer | -- | None Available | |
| Interfamily Deed Transfer | -- | None Available | |
| Warranty Deed | $140,000 | Ticor Title | |
| Warranty Deed | $117,500 | Chicago Title Insurance Co | |
| Warranty Deed | $112,500 | Chicago Title Insurance Co |
Mortgage History
| Date | Status | Loan Amount | Loan Type |
|---|---|---|---|
| Open | $180,000 | New Conventional | |
| Previous Owner | $161,500 | New Conventional | |
| Previous Owner | $159,565 | New Conventional | |
| Previous Owner | $84,452 | FHA | |
| Previous Owner | $166,000 | Unknown | |
| Previous Owner | $164,350 | Unknown | |
| Previous Owner | $164,350 | Purchase Money Mortgage | |
| Previous Owner | $138,400 | Fannie Mae Freddie Mac | |
| Previous Owner | $112,000 | Unknown | |
| Previous Owner | $113,400 | Unknown | |
| Previous Owner | $111,625 | No Value Available | |
| Previous Owner | $105,700 | No Value Available |
Property History
| Date | Event | Price | Change | Sq Ft Price |
|---|---|---|---|---|
| 09/29/2022 09/29/22 | Sold | $225,000 | +2.3% | $163 / Sq Ft |
| 08/21/2022 08/21/22 | Pending | -- | -- | -- |
| 08/13/2022 08/13/22 | Price Changed | $220,000 | -4.3% | $159 / Sq Ft |
| 08/01/2022 08/01/22 | For Sale | $230,000 | 0.0% | $166 / Sq Ft |
| 07/23/2022 07/23/22 | Pending | -- | -- | -- |
| 07/15/2022 07/15/22 | Price Changed | $230,000 | +99900.0% | $166 / Sq Ft |
| 07/15/2022 07/15/22 | For Sale | $230 | -99.9% | $0 / Sq Ft |
| 03/25/2019 03/25/19 | Sold | $164,500 | -0.2% | $119 / Sq Ft |
| 02/05/2019 02/05/19 | For Sale | $164,900 | 0.0% | $119 / Sq Ft |
| 02/04/2019 02/04/19 | Pending | -- | -- | -- |
| 01/28/2019 01/28/19 | For Sale | $164,900 | 0.0% | $119 / Sq Ft |
| 01/21/2019 01/21/19 | Pending | -- | -- | -- |
| 01/12/2019 01/12/19 | For Sale | $164,900 | +87.4% | $119 / Sq Ft |
| 07/27/2012 07/27/12 | Sold | $88,000 | 0.0% | $64 / Sq Ft |
| 04/18/2012 04/18/12 | Pending | -- | -- | -- |
| 04/10/2012 04/10/12 | For Sale | $88,000 | -- | $64 / Sq Ft |
Tax History Compared to Growth
Tax History
| Year | Tax Paid | Tax Assessment Tax Assessment Total Assessment is a certain percentage of the fair market value that is determined by local assessors to be the total taxable value of land and additions on the property. | Land | Improvement |
|---|---|---|---|---|
| 2023 | $4,709 | $66,579 | $9,489 | $57,090 |
| 2022 | $4,029 | $57,197 | $8,152 | $49,045 |
| 2021 | $3,791 | $53,455 | $7,619 | $45,836 |
| 2020 | $3,738 | $51,939 | $7,403 | $44,536 |
| 2019 | $3,557 | $49,489 | $7,054 | $42,435 |
| 2018 | $3,005 | $42,008 | $5,763 | $36,245 |
| 2017 | $2,633 | $36,790 | $5,477 | $31,313 |
| 2016 | $2,560 | $35,089 | $5,224 | $29,865 |
| 2015 | $2,364 | $32,871 | $4,894 | $27,977 |
| 2014 | $2,364 | $31,710 | $4,721 | $26,989 |
| 2013 | $2,364 | $31,710 | $4,721 | $26,989 |
Agents Affiliated with this Home
-
T
Seller's Agent in 2022
Tammy Dykas
Baird Warner
-
John Vertnik

Buyer's Agent in 2022
John Vertnik
Berkshire Hathaway HomeServices Starck Real Estate
(630) 841-9332
1 in this area
30 Total Sales
-
Lesa Meade
L
Seller's Agent in 2019
Lesa Meade
Coldwell Banker Real Estate Group
(815) 436-2232
6 in this area
23 Total Sales
-
Maddie Budds

Buyer's Agent in 2019
Maddie Budds
Realtopia Real Estate Inc
(708) 691-2634
2 Total Sales
-
R
Seller's Agent in 2012
Robert Kolodzinski
Charles Rutenberg Realty
Map
Source: Midwest Real Estate Data (MRED)
MLS Number: 11464933
APN: 03-01-315-080
- 14143 S Napa Cir
- 14232 S Newberg Ct
- 14208 S Napa Cir
- 22252 W Taylor Rd
- 14042 S Largo Ct
- 1878 Grassy Knoll Ct Unit 2
- 142 Sedgewicke Dr
- 22554 Reserve Cir
- 14155 S Hemingway Cir
- 22600 Reserve Cir
- 1884 Shore Line Ct
- 1889 Shore Line Ct
- 21729 W Hemingway Ct
- 14252 S Hemingway Cir
- 22636 Bass Lake Rd
- 2054 Trafalger Ct
- 1792 Autumn Woods Ln Unit 2
- 1847 Lake Shore Dr Unit 2
- 244 Tammanny Ln
- 182 Cherrywood Ct
