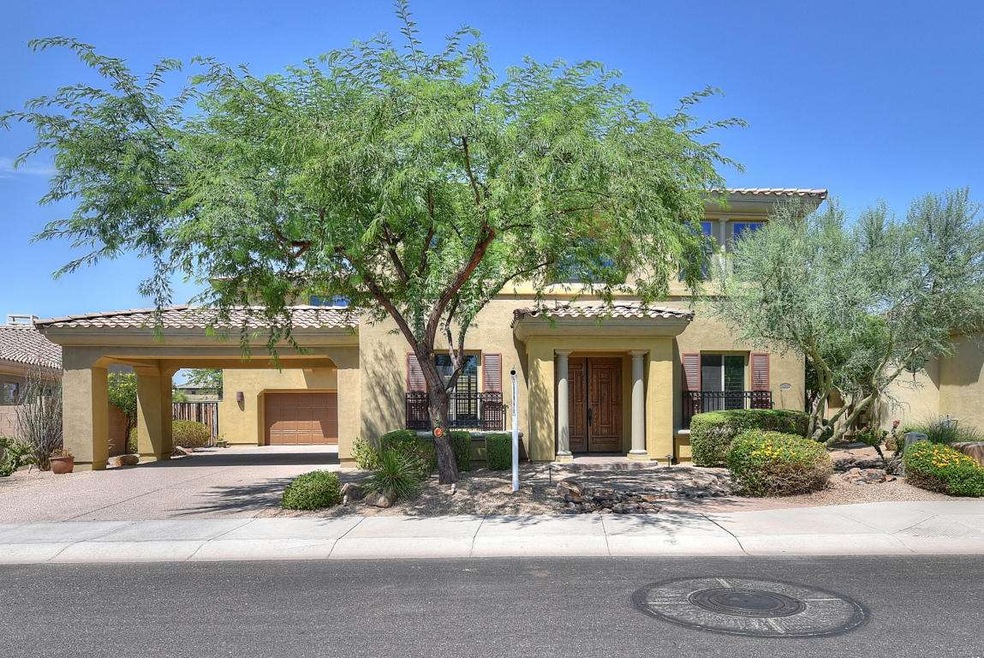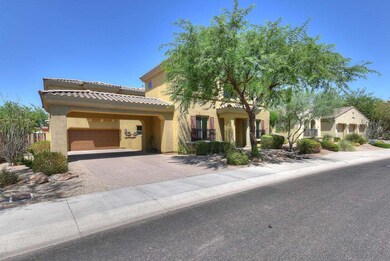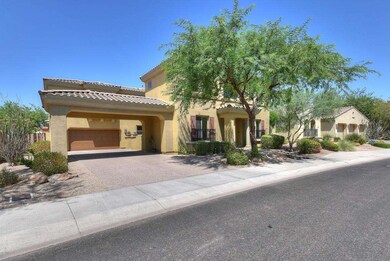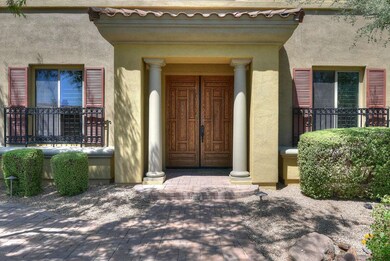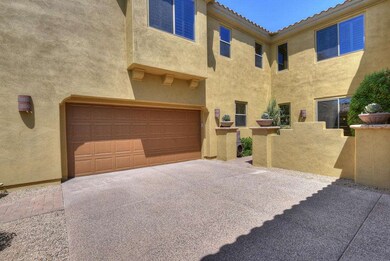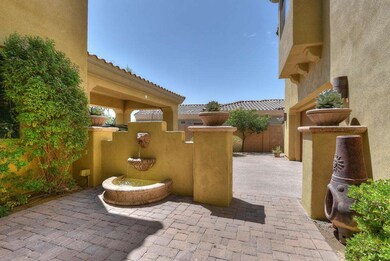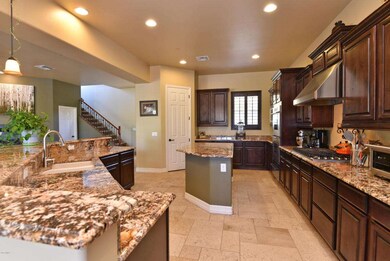
22222 N 36th Way Phoenix, AZ 85050
Desert Ridge NeighborhoodHighlights
- Fitness Center
- Heated Spa
- Fireplace in Primary Bedroom
- Wildfire Elementary School Rated A
- Clubhouse
- Santa Barbara Architecture
About This Home
As of February 2025FELL OUT OF ESCROW-BUYER'S CONTINGENCY FELL THRU. This home is gorgeous. 4 bedroom, 4 bath, finished office and media room. 2 carport and 3 garage. Gourmet kitchen w/ss Dacor appliances, breakfast nook, granite and stone floors throughout. Spectacular backyard with outdoor kitchen and eating area. Builtin BBQ, gas log FP, dining area, large covered patio, lush landscaping, lawn, custom Pergula. Non invasive child safe pool and situated on a 11,400 sq ft lot backing a wash... must see to fully appreciate the privacy and beauty. Purchased for $1,169,800.00 in Aug 07
Last Agent to Sell the Property
Realty Executives Arizona Territory License #SA022222000 Listed on: 08/28/2015

Last Buyer's Agent
Kent Morrison
Long Realty West Valley License #BR646379000
Home Details
Home Type
- Single Family
Est. Annual Taxes
- $5,419
Year Built
- Built in 2006
Lot Details
- 0.26 Acre Lot
- Desert faces the front of the property
- Wrought Iron Fence
- Front and Back Yard Sprinklers
- Private Yard
- Grass Covered Lot
HOA Fees
- $31 Monthly HOA Fees
Parking
- 3 Car Garage
- 2 Carport Spaces
Home Design
- Santa Barbara Architecture
- Wood Frame Construction
- Tile Roof
- Stucco
Interior Spaces
- 4,519 Sq Ft Home
- 2-Story Property
- Wet Bar
- Gas Fireplace
- Double Pane Windows
- Family Room with Fireplace
- 3 Fireplaces
- Fire Sprinkler System
- Laundry in unit
Kitchen
- Breakfast Bar
- Gas Cooktop
- Dishwasher
- Kitchen Island
- Granite Countertops
Flooring
- Carpet
- Stone
Bedrooms and Bathrooms
- 4 Bedrooms
- Fireplace in Primary Bedroom
- Walk-In Closet
- Primary Bathroom is a Full Bathroom
- 4 Bathrooms
- Dual Vanity Sinks in Primary Bathroom
- Hydromassage or Jetted Bathtub
- Bathtub With Separate Shower Stall
Pool
- Heated Spa
- Heated Pool
Outdoor Features
- Balcony
- Covered patio or porch
- Outdoor Fireplace
- Built-In Barbecue
- Playground
Schools
- Wildfire Elementary School
- Explorer Middle School
- Pinnacle High School
Utilities
- Refrigerated Cooling System
- Heating System Uses Natural Gas
- Water Filtration System
Listing and Financial Details
- Tax Lot 702
- Assessor Parcel Number 212-42-117
Community Details
Overview
- Aviano Association, Phone Number (480) 921-7500
- Desert Ridge Association, Phone Number (480) 551-4300
- Association Phone (480) 551-4300
- Built by toll brothers
- Aviano Subdivision
Amenities
- Clubhouse
- Theater or Screening Room
- Recreation Room
Recreation
- Tennis Courts
- Community Playground
- Fitness Center
- Heated Community Pool
- Community Spa
- Bike Trail
Ownership History
Purchase Details
Home Financials for this Owner
Home Financials are based on the most recent Mortgage that was taken out on this home.Purchase Details
Home Financials for this Owner
Home Financials are based on the most recent Mortgage that was taken out on this home.Purchase Details
Home Financials for this Owner
Home Financials are based on the most recent Mortgage that was taken out on this home.Purchase Details
Home Financials for this Owner
Home Financials are based on the most recent Mortgage that was taken out on this home.Purchase Details
Home Financials for this Owner
Home Financials are based on the most recent Mortgage that was taken out on this home.Purchase Details
Home Financials for this Owner
Home Financials are based on the most recent Mortgage that was taken out on this home.Similar Homes in the area
Home Values in the Area
Average Home Value in this Area
Purchase History
| Date | Type | Sale Price | Title Company |
|---|---|---|---|
| Warranty Deed | $1,250,000 | Lawyers Title Of Arizona | |
| Warranty Deed | -- | Fidelity National Title Agency | |
| Warranty Deed | $839,000 | Magnus Title Agency Llc | |
| Warranty Deed | $609,500 | Fidelity Natl Title Ins Co | |
| Trustee Deed | $467,000 | None Available | |
| Corporate Deed | $1,169,876 | Westminster Title Agency Inc | |
| Corporate Deed | -- | Westminster Title Agency Inc |
Mortgage History
| Date | Status | Loan Amount | Loan Type |
|---|---|---|---|
| Open | $1,250,000 | New Conventional | |
| Previous Owner | $771,500 | New Conventional | |
| Previous Owner | $510,400 | New Conventional | |
| Previous Owner | $230,000 | Credit Line Revolving | |
| Previous Owner | $417,000 | New Conventional | |
| Previous Owner | $609,500 | New Conventional | |
| Previous Owner | $116,950 | Credit Line Revolving | |
| Previous Owner | $935,900 | New Conventional |
Property History
| Date | Event | Price | Change | Sq Ft Price |
|---|---|---|---|---|
| 02/20/2025 02/20/25 | Sold | $1,250,000 | -11.3% | $277 / Sq Ft |
| 01/28/2025 01/28/25 | Pending | -- | -- | -- |
| 01/26/2025 01/26/25 | Price Changed | $1,410,000 | -2.8% | $313 / Sq Ft |
| 01/15/2025 01/15/25 | Price Changed | $1,450,000 | -1.7% | $322 / Sq Ft |
| 11/17/2024 11/17/24 | For Sale | $1,475,000 | +18.0% | $327 / Sq Ft |
| 11/17/2024 11/17/24 | Off Market | $1,250,000 | -- | -- |
| 11/15/2024 11/15/24 | Price Changed | $1,475,000 | -3.3% | $327 / Sq Ft |
| 11/15/2024 11/15/24 | For Sale | $1,525,000 | +81.8% | $338 / Sq Ft |
| 09/07/2016 09/07/16 | Sold | $839,000 | 0.0% | $186 / Sq Ft |
| 10/01/2015 10/01/15 | Pending | -- | -- | -- |
| 09/25/2015 09/25/15 | For Sale | $839,000 | 0.0% | $186 / Sq Ft |
| 09/02/2015 09/02/15 | Pending | -- | -- | -- |
| 08/28/2015 08/28/15 | For Sale | $839,000 | -- | $186 / Sq Ft |
Tax History Compared to Growth
Tax History
| Year | Tax Paid | Tax Assessment Tax Assessment Total Assessment is a certain percentage of the fair market value that is determined by local assessors to be the total taxable value of land and additions on the property. | Land | Improvement |
|---|---|---|---|---|
| 2025 | $6,177 | $81,074 | -- | -- |
| 2024 | $7,901 | $77,214 | -- | -- |
| 2023 | $7,901 | $89,110 | $17,820 | $71,290 |
| 2022 | $7,822 | $70,580 | $14,110 | $56,470 |
| 2021 | $7,845 | $66,700 | $13,340 | $53,360 |
| 2020 | $7,662 | $65,120 | $13,020 | $52,100 |
| 2019 | $7,672 | $62,200 | $12,440 | $49,760 |
| 2018 | $8,020 | $60,410 | $12,080 | $48,330 |
| 2017 | $6,513 | $59,210 | $11,840 | $47,370 |
| 2016 | $6,394 | $60,130 | $12,020 | $48,110 |
| 2015 | $5,877 | $60,760 | $12,150 | $48,610 |
Agents Affiliated with this Home
-

Seller's Agent in 2025
Landon Chase
eXp Realty
(425) 301-5721
1 in this area
22 Total Sales
-
N
Buyer's Agent in 2025
Non-Represented Buyer
Non-MLS Office
-

Seller's Agent in 2016
Roger Malcolm
Realty Executives
(602) 430-0285
82 Total Sales
-

Seller Co-Listing Agent in 2016
Nicholas Carlson
Compass
(480) 200-9471
60 Total Sales
-
K
Buyer's Agent in 2016
Kent Morrison
Long Realty West Valley
Map
Source: Arizona Regional Multiple Listing Service (ARMLS)
MLS Number: 5326672
APN: 212-42-117
- 22318 N 36th St
- 3634 E Sands Dr
- 3737 E Donald Dr
- 3556 E Tina Dr
- 22306 N 34th Place
- 3901 E Pinnacle Peak Rd Unit 87
- 3901 E Pinnacle Peak Rd Unit 176
- 3901 E Pinnacle Peak Rd Unit 39
- 3901 E Pinnacle Peak Rd Unit 196
- 3901 E Pinnacle Peak Rd Unit 235
- 3901 E Pinnacle Peak Rd Unit 284
- 3901 E Pinnacle Peak Rd Unit 208
- 3901 E Pinnacle Peak Rd Unit 140
- 3901 E Pinnacle Peak Rd Unit 203
- 3901 E Pinnacle Peak Rd Unit 105
- 3901 E Pinnacle Peak Rd Unit 167
- 3901 E Pinnacle Peak Rd Unit 280
- 3901 E Pinnacle Peak Rd Unit 4
- 3901 E Pinnacle Peak Rd Unit 36
- 3901 E Pinnacle Peak Rd Unit 329
