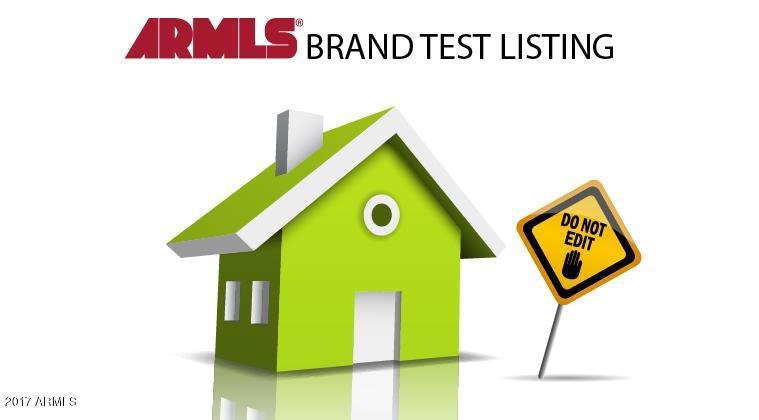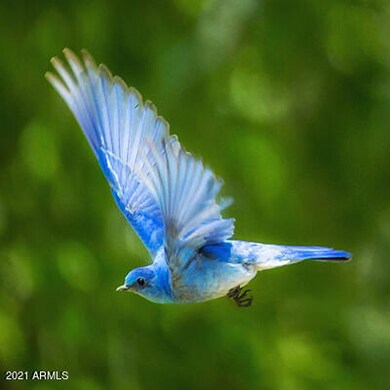2
Beds
2
Baths
1,850
Sq Ft
2,200
Sq Ft Lot
Highlights
- Concierge
- On Golf Course
- Barn
- Guest House
- Equestrian Center
- Boarding Facilities
About This Home
This home is located at 22222 W Dnp Test Listing St E Unit 29, Tempe, AZ 85284 and is currently priced at $1. This property was built in 1980. 22222 W Dnp Test Listing St E Unit 29 is a home located in Yuma County with nearby schools including Mohawk Valley School and Antelope Union High School.
Listing Agent
Sample Office - Guest Test Brokerage Phone: 4568574631 Listed on: 04/18/2024
Home Details
Home Type
- Single Family
Year Built
- Built in 1980 | Under Construction
Lot Details
- 2,200 Sq Ft Lot
- Waterfront
- On Golf Course
- 1 Common Wall
- Two or More Common Walls
- Cul-De-Sac
- Private Streets
- Desert faces the front and back of the property
- Wrought Iron Fence
- Partially Fenced Property
- Wood Fence
- Block Wall Fence
- Wire Fence
- Artificial Turf
- Corner Lot
- Misting System
- Front and Back Yard Sprinklers
- Sprinklers on Timer
- Private Yard
- Grass Covered Lot
HOA Fees
- $4 Monthly HOA Fees
Parking
- 2.5 Car Direct Access Garage
- 9 Open Parking Spaces
- 9 Detached Carport Spaces
- Garage ceiling height seven feet or more
- Heated Garage
- Common or Shared Parking
- Side or Rear Entrance to Parking
- Tandem Parking
- Garage Door Opener
- Circular Driveway
- Shared Driveway
- Gated Parking
- Off-Site Parking
- RV Garage
- Golf Cart Garage
- Parking Permit Required
- Assigned Parking
- Unassigned Parking
- Community Parking Structure
Property Views
- City Lights
- Mountain
Home Design
- Home to be built
- Contemporary Architecture
- Santa Barbara Architecture
- Santa Fe Architecture
- Spanish Architecture
- Fixer Upper
- Brick Exterior Construction
- Wood Frame Construction
- Spray Foam Insulation
- Insulated Concrete Forms
- Cellulose Insulation
- Shake Roof
- Tile Roof
- Composition Roof
- Reflective Roof
- Built-Up Roof
- Concrete Roof
- Metal Roof
- Stone Roof
- Foam Roof
- Sub Tile Roof Ventilation
- Block Exterior
- Siding
- Low Volatile Organic Compounds (VOC) Products or Finishes
- Stone Exterior Construction
- ICAT Recessed Lighting
- Metal Construction or Metal Frame
- Synthetic Stucco Exterior
- Adobe
Interior Spaces
- 1,850 Sq Ft Home
- 1-Story Property
- Elevator
- Wet Bar
- Central Vacuum
- Vaulted Ceiling
- Ceiling Fan
- Skylights
- Free Standing Fireplace
- Two Way Fireplace
- Gas Fireplace
- Triple Pane Windows
- Double Pane Windows
- ENERGY STAR Qualified Windows with Low Emissivity
- Vinyl Clad Windows
- Tinted Windows
- Roller Shields
- Wood Frame Window
- Solar Screens
- Family Room with Fireplace
- 3 Fireplaces
- Living Room with Fireplace
Kitchen
- Eat-In Kitchen
- Breakfast Bar
- Gas Cooktop
- Built-In Microwave
- ENERGY STAR Qualified Appliances
- Kitchen Island
- Granite Countertops
- Laminate Countertops
Flooring
- Wood
- Carpet
- Linoleum
- Laminate
- Stone
- Sustainable
- Concrete
- Tile
- Vinyl
Bedrooms and Bathrooms
- 2 Bedrooms
- Fireplace in Primary Bedroom
- Two Primary Bathrooms
- Primary Bathroom is a Full Bathroom
- 2 Bathrooms
- Dual Vanity Sinks in Primary Bathroom
- Easy To Use Faucet Levers
- Bidet
- Low Flow Plumbing Fixtures
- Hydromassage or Jetted Bathtub
- Bathtub With Separate Shower Stall
- Solar Tube
Laundry
- Laundry on upper level
- Laundry in Garage
- Stacked Washer and Dryer
- 220 Volts In Laundry
Finished Basement
- Walk-Out Basement
- Basement Fills Entire Space Under The House
- Partial Basement
Home Security
- Intercom
- Smart Home
- Fire Sprinkler System
Accessible Home Design
- Roll-in Shower
- Bathroom has a 60 inch turning radius
- Roll Under Sink
- Bath Scalding Control Feature
- Grab Bar In Bathroom
- Insulated Bathroom Pipes
- Accessible Kitchen
- Kitchen Appliances
- Low Kitchen Cabinetry
- Insulated Kitchen Pipes
- Modified Kitchen Range
- Side Opening Wall Oven
- Raised Dishwasher
- Accessible Hallway
- Accessible Closets
- Tactile or Visual Markers
- Remote Devices
- Pool Power Lift
- Pool Ramp Entry
- Stair Lift
- Doors with lever handles
- Doors are 32 inches wide or more
- No Interior Steps
- Accessible Approach with Ramp
- Multiple Entries or Exits
- Stepless Entry
- Raised Toilet
- Hard or Low Nap Flooring
Eco-Friendly Details
- Home Energy Rating Service (HERS) Rated Property
- Energy Monitoring System
- ENERGY STAR/CFL/LED Lights
- ENERGY STAR Qualified Equipment for Heating
- No or Low VOC Paint or Finish
- Mechanical Fresh Air
- Gray Water System
Pool
- Solar Heated Indoor Pool
- Solar Heated Lap Pool
- Heated Spa
- Solar Heated Above Ground Pool
- Play Pool
- Above Ground Spa
- Fence Around Pool
- Solar Pool Equipment
- Pool Pump
- Diving Board
Outdoor Features
- Tennis Courts
- Boarding Facilities
- Balcony
- Covered Patio or Porch
- Outdoor Fireplace
- Fire Pit
- Gazebo
- Outdoor Storage
- Built-In Barbecue
- Playground
Additional Homes
- Guest House
Location
- Unit is on the top floor
- Property is near public transit
- Property is near a bus stop
- The property is located in a historic district
Farming
- Barn
- Hot Walker
Horse Facilities and Amenities
- Equestrian Center
- Horse Automatic Waterer
- Horse Stalls
- Corral
- Tack Room
- Arena
Utilities
- Refrigerated Cooling System
- Refrigerated and Evaporative Cooling System
- Evaporated cooling system
- Ducts Professionally Air-Sealed
- Zoned Heating
- Heating unit installed on the ceiling
- Heating System Uses Natural Gas
- Heating System Uses Propane
- Propane
- Water Filtration System
- Well
- Tankless Water Heater
- Water Softener
- Septic Tank
- High Speed Internet
- Cable TV Available
Listing and Financial Details
- Property Available on 4/18/28
- $1 Move-In Fee
- Rent includes (see remarks), gas, electricity, water, utility caps apply, sewer, sec system monitorng, repairs, rental tax, pool svc-chem only, pool service - full, phone - long distanc, phone - local, pest control svc, maid service, linen, internet, gardening service, garbage collection, dishes, cable TV
- 45-Month Minimum Lease Term
- $1 Application Fee
- Legal Lot and Block ARMLS TEST LISTING / 45
- Assessor Parcel Number 000-00-000-C
Community Details
Overview
- Built by test
- Armls Brand Team Subdivision 2, Armls Test Listing A Floorplan
- Community Lake
Amenities
- Concierge
- Valet Parking
- Transportation Service
- Clubhouse
- Theater or Screening Room
- Recreation Room
- Coin Laundry
Recreation
- Golf Course Community
- Tennis Courts
- Sport Court
- Racquetball
- Handball Court
- Community Playground
- Fitness Center
- Heated Community Pool
- Community Spa
- Horse Trails
- Bike Trail
Security
- Gated with Attendant
Map
Source: Arizona Regional Multiple Listing Service (ARMLS)
MLS Number: 6693447
Nearby Homes
- 7174 E Thrush Ln
- lot-9 E !Dnp! Calle Port E Unit 32
- 0000 E County 16 3 4 St Unit 212-01-027
- 0000 Highway 95
- 0000 E County 16 3 4 St
- 0000 E County 14 St
- 000 Wellton
- 11741 Coyote Wash St
- 0000 NE County 12 St
- 000 E County 2nd St
- 0000 Naco Crt
- 0000 Camaroc Cir
- 00000 S Avenue 38 E
- 00000 E County 5 1 2 St
- 40219 E County 7th St
- 0000 Tacna
- 00000 S Avenue 36 E
- xxxxx E County 8th St
- 00001 S Ave 49 E
- 35870 E Mc Elhaney Dr



