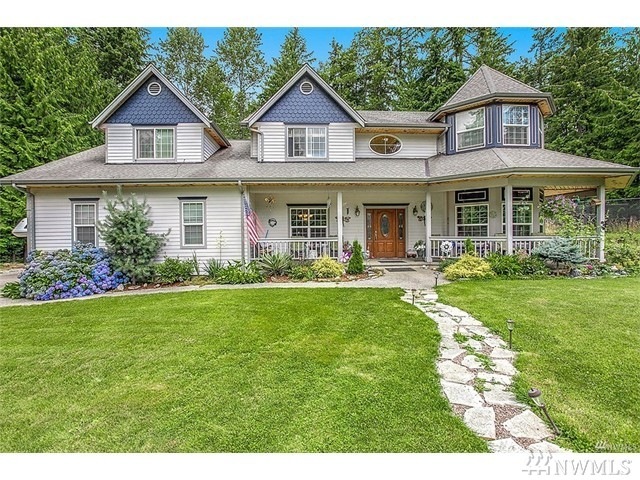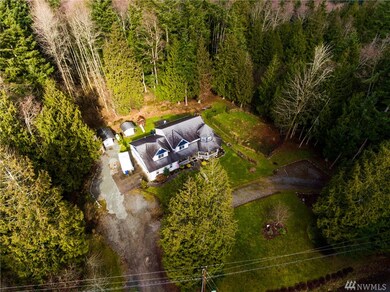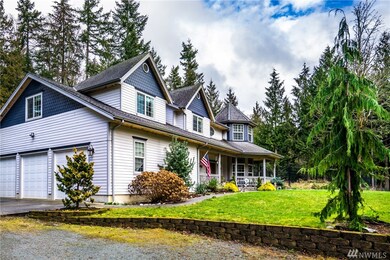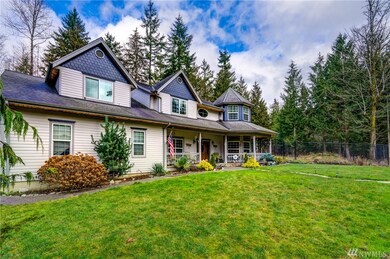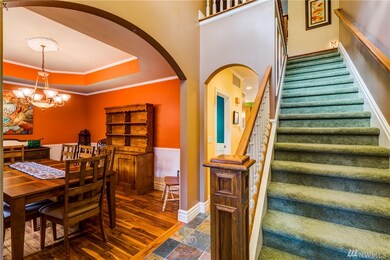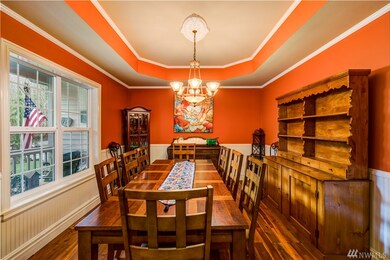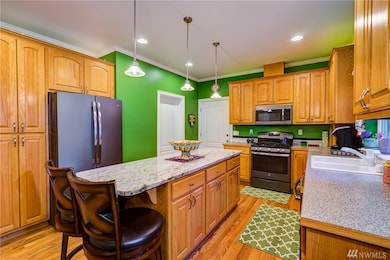
$425,000
- 2 Beds
- 1 Bath
- 928 Sq Ft
- 1311 S 16th St
- Mount Vernon, WA
Sweet and low-maintenance rambler in a great Mt Vernon Hill location. Functional floorplan makes the most of every square foot. Move-in ready with fresh interior paint throughout & brand new carpets in bedrooms. Kitchen with pantry, stainless steel appliances, and direct access to the attached garage w/ tucked-in workspace. Full bathroom w/ tile floor and all new plumbing. Baseboard heating w/
Mikala Murphy Hansen Group Real Estate Inc
