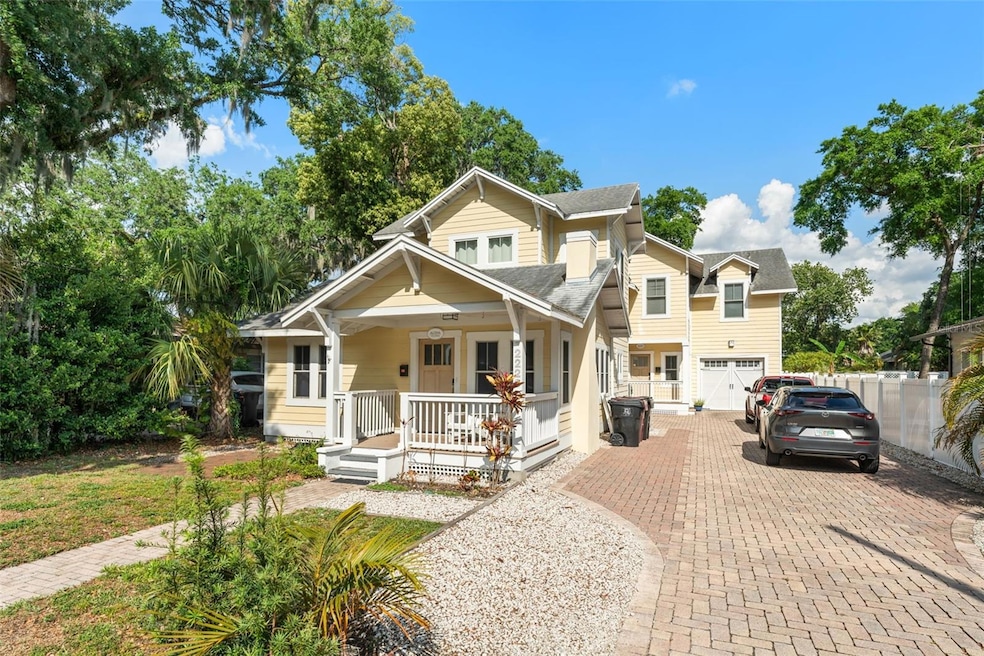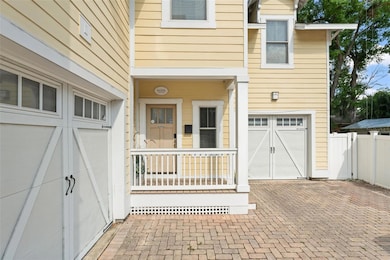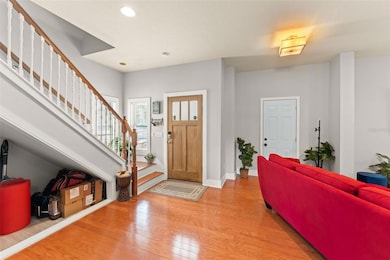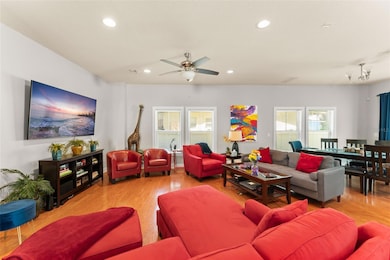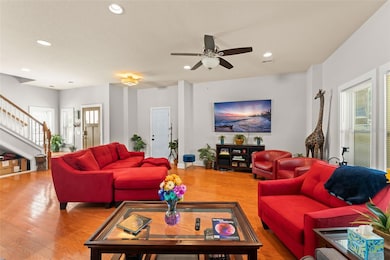2223 Amherst Ave Orlando, FL 32804
College Park NeighborhoodEstimated payment $8,390/month
Highlights
- Vaulted Ceiling
- No HOA
- 1 Car Attached Garage
- Princeton Elementary School Rated A-
- Family Room Off Kitchen
- Tray Ceiling
About This Home
**This property qualifies for a closing cost credit up to $12,000 through the Seller’s preferred lender (restrictions apply).**The ultimate investment opportunity in College Park with 4 income-producing units! Welcome to this exceptional and unique multi-unit property located in the heart of the highly sought-after College Park community. This rare find offers four separate living spaces, making it the ideal income-producing property for investors or those seeking to live in one unit and rent out the others. The front of the home features a charming and spacious first unit. A welcoming front porch opens to a light-filled living room enhanced with crown molding and oversized windows. A versatile bedroom is located off the living room, with one more bedroom and bathroom off the dining room as you make your way back in the home. The kitchen mirrors the main unit's upscale finishes, with granite countertops, dark cabinetry, and stainless-steel appliances. Upstairs is a private primary suite with natural light flooding in and a full bathroom conveniently located nearby. Make your way to the back of the property to step into the2nd unit featuring an expansive open-concept layout with the living room at the front, flowing seamlessly into a modern kitchen and dining area. The kitchen boasts dark cabinetry, stainless steel appliances, and granite countertops - a perfect blend of function and style. A convenient half bath is located downstairs. Upstairs, a spacious loft anchors the floorplan, with all three bedrooms branching off, including a luxurious primary suite featuring soaring ceilings, French doors to a private balcony, and an elegant ensuite bathroom with soaking tub, stand-up shower, and dual vanities. Two additional bedrooms share a Jack-and-Jill bathroom, and a laundry room completes this level. Centrally located between the front and rear units, the converted garage has been transformed into a charming studio complete with its own private entrance, wall-unit A/C, compact kitchen with cooktop and mini fridge, and a private bathroom—perfect for a short-term rental or guest suite. Tucked away at the rear of the property with access from the deck, the fourth unit is another studio with a full bathroom, offering privacy and flexibility for guests or renters. Whether you're looking to house-hack, expand your rental portfolio, or invest in a truly versatile property, 2223 Amherst Ave is a must-see. Located near shops, dining, and all that College Park has to offer, this income-producing gem won't last long!
Listing Agent
KELLER WILLIAMS REALTY AT THE PARKS Brokerage Phone: 407-629-4420 License #3275393 Listed on: 05/15/2025

Co-Listing Agent
KELLER WILLIAMS REALTY AT THE PARKS Brokerage Phone: 407-629-4420 License #3402256
Property Details
Home Type
- Multi-Family
Est. Annual Taxes
- $17,571
Year Built
- Built in 2008
Parking
- 1 Car Attached Garage
Home Design
- Quadruplex
- Slab Foundation
- Shingle Roof
- HardiePlank Type
Interior Spaces
- 3,263 Sq Ft Home
- Crown Molding
- Tray Ceiling
- Vaulted Ceiling
- French Doors
- Family Room Off Kitchen
- Combination Dining and Living Room
- Crawl Space
- Laundry in unit
Bedrooms and Bathrooms
- 6 Bedrooms
- Primary Bedroom Upstairs
- 6 Bathrooms
Schools
- Princeton Elementary School
- College Park Middle School
- Edgewater High School
Utilities
- Central Heating and Cooling System
- Cooling System Mounted To A Wall/Window
- Cable TV Available
Additional Features
- Exterior Lighting
- 6,769 Sq Ft Lot
Community Details
- No Home Owners Association
- 4 Buildings
- 4 Units
- Rosemere Anx Subdivision
Listing and Financial Details
- Visit Down Payment Resource Website
- Legal Lot and Block 7 / D
- Assessor Parcel Number 13-22-29-7740-04-070
Map
Home Values in the Area
Average Home Value in this Area
Tax History
| Year | Tax Paid | Tax Assessment Tax Assessment Total Assessment is a certain percentage of the fair market value that is determined by local assessors to be the total taxable value of land and additions on the property. | Land | Improvement |
|---|---|---|---|---|
| 2025 | $17,571 | $1,013,650 | $245,000 | $768,650 |
| 2024 | $10,109 | $977,200 | $245,000 | $732,200 |
| 2023 | $10,109 | $594,701 | $0 | $0 |
| 2022 | $9,800 | $575,826 | $0 | $0 |
Property History
| Date | Event | Price | Change | Sq Ft Price |
|---|---|---|---|---|
| 06/17/2025 06/17/25 | For Sale | $1,300,000 | 0.0% | $426 / Sq Ft |
| 06/11/2025 06/11/25 | Off Market | $1,300,000 | -- | -- |
| 05/15/2025 05/15/25 | For Sale | $1,300,000 | 0.0% | $426 / Sq Ft |
| 03/01/2025 03/01/25 | Rented | $2,300 | 0.0% | -- |
| 02/08/2025 02/08/25 | Under Contract | -- | -- | -- |
| 12/18/2024 12/18/24 | Price Changed | $2,300 | -14.8% | $2 / Sq Ft |
| 09/25/2024 09/25/24 | Price Changed | $2,700 | +8.0% | $2 / Sq Ft |
| 07/13/2024 07/13/24 | For Rent | $2,500 | 0.0% | -- |
| 09/22/2023 09/22/23 | Sold | $1,300,000 | +8.3% | $398 / Sq Ft |
| 08/16/2023 08/16/23 | Pending | -- | -- | -- |
| 08/11/2023 08/11/23 | For Sale | $1,200,000 | 0.0% | $368 / Sq Ft |
| 07/25/2023 07/25/23 | Pending | -- | -- | -- |
| 07/12/2023 07/12/23 | Price Changed | $1,200,000 | -19.5% | $368 / Sq Ft |
| 07/05/2023 07/05/23 | For Sale | $1,490,000 | -- | $457 / Sq Ft |
Purchase History
| Date | Type | Sale Price | Title Company |
|---|---|---|---|
| Warranty Deed | $1,300,000 | Fidelity National Title Of Flo |
Mortgage History
| Date | Status | Loan Amount | Loan Type |
|---|---|---|---|
| Open | $773,000 | New Conventional | |
| Closed | $975,000 | New Conventional |
Source: Stellar MLS
MLS Number: O6309275
APN: 13-2229-7740-04-070
- 2215 Amherst Ave
- 2304 Depauw Ave
- 19 W Princeton St
- 11 W Harvard St
- 209 W Princeton St
- 2219 Musselwhite Ave
- 32 W Harvard St
- 2010 Depauw Ave
- 3 W Yale St
- 2400 Formosa Ave
- 2103 Ivanhoe Rd
- 2612 Musselwhite Ave
- 316 W Princeton St
- 336 W Princeton St
- 114 W King St
- 204 E Harvard St
- 2011 University Dr
- 113 W Evans St
- 523 W Princeton St
- 404 W King St
- 2223 Amherst Ave Unit B
- 2408 Amherst Ave
- 33 E Princeton St Unit 33A
- 222 Emory Place
- 233 Emory Place
- 40 E Princeton St
- 2512 Musselwhite Ave Unit 1
- 2414 Formosa Ave
- 113 E Smith St Unit 6
- 2710 Amherst Ave Unit ID1018188P
- 102 W King St Unit ID1029870P
- 204 E Harvard St
- 226 E Harvard St
- 222 E Yale St Unit 222
- 111 E King St Unit ID1018200P
- 2929 Oberlin Ave
- 2650 Dade Ave
- 12 W Hazel St
- 124 W Hazel St
- 600 W Princeton St
