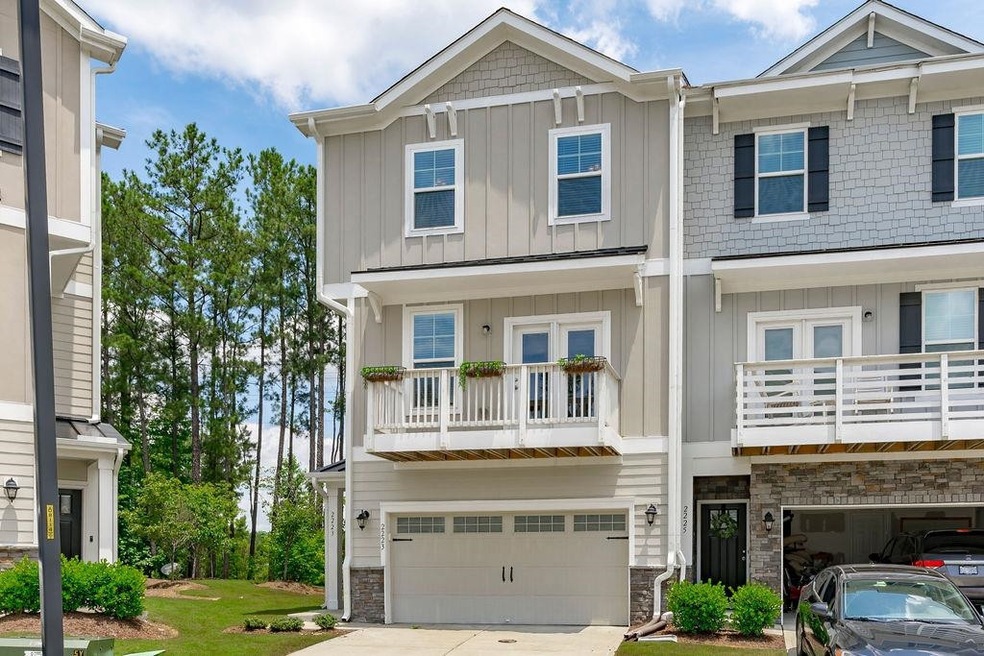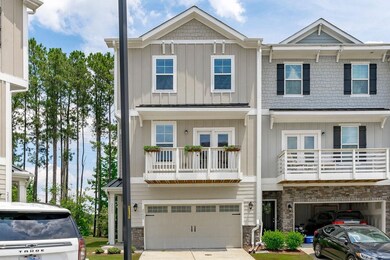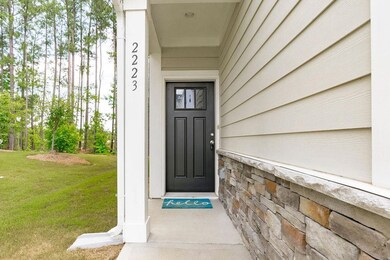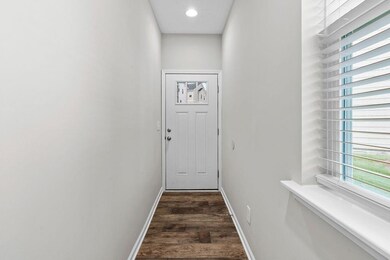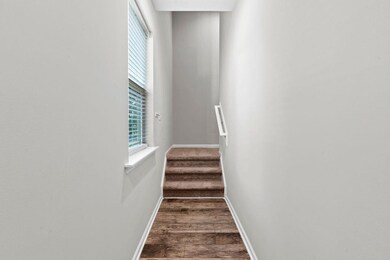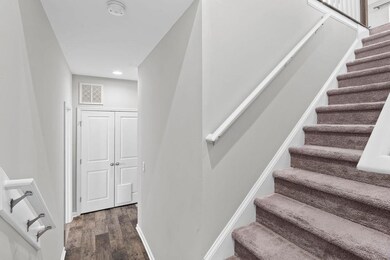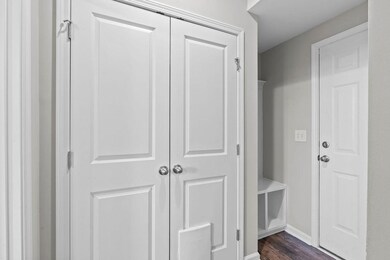
2223 Chattering Lory Ln Apex, NC 27502
West Apex NeighborhoodHighlights
- Deck
- Wooded Lot
- Main Floor Bedroom
- Olive Chapel Elementary School Rated A
- Transitional Architecture
- End Unit
About This Home
As of September 2022Low maintenance living at its finest! END UNIT TH in prime Apex location-walk to Beaver Creek shopping & dining, seconds from 540 & 64. 1st floor guest suite w/ full bath & private entry. Main level open concept plan w/ family room ft. surround sound system, gourmet kitchen w/ chic white cabinetry, center island WITH SEATING, quartz tops & SS appliances. Primary bedroom w/ tray ceiling, opulent en-suite w/ walk-in shower & WIC. Deck overlooks wooded buffer! TOP SCHOOLS! NO RENTAL CAP!
Last Agent to Sell the Property
The Wolgin Real Estate Group License #268845 Listed on: 06/10/2022
Townhouse Details
Home Type
- Townhome
Est. Annual Taxes
- $3,091
Year Built
- Built in 2018
Lot Details
- 2,178 Sq Ft Lot
- End Unit
- Wooded Lot
- Landscaped with Trees
HOA Fees
- $140 Monthly HOA Fees
Parking
- 2 Car Garage
- Front Facing Garage
- Private Driveway
Home Design
- Transitional Architecture
- Traditional Architecture
- Brick or Stone Mason
- Slab Foundation
- Stone
Interior Spaces
- 2,401 Sq Ft Home
- 3-Story Property
- Wired For Sound
- Tray Ceiling
- Smooth Ceilings
- High Ceiling
- Ceiling Fan
- Entrance Foyer
- Family Room
- Breakfast Room
- Combination Kitchen and Dining Room
- Utility Room
- Laundry on upper level
- Pull Down Stairs to Attic
- Smart Lights or Controls
Kitchen
- Eat-In Kitchen
- Gas Range
- <<microwave>>
- Plumbed For Ice Maker
- Dishwasher
- Quartz Countertops
Flooring
- Carpet
- Tile
- Luxury Vinyl Tile
Bedrooms and Bathrooms
- 4 Bedrooms
- Main Floor Bedroom
- Walk-In Closet
- In-Law or Guest Suite
- Double Vanity
- Private Water Closet
- <<tubWithShowerToken>>
- Shower Only
- Walk-in Shower
Outdoor Features
- Deck
- Covered patio or porch
Schools
- Olive Chapel Elementary School
- Lufkin Road Middle School
- Apex Friendship High School
Utilities
- Forced Air Zoned Heating and Cooling System
- Heating System Uses Natural Gas
- Gas Water Heater
- Cable TV Available
Community Details
Overview
- Association fees include insurance, ground maintenance, maintenance structure, storm water maintenance
- Realmanage Association
- Peak 502 At Beaver Creek Subdivision
Recreation
- Community Pool
Ownership History
Purchase Details
Home Financials for this Owner
Home Financials are based on the most recent Mortgage that was taken out on this home.Purchase Details
Home Financials for this Owner
Home Financials are based on the most recent Mortgage that was taken out on this home.Purchase Details
Similar Homes in Apex, NC
Home Values in the Area
Average Home Value in this Area
Purchase History
| Date | Type | Sale Price | Title Company |
|---|---|---|---|
| Warranty Deed | $445,000 | -- | |
| Special Warranty Deed | $310,000 | None Available | |
| Deed | $434,000 | None Available |
Mortgage History
| Date | Status | Loan Amount | Loan Type |
|---|---|---|---|
| Open | $330,000 | New Conventional | |
| Previous Owner | $300,830 | VA | |
| Previous Owner | $309,750 | New Conventional |
Property History
| Date | Event | Price | Change | Sq Ft Price |
|---|---|---|---|---|
| 06/01/2024 06/01/24 | Rented | $2,400 | 0.0% | -- |
| 04/02/2024 04/02/24 | For Rent | $2,400 | 0.0% | -- |
| 12/15/2023 12/15/23 | Off Market | $445,000 | -- | -- |
| 09/21/2022 09/21/22 | Sold | $445,000 | -1.1% | $185 / Sq Ft |
| 08/15/2022 08/15/22 | Pending | -- | -- | -- |
| 08/11/2022 08/11/22 | Price Changed | $450,000 | -3.2% | $187 / Sq Ft |
| 08/04/2022 08/04/22 | Price Changed | $465,000 | -2.1% | $194 / Sq Ft |
| 07/08/2022 07/08/22 | Price Changed | $475,000 | -0.1% | $198 / Sq Ft |
| 07/08/2022 07/08/22 | Price Changed | $475,500 | -1.5% | $198 / Sq Ft |
| 06/20/2022 06/20/22 | Price Changed | $482,500 | -1.3% | $201 / Sq Ft |
| 06/10/2022 06/10/22 | For Sale | $489,000 | -- | $204 / Sq Ft |
Tax History Compared to Growth
Tax History
| Year | Tax Paid | Tax Assessment Tax Assessment Total Assessment is a certain percentage of the fair market value that is determined by local assessors to be the total taxable value of land and additions on the property. | Land | Improvement |
|---|---|---|---|---|
| 2024 | $3,792 | $441,949 | $110,000 | $331,949 |
| 2023 | $3,423 | $310,211 | $76,000 | $234,211 |
| 2022 | $3,214 | $310,211 | $76,000 | $234,211 |
| 2021 | $3,091 | $310,211 | $76,000 | $234,211 |
| 2020 | $3,060 | $310,211 | $76,000 | $234,211 |
| 2019 | $3,052 | $266,938 | $55,000 | $211,938 |
| 2018 | $1,569 | $55,000 | $55,000 | $0 |
Agents Affiliated with this Home
-
Aparna Ahuja

Seller's Agent in 2024
Aparna Ahuja
Blossom Realty Group LLC
(408) 394-8002
44 in this area
280 Total Sales
-
Michael Wolgin

Seller's Agent in 2022
Michael Wolgin
The Wolgin Real Estate Group
(919) 757-1241
37 in this area
498 Total Sales
Map
Source: Doorify MLS
MLS Number: 2454959
APN: 0732.01-15-6568-000
- 1013 Chelsea Run Ln
- 1017 Blackpool Ct
- 2268 Red Knot Ln
- 216 Wendhurst Ct
- 317 Chanticlair Dr
- 314 Chanticlair Dr
- 5013 Sunny Creek Ln
- 203 Chilcott Ln
- 1001 Drayman Place
- 1035 Brownsmith Dr
- 1043 Brownsmith Dr
- 505 Evening Star Dr
- 113 Windy Creek Ln
- 2060 Jersey City Place
- 7232 Morris Acres Rd
- 763 Larkspur Bowl Way
- 2124 Grubstake St
- 2122 Grubstake St
- 1003 Burnt Hickory Ct
- 755 Bachelor Gulch Way
