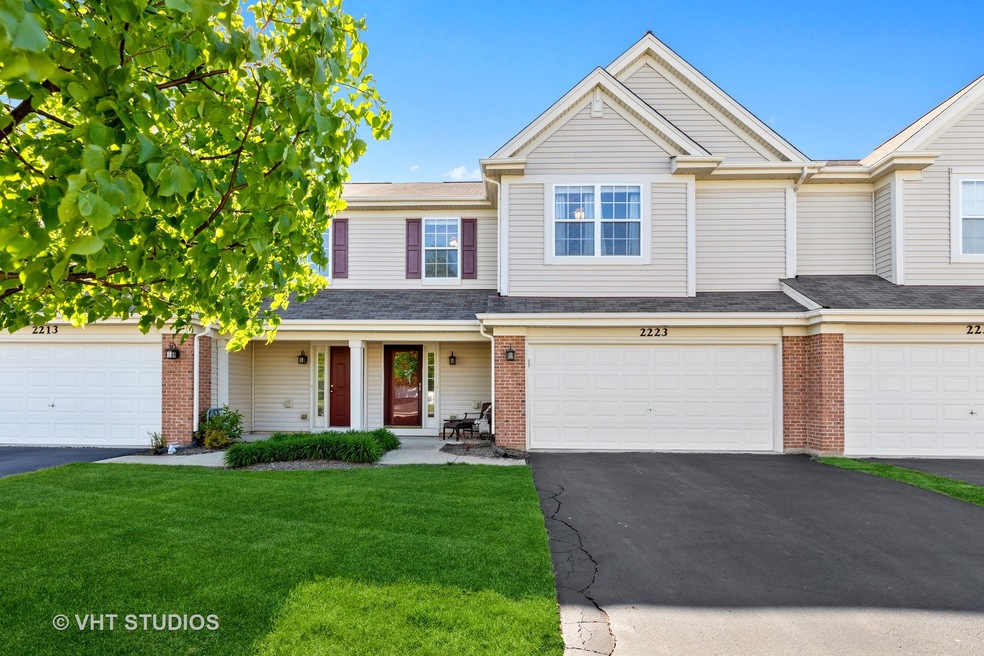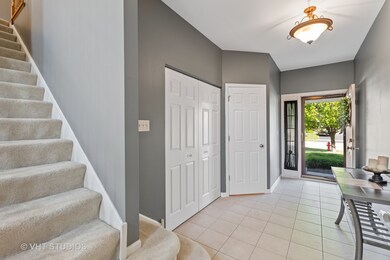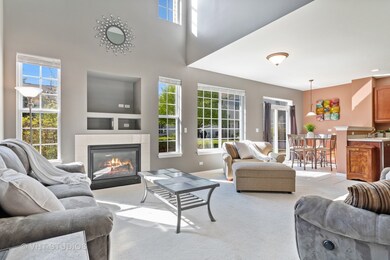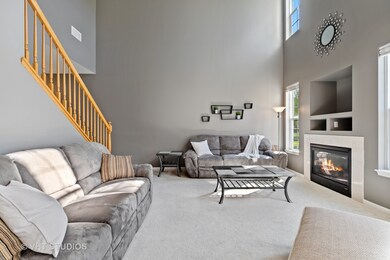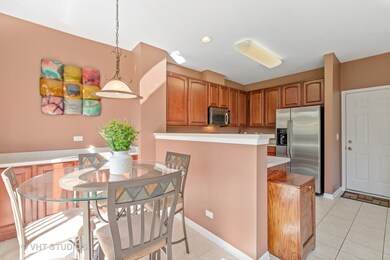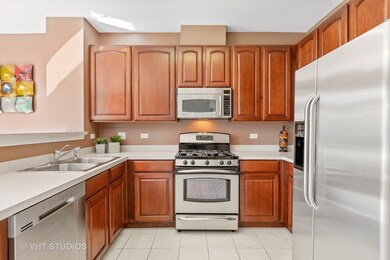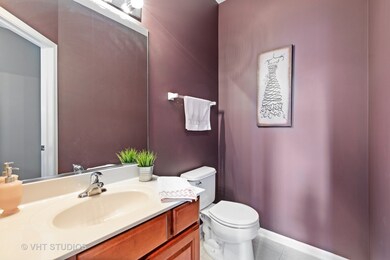
2223 Daybreak Dr Lake In the Hills, IL 60156
Estimated Value: $276,000 - $302,000
Highlights
- Vaulted Ceiling
- Covered patio or porch
- 2 Car Attached Garage
- Martin Elementary School Rated A
- Sitting Room
- Walk-In Closet
About This Home
As of June 2021Immaculate 2 bedroom / 2 bathroom townhome with great outdoor space and an expanded patio. Over 1,600 sf of living space, including a gorgeous kitchen with 42" cabinetry, SS appliances, walk-in pantry, butler's pantry, and eating area that overlooks the beautifully landscaped backyard. Adjacent is the the vaulted living room with a cozy gas fireplace. The 550sf primary bedroom suite includes a 14' x 10' sitting room w/ cove ceiling (would make a GREAT home office space!), walk-in closet, and bathroom with double vanity, garden tub and separate shower. The secondary bedroom also has a walk in closet, and laundry is conveniently located on the 2nd floor! This is a very well-maintained, clean home. Close to Sunset Park and Dog Park! Don't miss this one!!
Last Agent to Sell the Property
Baird & Warner License #475157137 Listed on: 05/14/2021

Townhouse Details
Home Type
- Townhome
Est. Annual Taxes
- $4,499
Year Built
- Built in 2005
Lot Details
- 0.49
HOA Fees
- $144 Monthly HOA Fees
Parking
- 2 Car Attached Garage
- Garage Transmitter
- Garage Door Opener
- Driveway
- Parking Included in Price
Home Design
- Concrete Perimeter Foundation
Interior Spaces
- 1,638 Sq Ft Home
- 2-Story Property
- Vaulted Ceiling
- Ceiling Fan
- Attached Fireplace Door
- Gas Log Fireplace
- Entrance Foyer
- Family Room with Fireplace
- Sitting Room
- Gas Dryer Hookup
Kitchen
- Breakfast Bar
- Range
- Microwave
- Dishwasher
Bedrooms and Bathrooms
- 2 Bedrooms
- 2 Potential Bedrooms
- Walk-In Closet
- Dual Sinks
- Garden Bath
- Separate Shower
Home Security
Outdoor Features
- Covered patio or porch
Schools
- Chesak Elementary School
- Marlowe Middle School
- Huntley High School
Utilities
- Forced Air Heating and Cooling System
- Heating System Uses Natural Gas
- 200+ Amp Service
Listing and Financial Details
- Homeowner Tax Exemptions
Community Details
Overview
- Association fees include insurance, exterior maintenance, lawn care, snow removal
- 4 Units
- Darren Monforti Association, Phone Number (847) 833-5282
- Property managed by Associate Management
Amenities
- Common Area
Pet Policy
- Dogs and Cats Allowed
Security
- Storm Screens
- Carbon Monoxide Detectors
Ownership History
Purchase Details
Home Financials for this Owner
Home Financials are based on the most recent Mortgage that was taken out on this home.Purchase Details
Home Financials for this Owner
Home Financials are based on the most recent Mortgage that was taken out on this home.Similar Homes in the area
Home Values in the Area
Average Home Value in this Area
Purchase History
| Date | Buyer | Sale Price | Title Company |
|---|---|---|---|
| Zednick Olivia A | $215,000 | None Available | |
| Kusch Kimberly A | $207,535 | -- |
Mortgage History
| Date | Status | Borrower | Loan Amount |
|---|---|---|---|
| Open | Zednick Olivia A | $193,500 | |
| Previous Owner | Kusch Kimberly A | $100,000 | |
| Previous Owner | Kusch Kimberly A | $157,500 |
Property History
| Date | Event | Price | Change | Sq Ft Price |
|---|---|---|---|---|
| 06/28/2021 06/28/21 | Sold | $215,000 | +7.6% | $131 / Sq Ft |
| 05/17/2021 05/17/21 | Pending | -- | -- | -- |
| 05/17/2021 05/17/21 | For Sale | -- | -- | -- |
| 05/14/2021 05/14/21 | For Sale | $199,900 | -- | $122 / Sq Ft |
Tax History Compared to Growth
Tax History
| Year | Tax Paid | Tax Assessment Tax Assessment Total Assessment is a certain percentage of the fair market value that is determined by local assessors to be the total taxable value of land and additions on the property. | Land | Improvement |
|---|---|---|---|---|
| 2023 | $4,877 | $69,220 | $5,021 | $64,199 |
| 2022 | $4,725 | $63,030 | $4,572 | $58,458 |
| 2021 | $4,567 | $59,362 | $4,306 | $55,056 |
| 2020 | $4,499 | $57,779 | $4,191 | $53,588 |
| 2019 | $4,384 | $56,304 | $4,084 | $52,220 |
| 2018 | $4,226 | $53,538 | $4,596 | $48,942 |
| 2017 | $4,130 | $50,455 | $4,331 | $46,124 |
| 2016 | $4,156 | $47,970 | $4,118 | $43,852 |
| 2013 | -- | $47,378 | $9,744 | $37,634 |
Agents Affiliated with this Home
-
Mandy Montford

Seller's Agent in 2021
Mandy Montford
Baird Warner
(815) 245-8195
17 in this area
182 Total Sales
-
Laura McEnerney

Buyer's Agent in 2021
Laura McEnerney
Real People Realty
(847) 338-8283
1 in this area
7 Total Sales
Map
Source: Midwest Real Estate Data (MRED)
MLS Number: 11087709
APN: 18-22-185-011
- 5611 Wildspring Dr
- 2402 Claremont Ln
- 9260 Haligus Rd
- 9204 Haligus Rd
- 9510 Diana Ln
- 11171 Devon Ln
- 10388 Scott Dr
- 9312 Bristol Ln
- 11253 Victoria Ln
- 9185 Buckingham Ct
- 10006 Thornton Way
- 10134 Ashley St
- 9972 Chetwood Dr
- 3686 Sonoma Cir Unit 22
- 2851 Briarcliff Ln
- 5259 Greenshire Cir
- 6 Baronet Ct
- 900 Taralon Trail
- 4801 Bordeaux Dr
- 8311 Haligus Rd
- 2223 Daybreak Dr
- 2203 Daybreak Dr
- 2233 Daybreak Dr
- 2213 Daybreak Dr
- 2256 Pembridge Dr
- 2276 Pembridge Dr
- 2266 Pembridge Dr
- 2246 Pembridge Dr
- 2266 Pembridge Dr Unit 2266
- 2206 Pembridge Dr
- 2236 Pembridge Dr
- 2226 Pembridge Dr
- 2216 Pembridge Dr
- 2173 Daybreak Dr
- 2163 Daybreak Dr
- 2153 Daybreak Dr
- 2143 Daybreak Dr
- 2244 Daybreak Dr
- 2264 Daybreak Dr
- 2254 Daybreak Dr
