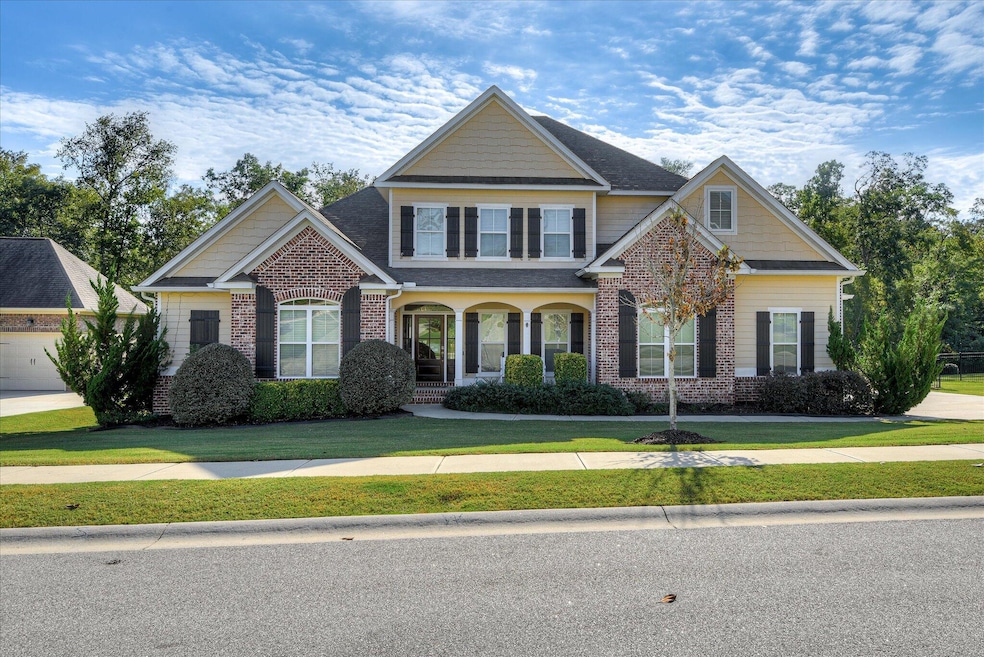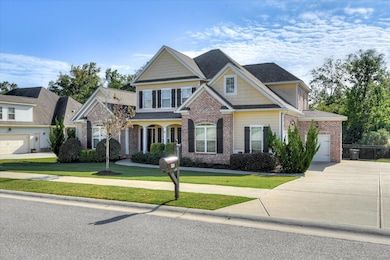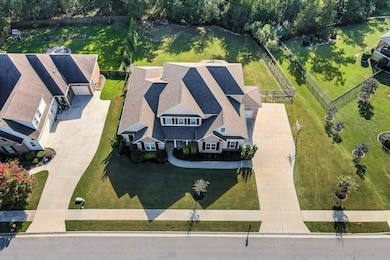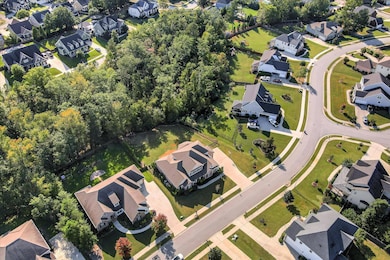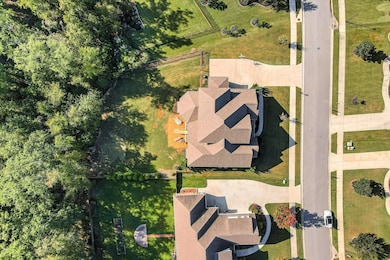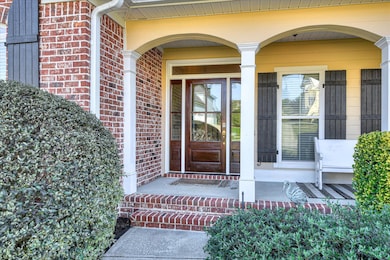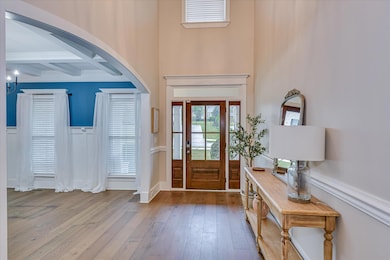Estimated payment $4,559/month
Highlights
- Golf Course Community
- Clubhouse
- Deck
- Lewiston Elementary School Rated A
- Fireplace in Primary Bedroom
- Recreation Room
About This Home
Welcome to this beautiful two-story brick home in the sought-after golf neighborhood of Bartram Trail. This custom-built beauty sitting on half an acre backs to tranquil greenspace allowing for a private backyard retreat. Upon entering, you are greeted with tall ceilings, hardwood floors and opens to the formal dining room with judge's panels, coffered ceiling and an abundance of detailed trim work. The Great room is filled with natural light and built-ins flanking both sides of the gas fireplace, a perfect spot to cozy up to. Ideal floorplan for entertaining with a wonderful flow between the great room, Keeping room and the crowd-winning oversized island. Kitchen boasts of custom cabinetry with lighted glass fronts, designer lighting and a stunning 6-burner gas stove with custom-hood that boasts of detailed tile work and pot-filler. In addition, the kitchen has an over-sized pantry, granite countertops, built-in stainless-steel appliances, and upgraded refrigerator. The spacious main-level Primary bedroom is equipped with loads of space to include a sitting room with fireplace. The spa-like en-suite bath hosts a tiled shower, free-standing soaking tub, double vanity with beautiful bowl-sinks an expansive walk-in closet and a separate Rinnai tankless water heater. In addition to the main bedroom on the first floor, this home has a secondary bedroom, full bath and laundry. Upstairs consists of three bedrooms, a jack-and-jill bath, an additional 3rd full bath and the expansive Media/Game room. Have stuff? No worries with the exceptionally large walk-out attic storage space! Additional closets and storage in every nook and cranny! Even the garage has additional storeroom space. Let's not forget the 3rd bay golfcart garage. All this right in the middle of the premier 18-hole golf course, clubhouse, access to the Tavern on the Trail restaurant, miles of nature trails, frisbee golf, and a neighborhood resort-style, Jr Olympic pool. Bartram Trail offers RV and boat storage rentals as well. Columbia County schools and just minutes from Patriots Park, Fort Gordon, I-20, and local shopping.
Listing Agent
Better Homes & Gardens Executive Partners License #346900 Listed on: 10/13/2025

Home Details
Home Type
- Single Family
Est. Annual Taxes
- $4,312
Year Built
- Built in 2016
Lot Details
- 0.47 Acre Lot
- Lot Dimensions are 135 x 180 x 81 x 183
- Fenced
- Landscaped
- Front and Back Yard Sprinklers
HOA Fees
- $50 Monthly HOA Fees
Parking
- 2 Car Garage
- Garage Door Opener
Home Design
- Brick Exterior Construction
- Composition Roof
- HardiePlank Type
Interior Spaces
- 4,054 Sq Ft Home
- 2-Story Property
- Built-In Features
- Ceiling Fan
- Ventless Fireplace
- Self Contained Fireplace Unit Or Insert
- Gas Log Fireplace
- Insulated Windows
- Blinds
- Insulated Doors
- Entrance Foyer
- Family Room with Fireplace
- 3 Fireplaces
- Great Room with Fireplace
- Breakfast Room
- Dining Room
- Recreation Room
- Crawl Space
- Fire and Smoke Detector
Kitchen
- Eat-In Kitchen
- Gas Range
- Built-In Microwave
- Dishwasher
- Kitchen Island
- Utility Sink
- Disposal
Flooring
- Wood
- Carpet
- Ceramic Tile
Bedrooms and Bathrooms
- 5 Bedrooms
- Primary Bedroom on Main
- Fireplace in Primary Bedroom
- Walk-In Closet
- 4 Full Bathrooms
- Freestanding Bathtub
- Soaking Tub
Laundry
- Laundry Room
- Washer and Electric Dryer Hookup
Attic
- Attic Floors
- Pull Down Stairs to Attic
Outdoor Features
- Deck
- Covered Patio or Porch
Schools
- Lewiston Elementary School
- Columbia Middle School
- Grovetown High School
Utilities
- Multiple cooling system units
- Forced Air Heating and Cooling System
- Multiple Heating Units
- Heating System Uses Natural Gas
- Heat Pump System
- Vented Exhaust Fan
- Tankless Water Heater
- Gas Water Heater
Listing and Financial Details
- Legal Lot and Block 5 / I
- Assessor Parcel Number 060975
Community Details
Overview
- Built by North Star Home Builders
- Bartram Trail Subdivision
Amenities
- Clubhouse
Recreation
- Golf Course Community
- Community Playground
- Community Pool
- Trails
- Bike Trail
Map
Home Values in the Area
Average Home Value in this Area
Tax History
| Year | Tax Paid | Tax Assessment Tax Assessment Total Assessment is a certain percentage of the fair market value that is determined by local assessors to be the total taxable value of land and additions on the property. | Land | Improvement |
|---|---|---|---|---|
| 2025 | $4,312 | $300,211 | $38,804 | $261,407 |
| 2024 | $6,858 | $272,239 | $43,904 | $228,335 |
| 2023 | $6,858 | $259,912 | $43,904 | $216,008 |
| 2022 | $6,118 | $233,276 | $31,204 | $202,072 |
| 2021 | $6,063 | $220,924 | $29,804 | $191,120 |
| 2020 | $5,782 | $206,238 | $29,804 | $176,434 |
| 2019 | $5,430 | $193,537 | $31,304 | $162,233 |
| 2018 | $5,150 | $182,830 | $29,404 | $153,426 |
| 2017 | $5,111 | $180,792 | $26,804 | $153,988 |
| 2016 | $787 | $27,000 | $27,000 | $0 |
| 2015 | $762 | $26,000 | $26,000 | $0 |
| 2014 | $771 | $26,000 | $26,000 | $0 |
Property History
| Date | Event | Price | List to Sale | Price per Sq Ft | Prior Sale |
|---|---|---|---|---|---|
| 10/13/2025 10/13/25 | For Sale | $789,000 | +71.3% | $195 / Sq Ft | |
| 05/02/2017 05/02/17 | Sold | $460,600 | -5.0% | $114 / Sq Ft | View Prior Sale |
| 03/16/2017 03/16/17 | Pending | -- | -- | -- | |
| 10/31/2016 10/31/16 | For Sale | $484,900 | -- | $120 / Sq Ft |
Purchase History
| Date | Type | Sale Price | Title Company |
|---|---|---|---|
| Warranty Deed | $460,600 | -- | |
| Warranty Deed | $65,000 | -- |
Mortgage History
| Date | Status | Loan Amount | Loan Type |
|---|---|---|---|
| Open | $440,600 | VA |
Source: REALTORS® of Greater Augusta
MLS Number: 548152
APN: 060-975
- 2224 Fothergill Dr
- 818 Long Cane Ridge
- 20 Stone Creek
- 976 Bartram Ridge
- 2132 Fothergill Dr
- 2516 Laurel Dr
- 603 Altamaha Cir
- 5639 Sunbury Loop
- 971 Bartram Ridge
- 4324 Sabal Dr
- 5629 Sunbury Loop
- 4328 Sabal Dr
- 3808 Blue Springs Trace
- 2218 Fossil Trace Ln
- 321 Streamsong Rd
- 336 Streamsong Rd
- 344 Streamsong Rd
- 123 Ellerston Dr
- 138 Ellerston Dr
- 140 Ellerston Dr
- 3019 Kilknockie Dr
- 108 Blazing Creek Ct
- 2065 Dundee Way
- 2092 Glenn Falls
- 2009 Dundee Way
- 1889 Long Creek Falls
- 2053 Dundee Way
- 508 Ernestine Falls
- 1982 Sylvan Lake Dr
- 2012 Sylvan Lake Dr
- 262 Crown Heights Way
- 312 Crown Heights Way
- 434 Bowen Falls
- 272 High Meadows Cir
- 557 Stirling Bridge Rd
- 1440 Summit Way
- 5421 Texel Ln
- 825 Westlawn Dr
- 821 Herrington Dr
- 2476 Sunflower Dr
