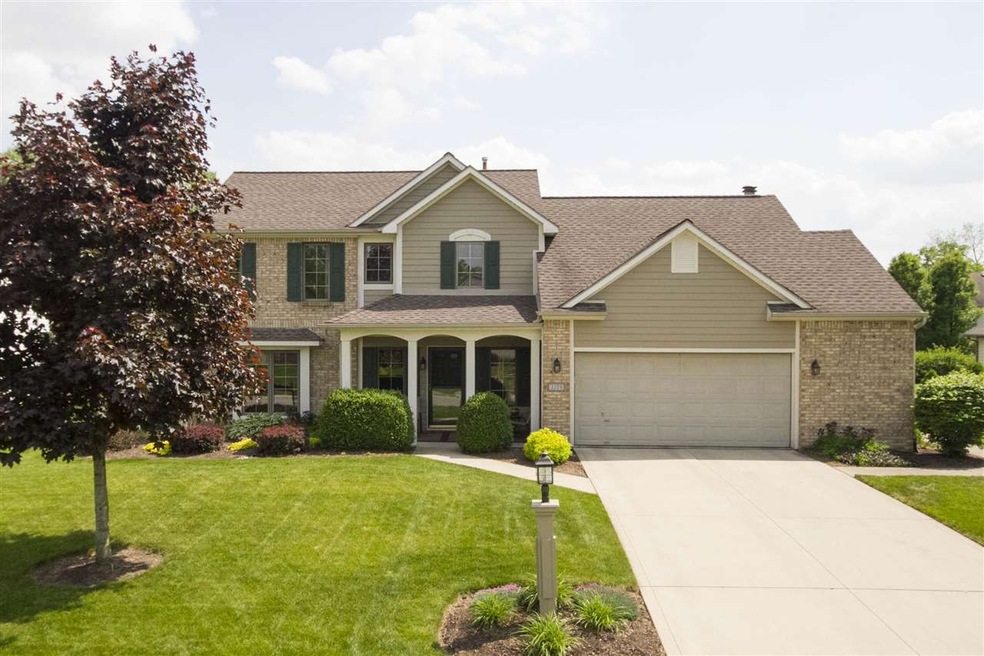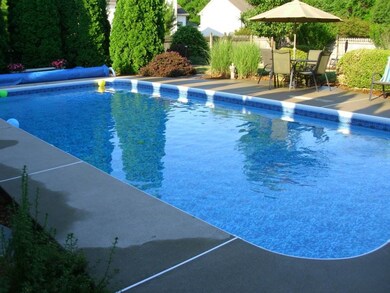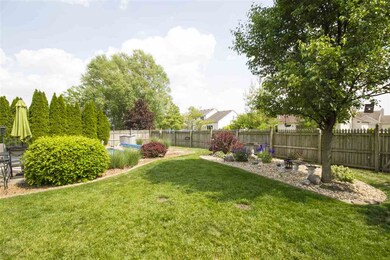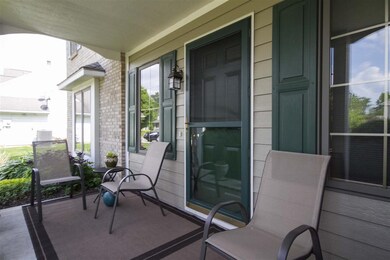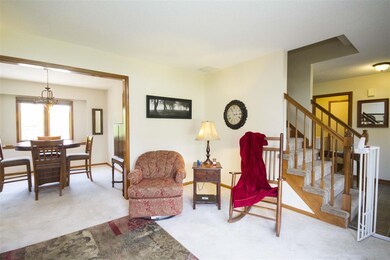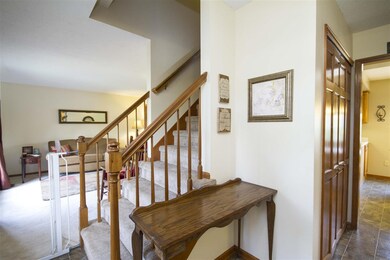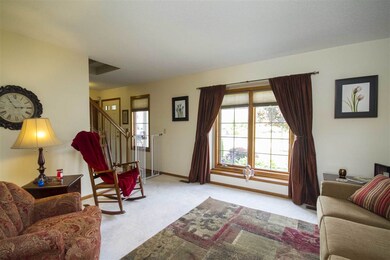
2223 Greythorn Dr Fort Wayne, IN 46815
Kensington Downs NeighborhoodHighlights
- In Ground Pool
- 1 Fireplace
- Formal Dining Room
- Traditional Architecture
- Covered patio or porch
- Cul-De-Sac
About This Home
As of August 2021Everything you could want in your new home. Gorgeous Curb Appeal! Backyard oasis! Professional landscaped, Fenced and with your own Inground Pool (new liner coming as well). The placement of pool is great because you still have a backyard for other activities. 4 BR, 2.5 Bath, open eat-in kitchen, seperate Living rm. and family room. Plus your own dining rm. and oversized 2 car garage. All bedrooms have plenty of space with loft area overlooking family room. Newer roof only 5 years old and furnace . New carpet upstairs, Plenty of cabinets, countertops and pantry. Master bedroom has its own suite and is plenty big enough with walk-in with closet. Neighborhood has sidewalk connecting to 173-acre Kreager Park. Take a look at this lovely home and make it yours. This will go fast. Condition is great and on a cul-de-sac. One Owner Home.
Last Agent to Sell the Property
Coldwell Banker Real Estate Group Listed on: 05/26/2016

Home Details
Home Type
- Single Family
Est. Annual Taxes
- $1,701
Year Built
- Built in 1998
Lot Details
- 0.26 Acre Lot
- Lot Dimensions are 75 x 150
- Cul-De-Sac
- Privacy Fence
- Level Lot
Parking
- 2 Car Attached Garage
- Garage Door Opener
- Driveway
Home Design
- Traditional Architecture
- Shingle Roof
- Cement Board or Planked
- Vinyl Construction Material
Interior Spaces
- 2,124 Sq Ft Home
- 2-Story Property
- Ceiling height of 9 feet or more
- Ceiling Fan
- 1 Fireplace
- Entrance Foyer
- Formal Dining Room
- Storage In Attic
Kitchen
- Eat-In Kitchen
- Laminate Countertops
- Disposal
Flooring
- Carpet
- Ceramic Tile
- Vinyl
Bedrooms and Bathrooms
- 4 Bedrooms
- Garden Bath
Outdoor Features
- In Ground Pool
- Covered patio or porch
Location
- Suburban Location
Utilities
- Central Air
- Heating System Uses Gas
Community Details
- Community Pool
Listing and Financial Details
- Assessor Parcel Number 02-08-35-326-005.000-072
Ownership History
Purchase Details
Home Financials for this Owner
Home Financials are based on the most recent Mortgage that was taken out on this home.Purchase Details
Home Financials for this Owner
Home Financials are based on the most recent Mortgage that was taken out on this home.Purchase Details
Home Financials for this Owner
Home Financials are based on the most recent Mortgage that was taken out on this home.Similar Homes in the area
Home Values in the Area
Average Home Value in this Area
Purchase History
| Date | Type | Sale Price | Title Company |
|---|---|---|---|
| Warranty Deed | $290,000 | Meridian Title Corp | |
| Deed | $221,200 | -- | |
| Warranty Deed | -- | -- |
Mortgage History
| Date | Status | Loan Amount | Loan Type |
|---|---|---|---|
| Previous Owner | $213,300 | VA | |
| Previous Owner | $213,500 | VA | |
| Previous Owner | $213,500 | VA | |
| Previous Owner | $215,000 | VA | |
| Previous Owner | $190,147 | Unknown | |
| Previous Owner | $188,000 | No Value Available | |
| Previous Owner | -- | No Value Available | |
| Previous Owner | $188,000 | New Conventional | |
| Previous Owner | $126,000 | New Conventional | |
| Previous Owner | $109,234 | New Conventional | |
| Previous Owner | $47,077 | Unknown |
Property History
| Date | Event | Price | Change | Sq Ft Price |
|---|---|---|---|---|
| 08/27/2021 08/27/21 | Sold | $290,000 | +1.8% | $137 / Sq Ft |
| 08/16/2021 08/16/21 | Pending | -- | -- | -- |
| 08/12/2021 08/12/21 | For Sale | $284,900 | +51.5% | $134 / Sq Ft |
| 07/28/2016 07/28/16 | Sold | $188,000 | +0.6% | $89 / Sq Ft |
| 06/03/2016 06/03/16 | Pending | -- | -- | -- |
| 05/26/2016 05/26/16 | For Sale | $186,900 | -- | $88 / Sq Ft |
Tax History Compared to Growth
Tax History
| Year | Tax Paid | Tax Assessment Tax Assessment Total Assessment is a certain percentage of the fair market value that is determined by local assessors to be the total taxable value of land and additions on the property. | Land | Improvement |
|---|---|---|---|---|
| 2024 | $3,198 | $281,100 | $43,700 | $237,400 |
| 2023 | $3,193 | $277,300 | $43,700 | $233,600 |
| 2022 | $2,540 | $227,300 | $43,700 | $183,600 |
| 2021 | $2,247 | $214,600 | $31,800 | $182,800 |
| 2020 | $1,922 | $193,900 | $31,800 | $162,100 |
| 2019 | $1,626 | $174,100 | $31,800 | $142,300 |
| 2018 | $1,856 | $165,100 | $31,800 | $133,300 |
| 2017 | $1,993 | $175,800 | $31,800 | $144,000 |
| 2016 | $1,831 | $163,900 | $31,800 | $132,100 |
| 2014 | $1,666 | $155,700 | $31,800 | $123,900 |
| 2013 | $1,670 | $156,100 | $31,800 | $124,300 |
Agents Affiliated with this Home
-
Aaron Shively

Seller's Agent in 2021
Aaron Shively
Pinnacle Group Real Estate Services
(260) 705-9555
2 in this area
211 Total Sales
-
Shelbi Brown
S
Buyer's Agent in 2021
Shelbi Brown
Sterling Realty Advisors
(260) 610-8020
1 in this area
100 Total Sales
-
Mark Dippold

Seller's Agent in 2016
Mark Dippold
Coldwell Banker Real Estate Group
(260) 432-0531
117 Total Sales
-
Justin Herber
J
Buyer's Agent in 2016
Justin Herber
Coldwell Banker Real Estate Group
(260) 413-4942
87 Total Sales
Map
Source: Indiana Regional MLS
MLS Number: 201623903
APN: 02-08-35-326-005.000-072
- 8319 Asher Dr
- 2520 Repton Dr
- 7807 Tipperary Trail
- 7735 Greymoor Dr
- 2513 Darwood Grove
- 2626 Repton Dr
- 8321 Sterling Way Ct
- 2606 Hollendale Dr
- 7618 Preakness Cove
- 7619 Preakness Cove
- 8323 Grand Forest Dr
- 7609 Preakness Cove
- 8809 Jonathon Place
- 8267 Caverango Blvd
- 3010 Sandarac Ln
- 1395 Montura Cove Unit 5
- 1795 Dunlin Ct
- 1290 Kayenta Trail
- 1334 Kayenta Trail Unit 28
- 7321 Kern Valley Dr
