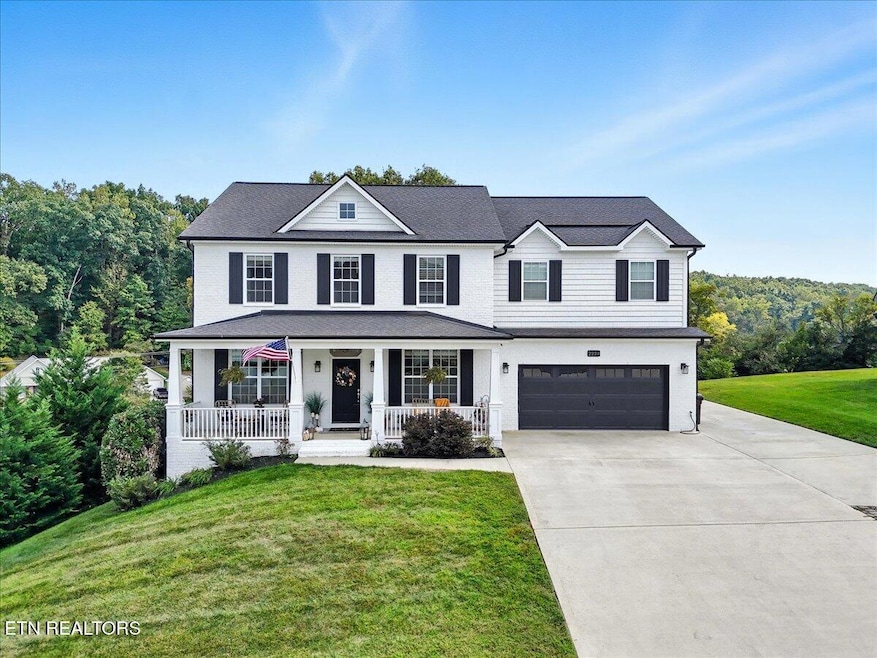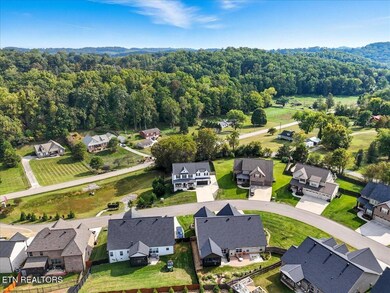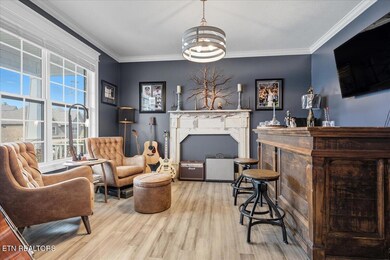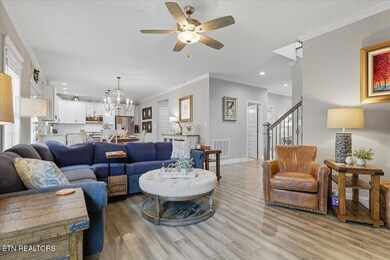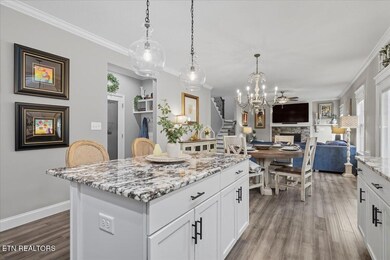2223 Hickory Crest Ln Knoxville, TN 37932
Hardin Valley NeighborhoodEstimated payment $4,296/month
Highlights
- Very Popular Property
- Craftsman Architecture
- Countryside Views
- Hardin Valley Elementary School Rated A-
- Landscaped Professionally
- Deck
About This Home
MOVE IN READY!! HARDIN VALLEY SCHOOLS! ALL BRICK! FINISHED BASEMENT! 3 car tandem garage. Large gourmet kitchen w/granite tops, island, pantry, sliding barn doors, hardwoods, gas fireplace, freshly painted exterior, LVP, epoxy garage floor(Garage is temp controlled)Bedroom & Full bath on main!! Plenty of space with 6 bedrooms,4 full baths &FULL size basement! Enjoy sipping your coffee from the large front porch & evenings on the back covered porch overlooking a large fenced back yard ! 3 car tandem garage will fit a boat, great for extra storage/workshop/3rd car. Extended driveway.Convenient to restaurants, shopping, schools, hospitals, medical & Oak Ridge
Home Details
Home Type
- Single Family
Est. Annual Taxes
- $1,805
Year Built
- Built in 2020
Lot Details
- 0.34 Acre Lot
- Fenced Yard
- Wood Fence
- Landscaped Professionally
- Irregular Lot
- Lot Has A Rolling Slope
- Rain Sensor Irrigation System
HOA Fees
- $29 Monthly HOA Fees
Parking
- 3 Car Attached Garage
- Parking Available
- Garage Door Opener
Home Design
- Craftsman Architecture
- Traditional Architecture
- Brick Exterior Construction
- Block Foundation
- Shake Roof
- Shingle Siding
- Vinyl Siding
Interior Spaces
- 3,774 Sq Ft Home
- Living Quarters
- Ceiling Fan
- Self Contained Fireplace Unit Or Insert
- Stone Fireplace
- Gas Fireplace
- Vinyl Clad Windows
- Insulated Windows
- ENERGY STAR Qualified Doors
- Great Room
- Family Room
- Breakfast Room
- Formal Dining Room
- Home Office
- Recreation Room
- Bonus Room
- Workshop
- Storage Room
- Utility Room
- Countryside Views
- Fire and Smoke Detector
Kitchen
- Eat-In Kitchen
- Breakfast Bar
- Gas Range
- Microwave
- Dishwasher
- Kitchen Island
- Disposal
Flooring
- Wood
- Carpet
- Tile
- Vinyl
Bedrooms and Bathrooms
- 5 Bedrooms
- Main Floor Bedroom
- Walk-In Closet
- 4 Full Bathrooms
- Walk-in Shower
Laundry
- Laundry Room
- Washer and Dryer Hookup
Finished Basement
- Walk-Out Basement
- Recreation or Family Area in Basement
Outdoor Features
- Deck
- Covered Patio or Porch
Schools
- Hardin Valley Elementary And Middle School
- Hardin Valley Academy High School
Utilities
- Forced Air Zoned Heating and Cooling System
- Heating System Uses Natural Gas
- Internet Available
- Cable TV Available
Community Details
- Association fees include association insurance, trash
- Hickory Crest Subdivision
- Mandatory home owners association
Listing and Financial Details
- Property Available on 9/19/25
- Assessor Parcel Number 129GA033
Map
Home Values in the Area
Average Home Value in this Area
Tax History
| Year | Tax Paid | Tax Assessment Tax Assessment Total Assessment is a certain percentage of the fair market value that is determined by local assessors to be the total taxable value of land and additions on the property. | Land | Improvement |
|---|---|---|---|---|
| 2024 | $1,805 | $116,175 | $0 | $0 |
| 2023 | $1,805 | $116,175 | $0 | $0 |
| 2022 | $1,805 | $116,175 | $0 | $0 |
| 2021 | $2,220 | $104,725 | $0 | $0 |
| 2020 | $1,993 | $94,000 | $0 | $0 |
| 2019 | $170 | $8,000 | $0 | $0 |
| 2018 | $170 | $8,000 | $0 | $0 |
| 2017 | $0 | $0 | $0 | $0 |
Property History
| Date | Event | Price | Change | Sq Ft Price |
|---|---|---|---|---|
| 09/19/2025 09/19/25 | For Sale | $779,500 | +3.9% | $207 / Sq Ft |
| 10/04/2024 10/04/24 | Sold | $750,000 | -5.1% | $199 / Sq Ft |
| 09/14/2024 09/14/24 | Pending | -- | -- | -- |
| 07/16/2024 07/16/24 | For Sale | $789,900 | +69.9% | $209 / Sq Ft |
| 07/31/2020 07/31/20 | Sold | $465,000 | -- | $155 / Sq Ft |
Purchase History
| Date | Type | Sale Price | Title Company |
|---|---|---|---|
| Warranty Deed | $750,000 | Admiral Title | |
| Warranty Deed | $465,000 | Aspen Title And Escrow Llc |
Mortgage History
| Date | Status | Loan Amount | Loan Type |
|---|---|---|---|
| Open | $600,000 | New Conventional | |
| Previous Owner | $60,000 | Credit Line Revolving | |
| Previous Owner | $348,750 | New Conventional |
Source: East Tennessee REALTORS® MLS
MLS Number: 1315488
APN: 129GA-033
- 2206 Hickory Crest Ln
- 12436 Turkey Crossing Ln
- 12428 Turkey Crossing Ln
- 12409 Turkey Crossing Ln
- 12608 Izzy Mule Ln
- 2017 Gusty Wind Ln
- 12664 Myrtle Ridge Ln
- 12665 Myrtle Ridge Ln
- 1509 Hickory Meadows Dr
- Bayberry Lane Plan at Hickory Meadows - Trend Collection
- Oak Bluff Plan at Hickory Meadows - Trend Collection
- Oakmont Ridge Plan at Hickory Meadows - Trend Collection
- Bedford Hill Plan at Hickory Meadows - Trend Collection
- Sutton Bay Plan at Hickory Meadows - Trend Collection
- Laurel Square Plan at Hickory Meadows - Trend Collection
- Newbury Cross Plan at Hickory Meadows - Trend Collection
- Dover Glen Plan at Hickory Meadows - Trend Collection
- Haywood Park Plan at Hickory Meadows - Trend Collection
- Sycamore Bend Plan at Hickory Meadows - Trend Collection
- Greenfield Park Plan at Hickory Meadows - Trend Collection
- 1914 Inspiration Rd
- 1907 Inspiration Rd
- 906 Curly Top Ln
- 2165 Casablanca Way
- 172 Goldheart Rd
- 11613 Vista Terrace Way
- 481 Chapel Grove Ln
- 13120 Royal Palm Way
- 218 Baltusrol Rd
- 2610 Brooke Willow Blvd
- 810 Tapestry Way
- 11425 Alanridge Ln Unit 11429
- 11351 Narrow Leaf Dr
- 115 Confederacy Cir
- 2531 Oleander Way
- 2110 Greenland Way
- 10905 Hawkes Bay Way
- 2310 Yellow Birch Way
- 2111 Greystone Vista Way
- 10753 Carpenter Run Ln Unit 64
