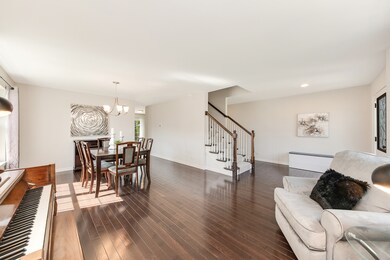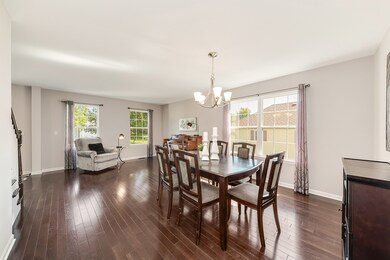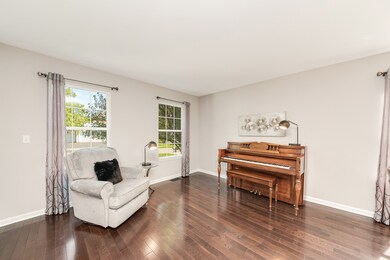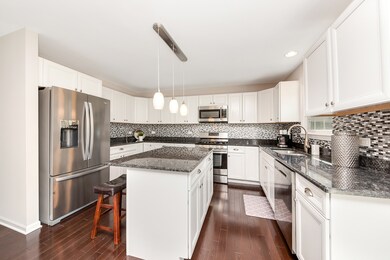
2223 Keim Dr Unit 1 Aurora, IL 60503
Far Southeast NeighborhoodEstimated Value: $490,289 - $514,000
Highlights
- Spa
- Property is near a park
- Loft
- The Wheatlands Elementary School Rated A-
- Wood Flooring
- Granite Countertops
About This Home
As of November 2022Fabulous 2-story home in DEERBROOK SUBDIVISON! One of the larger homes with a finished basement! Gorgeous entry door welcomes you...Open living & dining room, tons of natural light, sharp hardwood flooring ALL leading to a fabulous kitchen! The kitchen has a center island, wrap around granite counters, SS appliances, a perfect spot for the breakfast table viewing the backyard. Love the familyroom with new carpeting! Retreat upstairs and be amazed...4 fabulous bedrooms! The Master Suite has double sinks, soaking tub, separate shower, walk-in closet too! Ceiling fans in every bedroom. The vaulted 4th bedroom is a BIG BONUS & SO VERSATILE...there is room for desks, couches, games, beds...up to you! The finished basement is big enough for a media room and a kids play or excerise area. This fenced backyard offers privacy, a large patio and amazing space to add your garden or potting shed. PLUS roof & all rear windows 2018, 2022 AC, 2020 fence, carpeting 2022. All located in Oswego 308 school district, walking distance to Deerbrook Park, pond, elementary school!
Last Agent to Sell the Property
@properties Christie's International Real Estate License #471002640 Listed on: 09/22/2022

Home Details
Home Type
- Single Family
Est. Annual Taxes
- $10,517
Year Built
- Built in 2002
Lot Details
- 10,241 Sq Ft Lot
- Fenced Yard
HOA Fees
- $22 Monthly HOA Fees
Parking
- 2 Car Attached Garage
- Garage Door Opener
- Driveway
- Parking Included in Price
Home Design
- Asphalt Roof
- Vinyl Siding
- Concrete Perimeter Foundation
Interior Spaces
- 2,499 Sq Ft Home
- 2-Story Property
- Entrance Foyer
- Family Room
- Combination Dining and Living Room
- Loft
- Wood Flooring
- Finished Basement
- Basement Fills Entire Space Under The House
Kitchen
- Breakfast Bar
- Range
- Microwave
- Dishwasher
- Stainless Steel Appliances
- Granite Countertops
Bedrooms and Bathrooms
- 4 Bedrooms
- 4 Potential Bedrooms
- Dual Sinks
- Soaking Tub
- Separate Shower
Laundry
- Laundry Room
- Laundry on main level
- Dryer
- Washer
Outdoor Features
- Spa
- Patio
Location
- Property is near a park
Schools
- The Wheatlands Elementary School
- Bednarcik Junior High School
- Oswego East High School
Utilities
- Central Air
- Heating System Uses Natural Gas
Community Details
- Agent Association, Phone Number (630) 941-0135
- Deerbrook Subdivision
- Property managed by Deerbrook Assoc.
Listing and Financial Details
- Homeowner Tax Exemptions
Ownership History
Purchase Details
Home Financials for this Owner
Home Financials are based on the most recent Mortgage that was taken out on this home.Purchase Details
Home Financials for this Owner
Home Financials are based on the most recent Mortgage that was taken out on this home.Purchase Details
Home Financials for this Owner
Home Financials are based on the most recent Mortgage that was taken out on this home.Similar Homes in Aurora, IL
Home Values in the Area
Average Home Value in this Area
Purchase History
| Date | Buyer | Sale Price | Title Company |
|---|---|---|---|
| Pallam Kumar Arun | $437,500 | Chicago Title | |
| Mattioh Katie Therese | $306,500 | Fatic | |
| Stvictor Jean Mario | $229,500 | Chicago Title Insurance Co |
Mortgage History
| Date | Status | Borrower | Loan Amount |
|---|---|---|---|
| Open | Pallam Kumar Arun | $393,750 | |
| Previous Owner | Mattioh Katie Therese | $275,650 | |
| Previous Owner | St Victor Jean Mario | $50,000 | |
| Previous Owner | Stvictor Jean Mario | $206,500 |
Property History
| Date | Event | Price | Change | Sq Ft Price |
|---|---|---|---|---|
| 11/07/2022 11/07/22 | Sold | $437,500 | 0.0% | $175 / Sq Ft |
| 09/23/2022 09/23/22 | Pending | -- | -- | -- |
| 09/22/2022 09/22/22 | For Sale | $437,500 | +42.8% | $175 / Sq Ft |
| 11/02/2015 11/02/15 | Sold | $306,290 | -0.9% | $123 / Sq Ft |
| 09/14/2015 09/14/15 | For Sale | $309,000 | 0.0% | $124 / Sq Ft |
| 08/24/2015 08/24/15 | Pending | -- | -- | -- |
| 08/05/2015 08/05/15 | For Sale | $309,000 | -- | $124 / Sq Ft |
Tax History Compared to Growth
Tax History
| Year | Tax Paid | Tax Assessment Tax Assessment Total Assessment is a certain percentage of the fair market value that is determined by local assessors to be the total taxable value of land and additions on the property. | Land | Improvement |
|---|---|---|---|---|
| 2023 | $10,341 | $119,593 | $25,886 | $93,707 |
| 2022 | $10,341 | $108,721 | $23,533 | $85,188 |
| 2021 | $10,517 | $106,590 | $23,072 | $83,518 |
| 2020 | $10,422 | $104,500 | $22,620 | $81,880 |
| 2019 | $10,667 | $101,351 | $22,620 | $78,731 |
| 2018 | $10,390 | $97,154 | $21,683 | $75,471 |
| 2017 | $10,318 | $93,417 | $20,849 | $72,568 |
| 2016 | $9,658 | $86,498 | $19,305 | $67,193 |
| 2015 | $9,238 | $79,356 | $17,711 | $61,645 |
| 2014 | $4,651 | $76,304 | $17,030 | $59,274 |
| 2013 | $4,651 | $77,075 | $17,202 | $59,873 |
Agents Affiliated with this Home
-
Carol Gavalick

Seller's Agent in 2022
Carol Gavalick
@ Properties
(630) 244-4422
3 in this area
87 Total Sales
-
Venkateshwar Regulapati
V
Buyer's Agent in 2022
Venkateshwar Regulapati
Vernon Realty Inc.
(312) 982-3500
10 in this area
57 Total Sales
-

Seller's Agent in 2015
Chad Deppeler
eXp Realty, LLC
(630) 540-6998
-
Armando Zires

Buyer's Agent in 2015
Armando Zires
@ Properties
(847) 902-2427
60 Total Sales
Map
Source: Midwest Real Estate Data (MRED)
MLS Number: 11635718
APN: 03-01-410-022
- 3328 Fulshear Cir
- 3326 Fulshear Cir
- 3408 Fulshear Cir
- 2197 Wilson Creek Cir Unit 3
- 1919 Indian Hill Ln Unit 4035
- 1676 Fredericksburg Ln
- 2270 Twilight Dr Unit 2270
- 2278 Twilight Dr
- 1932 Royal Ln
- 1799 Indian Hill Ln Unit 4113
- 1917 Turtle Creek Ct
- 1913 Misty Ridge Ln Unit 5
- 1741 Fredericksburg Ln
- 1874 Wisteria Dr Unit 333
- 2355 Avalon Ct
- 2013 Eastwick Ln
- 629 Lincoln Station Dr Unit 1503
- 2410 Oakfield Ct
- 2262 Shiloh Dr Unit 2
- 2295 Shiloh Dr
- 2223 Keim Dr Unit 1
- 2235 Keim Dr Unit 1
- 2211 Keim Dr
- 2212 Wildhorse Dr
- 2224 Wildhorse Dr Unit 1
- 2199 Keim Dr
- 2247 Keim Dr
- 2200 Wildhorse Dr
- 2236 Wildhorse Dr Unit 1
- 2214 Keim Dr
- 2226 Keim Dr
- 2238 Keim Dr
- 2188 Wildhorse Dr Unit 1
- 2202 Keim Dr
- 2187 Keim Dr
- 2248 Wildhorse Dr
- 2259 Keim Dr
- 2262 Keim Dr
- 2176 Wildhorse Dr
- 2260 Wildhorse Dr Unit 1






