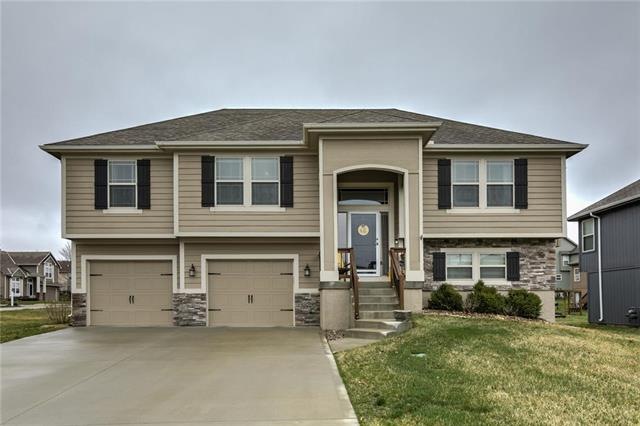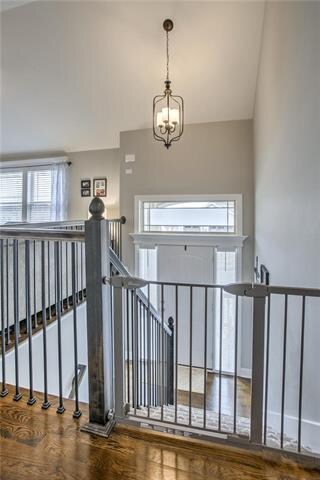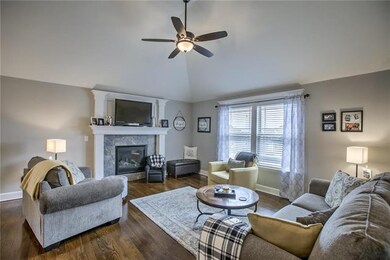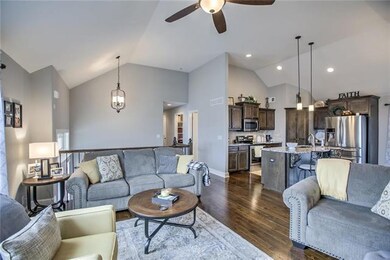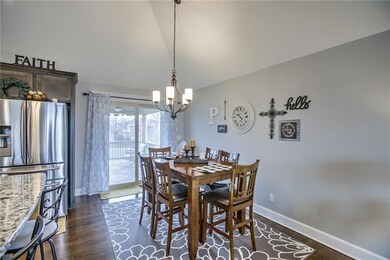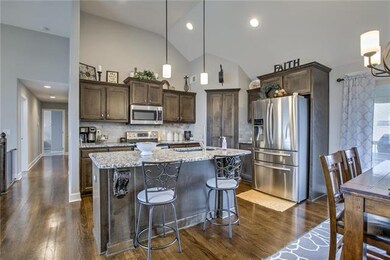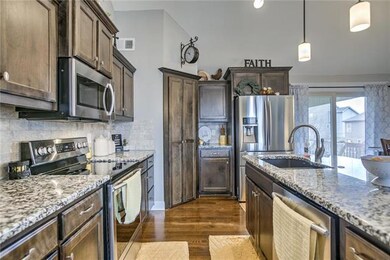
2223 NE 24th St Grain Valley, MO 64029
Highlights
- Vaulted Ceiling
- Wood Flooring
- Community Pool
- Traditional Architecture
- Granite Countertops
- Enclosed patio or porch
About This Home
As of April 2025Get ready to unpack and sit down! One owner home & it's meticulously kept. Open living, dining, kitchen area w/soaring ceilings & hardwood floors perfect for entertaining family & friends. Gas fireplace and lots of light invites you to sit a bit. Granite counters, stainless appliances, walk in pantry in spacious eat-in kitchen. Peaceful master w/walk-in closet, large master bath w/ double vanity & lots of storage. Finished walkout basement w/ office nook & full bath. Buyers' dream! Level yard w/sprinkler system.Covered deck w/ patio below, perfect for entertaining. Close to shopping and interstate access.
Last Agent to Sell the Property
ReeceNichols - Lees Summit License #2012030560 Listed on: 12/01/2020

Home Details
Home Type
- Single Family
Est. Annual Taxes
- $3,478
Lot Details
- 10,751 Sq Ft Lot
- Level Lot
HOA Fees
- $31 Monthly HOA Fees
Parking
- 2 Car Garage
- Front Facing Garage
- Garage Door Opener
Home Design
- Traditional Architecture
- Composition Roof
- Lap Siding
- Stone Trim
Interior Spaces
- Wet Bar: All Carpet, All Window Coverings, Built-in Features, Shower Only, Solid Surface Counter, Ceiling Fan(s), Ceramic Tiles, Double Vanity, Fireplace, Hardwood, Cathedral/Vaulted Ceiling, Granite Counters, Kitchen Island
- Built-In Features: All Carpet, All Window Coverings, Built-in Features, Shower Only, Solid Surface Counter, Ceiling Fan(s), Ceramic Tiles, Double Vanity, Fireplace, Hardwood, Cathedral/Vaulted Ceiling, Granite Counters, Kitchen Island
- Vaulted Ceiling
- Ceiling Fan: All Carpet, All Window Coverings, Built-in Features, Shower Only, Solid Surface Counter, Ceiling Fan(s), Ceramic Tiles, Double Vanity, Fireplace, Hardwood, Cathedral/Vaulted Ceiling, Granite Counters, Kitchen Island
- Skylights
- Gas Fireplace
- Thermal Windows
- Shades
- Plantation Shutters
- Drapes & Rods
- Living Room with Fireplace
- Combination Kitchen and Dining Room
- Smart Thermostat
- Laundry on main level
Kitchen
- Electric Oven or Range
- Recirculated Exhaust Fan
- Dishwasher
- Stainless Steel Appliances
- Kitchen Island
- Granite Countertops
- Laminate Countertops
- Wood Stained Kitchen Cabinets
- Disposal
Flooring
- Wood
- Wall to Wall Carpet
- Linoleum
- Laminate
- Stone
- Ceramic Tile
- Luxury Vinyl Plank Tile
- Luxury Vinyl Tile
Bedrooms and Bathrooms
- 3 Bedrooms
- Cedar Closet: All Carpet, All Window Coverings, Built-in Features, Shower Only, Solid Surface Counter, Ceiling Fan(s), Ceramic Tiles, Double Vanity, Fireplace, Hardwood, Cathedral/Vaulted Ceiling, Granite Counters, Kitchen Island
- Walk-In Closet: All Carpet, All Window Coverings, Built-in Features, Shower Only, Solid Surface Counter, Ceiling Fan(s), Ceramic Tiles, Double Vanity, Fireplace, Hardwood, Cathedral/Vaulted Ceiling, Granite Counters, Kitchen Island
- Double Vanity
- <<tubWithShowerToken>>
Finished Basement
- Walk-Out Basement
- Natural lighting in basement
Outdoor Features
- Enclosed patio or porch
Schools
- Prairie Branch Elementary School
- Grain Valley High School
Utilities
- Cooling Available
- Central Heating
Listing and Financial Details
- Assessor Parcel Number 36-130-21-12-00-0-00-000
Community Details
Overview
- Summerfield East Subdivision
Recreation
- Community Pool
- Trails
Ownership History
Purchase Details
Home Financials for this Owner
Home Financials are based on the most recent Mortgage that was taken out on this home.Purchase Details
Home Financials for this Owner
Home Financials are based on the most recent Mortgage that was taken out on this home.Purchase Details
Home Financials for this Owner
Home Financials are based on the most recent Mortgage that was taken out on this home.Similar Homes in Grain Valley, MO
Home Values in the Area
Average Home Value in this Area
Purchase History
| Date | Type | Sale Price | Title Company |
|---|---|---|---|
| Warranty Deed | -- | Security 1St Title | |
| Warranty Deed | -- | First American Title Ins Co | |
| Warranty Deed | -- | First American Title |
Mortgage History
| Date | Status | Loan Amount | Loan Type |
|---|---|---|---|
| Previous Owner | $290,080 | VA | |
| Previous Owner | $160,746 | New Conventional | |
| Previous Owner | $148,560 | Stand Alone Refi Refinance Of Original Loan |
Property History
| Date | Event | Price | Change | Sq Ft Price |
|---|---|---|---|---|
| 04/07/2025 04/07/25 | Sold | -- | -- | -- |
| 01/20/2025 01/20/25 | For Sale | $359,950 | +28.6% | $185 / Sq Ft |
| 02/11/2021 02/11/21 | Sold | -- | -- | -- |
| 12/02/2020 12/02/20 | Pending | -- | -- | -- |
| 12/01/2020 12/01/20 | For Sale | $279,900 | -- | $144 / Sq Ft |
Tax History Compared to Growth
Tax History
| Year | Tax Paid | Tax Assessment Tax Assessment Total Assessment is a certain percentage of the fair market value that is determined by local assessors to be the total taxable value of land and additions on the property. | Land | Improvement |
|---|---|---|---|---|
| 2024 | $4,106 | $53,134 | $8,235 | $44,899 |
| 2023 | $3,946 | $53,134 | $8,651 | $44,483 |
| 2022 | $4,171 | $50,540 | $6,517 | $44,023 |
| 2021 | $4,063 | $50,540 | $6,517 | $44,023 |
| 2020 | $3,576 | $44,383 | $6,517 | $37,866 |
| 2019 | $3,479 | $44,383 | $6,517 | $37,866 |
| 2018 | $1,687,109 | $38,628 | $5,672 | $32,956 |
| 2017 | $3,244 | $38,628 | $5,672 | $32,956 |
| 2016 | $3,178 | $37,810 | $6,270 | $31,540 |
| 2014 | $266 | $3,135 | $3,135 | $0 |
Agents Affiliated with this Home
-
Karen L. Gilliland

Seller's Agent in 2025
Karen L. Gilliland
House of Real Estate, LLC
(913) 909-5880
4 in this area
214 Total Sales
-
Nathan McKinney
N
Seller Co-Listing Agent in 2025
Nathan McKinney
House of Real Estate, LLC
(913) 909-5880
4 in this area
43 Total Sales
-
Adrienne Towner

Buyer's Agent in 2025
Adrienne Towner
Real Broker, LLC
(620) 704-1391
1 in this area
94 Total Sales
-
Fran Keal

Seller's Agent in 2021
Fran Keal
ReeceNichols - Lees Summit
(816) 797-7012
7 in this area
29 Total Sales
Map
Source: Heartland MLS
MLS Number: 2253592
APN: 36-130-21-12-00-0-00-000
- 2016 NE Summerfield Ct
- 2013 NE Summerfield Ct
- 2135 NE Sparta Dr
- 2372 NE Colonnade Ave
- 2004 NE Wien Ave
- 2328 NE Colonnade Ave
- 2348 NE Colonnade Ave
- 2304 NE Colonnade Ave
- 2349 NE Colonnade Ave
- 2353 NE Colonnade Ave
- 2352 NE Skopelos Ct
- 2344 NE Skopelos Ct
- 2361 NE Colonnade Ave
- 2343 NE Skopelos Ct
- 2347 NE Skopelos Ct
- 2373 NE Colonnade Ave
- 2400 NE Porter Rd
- 2367 NE Skopelos Ct
- 2100 NE Scarborough Ct
- 1515 NW Whispering Ct
