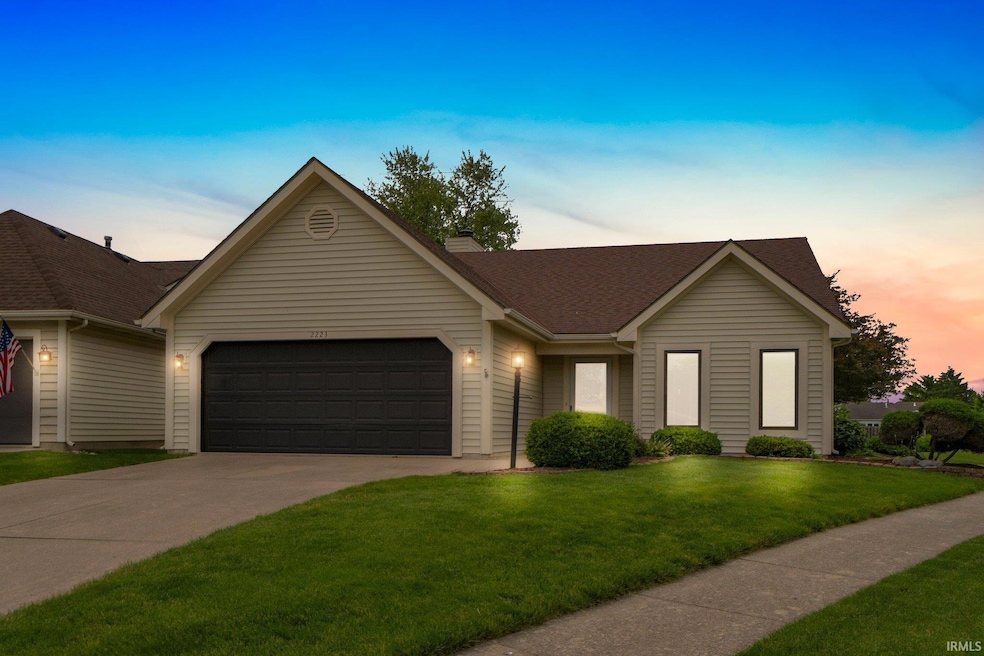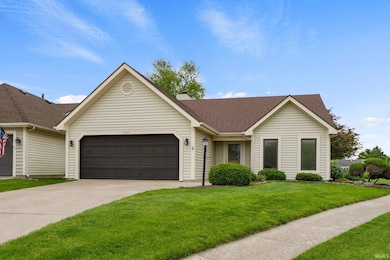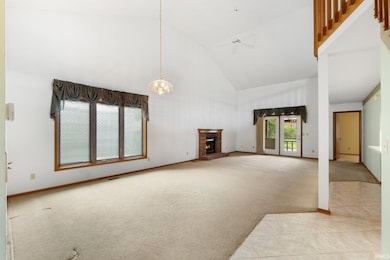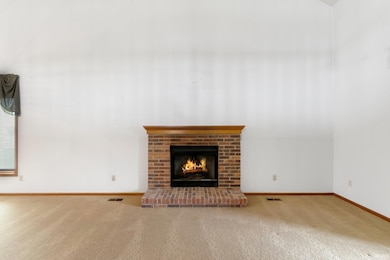
2223 Old Auburn Cove Fort Wayne, IN 46845
Estimated payment $1,690/month
Highlights
- Very Popular Property
- Ranch Style House
- 2 Car Attached Garage
- Carroll High School Rated A
- 1 Fireplace
- Double Pane Windows
About This Home
Charming 2 Bedroom, 2 Bath Home with Loft – Quiet Cul-de-Sac Living! Tucked away at the end of a peaceful cul-de-sac in a one-street addition, this 2-bedroom, 2 full bath home offers the perfect blend of comfort, charm, and convenience. Step inside to a inviting living area featuring a cozy fireplace—perfect for relaxing evenings or entertaining guests. The open layout includes a spacious loft, ideal for a home office, guest area, or additional living space. Enjoy outdoor living in the screened-in porch, which overlooks a nice backyard offering privacy, room to play, and space to garden or gather. The primary suite features a full en-suite bath, and the generously sized second bedroom is conveniently located near the second full bathroom. Situated in a quiet, low-traffic neighborhood with a true sense of community, this home is also just minutes from top-rated hospitals, shopping centers, and a variety of popular restaurants—combining peaceful living with everyday convenience.
Last Listed By
North Eastern Group Realty Brokerage Phone: 260-710-7727 Listed on: 05/30/2025

Open House Schedule
-
Sunday, June 01, 202512:00 to 2:00 pm6/1/2025 12:00:00 PM +00:006/1/2025 2:00:00 PM +00:00Add to Calendar
Home Details
Home Type
- Single Family
Est. Annual Taxes
- $2,100
Year Built
- Built in 1992
Lot Details
- 0.25 Acre Lot
- Lot Dimensions are 57x188
- Level Lot
Parking
- 2 Car Attached Garage
- Garage Door Opener
- Driveway
Home Design
- Ranch Style House
- Slab Foundation
- Shingle Roof
- Asphalt Roof
- Wood Siding
Interior Spaces
- 1,769 Sq Ft Home
- 1 Fireplace
- Double Pane Windows
- Disposal
Bedrooms and Bathrooms
- 2 Bedrooms
- Walk-In Closet
- 2 Full Bathrooms
Location
- Suburban Location
Schools
- Perry Hill Elementary School
- Maple Creek Middle School
- Carroll High School
Utilities
- Forced Air Heating and Cooling System
- Heating System Uses Gas
Community Details
- Old Auburn Subdivision
Listing and Financial Details
- Assessor Parcel Number 02-02-35-305-010.000-091
Map
Home Values in the Area
Average Home Value in this Area
Tax History
| Year | Tax Paid | Tax Assessment Tax Assessment Total Assessment is a certain percentage of the fair market value that is determined by local assessors to be the total taxable value of land and additions on the property. | Land | Improvement |
|---|---|---|---|---|
| 2024 | $1,913 | $203,800 | $19,100 | $184,700 |
| 2022 | $1,763 | $170,500 | $19,100 | $151,400 |
| 2021 | $1,621 | $156,100 | $19,100 | $137,000 |
| 2020 | $1,589 | $151,100 | $19,100 | $132,000 |
| 2019 | $1,525 | $146,000 | $19,100 | $126,900 |
| 2018 | $1,431 | $139,900 | $19,100 | $120,800 |
| 2017 | $1,402 | $139,700 | $19,100 | $120,600 |
| 2016 | $1,299 | $129,400 | $19,100 | $110,300 |
| 2014 | $1,174 | $117,400 | $19,100 | $98,300 |
| 2013 | $1,164 | $116,400 | $19,100 | $97,300 |
Property History
| Date | Event | Price | Change | Sq Ft Price |
|---|---|---|---|---|
| 05/30/2025 05/30/25 | For Sale | $269,900 | -- | $153 / Sq Ft |
Purchase History
| Date | Type | Sale Price | Title Company |
|---|---|---|---|
| Warranty Deed | -- | None Available | |
| Warranty Deed | -- | Lawyers Title |
Mortgage History
| Date | Status | Loan Amount | Loan Type |
|---|---|---|---|
| Previous Owner | $20,000 | Unknown |
Similar Homes in the area
Source: Indiana Regional MLS
MLS Number: 202520274
APN: 02-02-35-305-010.000-091
- 10615 Wild Flower Place
- 10704 Longwood Dr
- 10512 Traders Pass
- 1637 Traders Crossing
- 1830 E Dupont Rd
- 1950 Windmill Ridge Run
- 9918 Castle Ridge Place
- 9713 Auburn Rd
- 1112 Valley O Pines Pkwy
- 11510 Trails Dr N
- 1715 Woodland Crossing
- 10914 Mill Lake Cove
- 12116 Autumn Breeze Dr
- 12217 Harvest Bay Dr
- 1013 Breton Ln
- 11712 Trails End Ct
- 1024 Candlewood Way
- 12204 Golden Harvest Dr
- 1428 Sevan Lake Ct
- 1706 Holliston Trail






