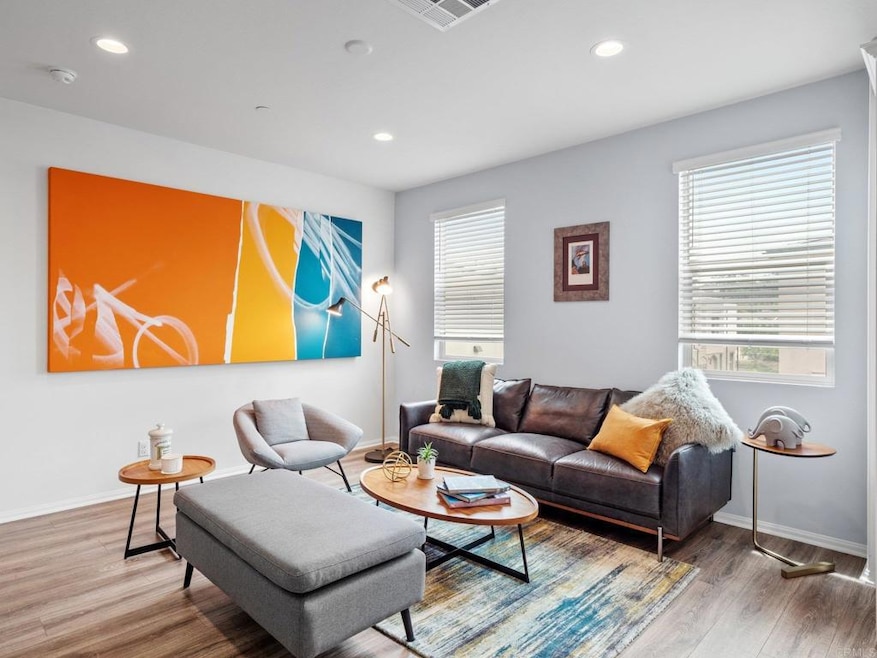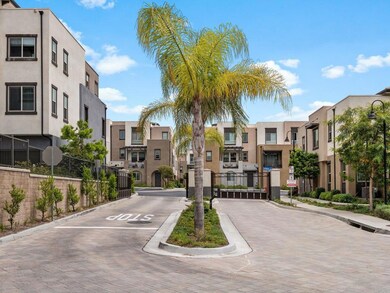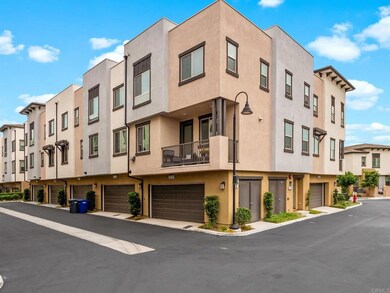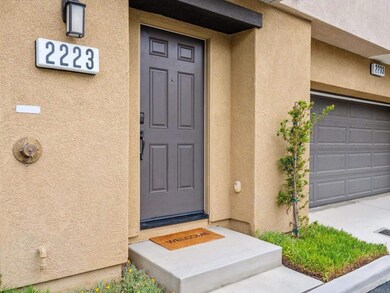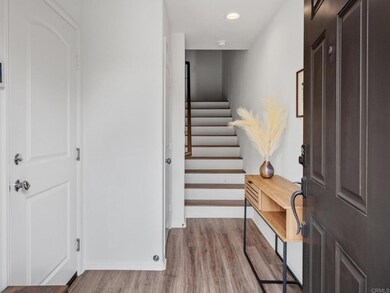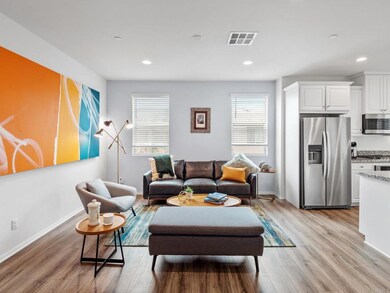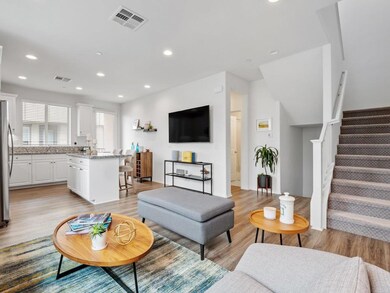
2223 Solara Ln Vista, CA 92081
Palomar Estates NeighborhoodEstimated Value: $748,000 - $807,224
Highlights
- Primary Bedroom Suite
- Mountain View
- Main Floor Bedroom
- San Marcos High School Rated A
- Clubhouse
- End Unit
About This Home
As of September 2023Welcome to the epitome of modern living in this luxurious three-bedroom, three-bath townhouse nestled within a prestigious gated community. Positioned as a coveted corner unit, this smart home boasts an array of cutting-edge features that redefine convenience and sophistication. From the moment you arrive, the smart lock and garage opener greet you, ensuring a seamless and secure entrance. The skybell video system enhances your peace of mind, allowing you to monitor your front door remotely. Step inside to discover a world of comfort orchestrated by smart thermostats and C-wave smart light switches, adapting effortlessly to your preferences. Escape the summer heat with the whole house fan air conditioning, while the tankless water heater guarantees a constant supply of hot water. The contemporary kitchen is adorned with stainless steel appliances, granite countertops, and an inviting island, perfect for culinary endeavors and gatherings. Efficiency meets elegance with the stackable washer and dryer, seamlessly integrated to preserve space. This residence is a true embodiment of style and functionality, accentuated by the sleek design and thoughtfully chosen finishes. Beyond the confines of your home, the community's allure is elevated by its inviting pool and clubhouse, beckoning you to unwind and socialize. All of this is conveniently situated within the renowned San Marcos school district, adding an educational advantage to the list of benefits that come with this exceptional townhouse. Embrace a lifestyle of contemporary luxury and convenience in this remarkable sanctuary that embodies the future of living.
Co-Listed By
Carol Farrar
1850 Realty License #01733808
Townhouse Details
Home Type
- Townhome
Est. Annual Taxes
- $9,379
Year Built
- Built in 2019
Lot Details
- End Unit
- 1 Common Wall
HOA Fees
- $335 Monthly HOA Fees
Parking
- 2 Car Attached Garage
Interior Spaces
- 1,515 Sq Ft Home
- 3-Story Property
- Entryway
- Living Room
- Mountain Views
Bedrooms and Bathrooms
- 3 Bedrooms | 1 Main Level Bedroom
- Primary Bedroom Suite
- Walk-In Closet
- 3 Full Bathrooms
Laundry
- Laundry Room
- Stacked Washer and Dryer
Outdoor Features
- Exterior Lighting
Utilities
- Whole House Fan
- Central Air
- No Heating
Listing and Financial Details
- Tax Tract Number 12262
- Assessor Parcel Number 2216614902
Community Details
Overview
- 189 Units
- Vintage Group Association, Phone Number (855) 403-3852
Amenities
- Community Barbecue Grill
- Picnic Area
- Clubhouse
Recreation
- Community Playground
- Community Pool
Ownership History
Purchase Details
Home Financials for this Owner
Home Financials are based on the most recent Mortgage that was taken out on this home.Similar Homes in Vista, CA
Home Values in the Area
Average Home Value in this Area
Purchase History
| Date | Buyer | Sale Price | Title Company |
|---|---|---|---|
| Sandra C Black And William F Sommers Trust | $747,000 | First American Title |
Mortgage History
| Date | Status | Borrower | Loan Amount |
|---|---|---|---|
| Previous Owner | Herrejon Juan Carlos Baca | $153,917 |
Property History
| Date | Event | Price | Change | Sq Ft Price |
|---|---|---|---|---|
| 09/18/2023 09/18/23 | Sold | $747,000 | +2.3% | $493 / Sq Ft |
| 08/30/2023 08/30/23 | Pending | -- | -- | -- |
| 08/17/2023 08/17/23 | For Sale | $730,000 | +50.4% | $482 / Sq Ft |
| 11/25/2019 11/25/19 | Sold | $485,220 | -3.3% | $320 / Sq Ft |
| 10/24/2019 10/24/19 | Pending | -- | -- | -- |
| 10/10/2019 10/10/19 | For Sale | $501,990 | -- | $331 / Sq Ft |
Tax History Compared to Growth
Tax History
| Year | Tax Paid | Tax Assessment Tax Assessment Total Assessment is a certain percentage of the fair market value that is determined by local assessors to be the total taxable value of land and additions on the property. | Land | Improvement |
|---|---|---|---|---|
| 2024 | $9,379 | $747,000 | $400,271 | $346,729 |
| 2023 | $6,584 | $510,050 | $273,304 | $236,746 |
| 2022 | $6,488 | $500,050 | $267,946 | $232,104 |
| 2021 | $6,376 | $490,246 | $262,693 | $227,553 |
| 2020 | $6,306 | $485,220 | $260,000 | $225,220 |
Agents Affiliated with this Home
-
Devonee Alfrey

Seller's Agent in 2023
Devonee Alfrey
1850 Realty
(760) 533-2337
2 in this area
20 Total Sales
-

Seller Co-Listing Agent in 2023
Carol Farrar
1850 Realty
(760) 814-1850
1 in this area
55 Total Sales
-
Barbara DuDeck

Buyer's Agent in 2023
Barbara DuDeck
RE/MAX
(858) 395-5617
2 in this area
52 Total Sales
-

Seller's Agent in 2019
Raymond Mayhugh
D R Horton America's Builder
(951) 272-9000
36 in this area
1,128 Total Sales
-
Rebecca Flores
R
Seller Co-Listing Agent in 2019
Rebecca Flores
D R Horton America's Builder
(951) 415-7084
13 in this area
1,170 Total Sales
-
S
Buyer's Agent in 2019
Suzanne Norton
Coldwell Banker Realty
Map
Source: California Regional Multiple Listing Service (CRMLS)
MLS Number: NDP2306356
APN: 221-661-49-02
- 2472 Solara Ln
- 2211 Solara Ln
- 2010 W San Marcos Blvd Unit 23
- 2010 W San Marcos Blvd Unit 17
- 2010 W San Marcos Blvd Unit 40
- 2010 W San Marcos Blvd
- 2010 W San Marcos Blvd Unit 90
- 1984 Acorn Rd
- 982 Hawthorne Ct
- 2018 Acacia Dr
- 3362 Edgeview St
- 0 Linda Vista Dr Unit SW25112929
- 650 S Rancho Santa fe Rd Unit 216
- 650 S Rancho Santa fe Rd Unit 50
- 650 S Rancho Santa fe Rd Unit 159
- 650 S Rancho Santa fe Rd Unit 44
- 650 S Rancho Santa fe Rd Unit 124
- 650 S Rancho Santa fe Rd Unit 306
- 650 S Rancho Santa fe Rd Unit 4
- 858 S Rancho Santa fe Rd Unit F
- 2223 Solara Ln
- 2227 Solara Ln
- 2227 Solara Ln Unit 136
- 2224 Solara Ln Unit 119
- 2229 Solara Ln
- 2127 Solara Ln
- 2228 Solara Ln Unit 136
- 2231 Solara Ln Unit 119
- 2129 Solara Ln
- 2230 Solara Ln
- 2230 Solara Ln Unit 119
- 2126 Solara Ln
- 2131 Solara Ln
- 2302 Verano Way
- 2203 Solara Ln
- 2455 Verano Way
- 2448 Verano Way
- 2135 Solara Ln
- 2143 Solara Ln
- 2437 Verano Way
