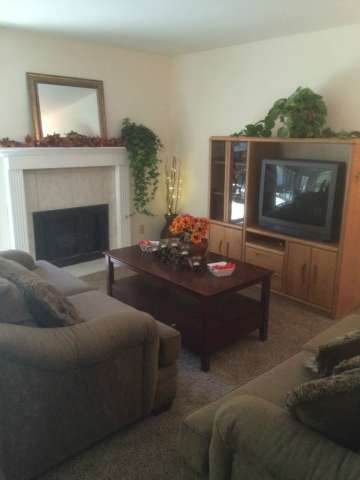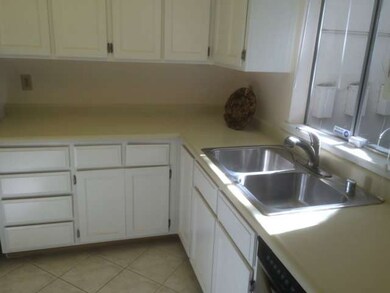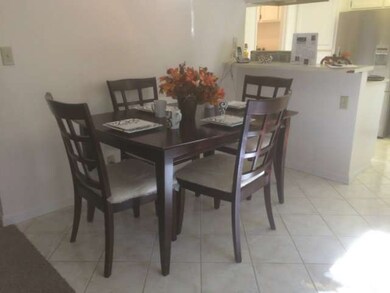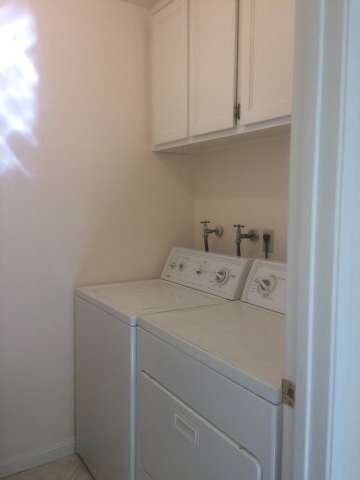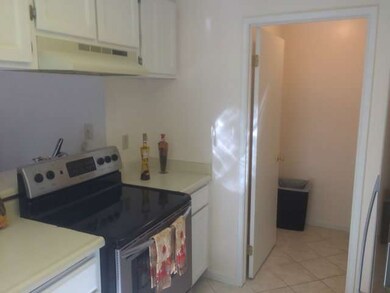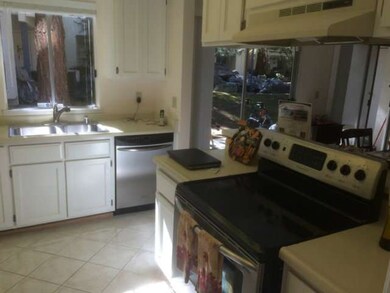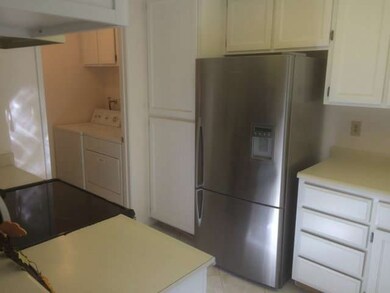
2223 Summereve Ct San Jose, CA 95122
Yerba Buena NeighborhoodHighlights
- Living Room with Fireplace
- Tennis Courts
- Guest Parking
- Community Pool
- Tile Flooring
- Forced Air Heating and Cooling System
About This Home
As of November 2023Enjoy soothing views of a beautiful waterfall and pond right outside your large patio. Move-in ready with updates and new paint throughout the home. This first floor unit has 2 large bedrooms & 1 spacious bathroom; inside laundry room; & fireplace in living room. Enjoy wonderful amenities; swimming pool/spa, tennis court, car wash area, & BBQ area yours to enjoy all within a gated community.
Last Agent to Sell the Property
Intero Real Estate Services License #01473976 Listed on: 10/09/2014

Last Buyer's Agent
Gail Fulcher
Intero Real Estate Services License #01943525

Property Details
Home Type
- Condominium
Est. Annual Taxes
- $7,401
Year Built
- Built in 1985
Home Design
- Slab Foundation
Interior Spaces
- 953 Sq Ft Home
- 1-Story Property
- Fireplace With Gas Starter
- Living Room with Fireplace
- Combination Dining and Living Room
- Tile Flooring
Kitchen
- Oven or Range
- Dishwasher
Bedrooms and Bathrooms
- 2 Bedrooms
- 1 Full Bathroom
Laundry
- Dryer
- Washer
Parking
- 1 Carport Space
- Guest Parking
Utilities
- Forced Air Heating and Cooling System
Listing and Financial Details
- Assessor Parcel Number 477-69-068
Community Details
Overview
- Property has a Home Owners Association
- Association fees include landscaping / gardening, pool spa or tennis, roof, common area electricity, common area gas, exterior painting, garbage, insurance - common area
- Access Association
- Car Wash Area
Amenities
- Community Storage Space
Recreation
- Tennis Courts
- Community Pool
Ownership History
Purchase Details
Home Financials for this Owner
Home Financials are based on the most recent Mortgage that was taken out on this home.Purchase Details
Home Financials for this Owner
Home Financials are based on the most recent Mortgage that was taken out on this home.Purchase Details
Home Financials for this Owner
Home Financials are based on the most recent Mortgage that was taken out on this home.Purchase Details
Home Financials for this Owner
Home Financials are based on the most recent Mortgage that was taken out on this home.Purchase Details
Purchase Details
Home Financials for this Owner
Home Financials are based on the most recent Mortgage that was taken out on this home.Purchase Details
Home Financials for this Owner
Home Financials are based on the most recent Mortgage that was taken out on this home.Purchase Details
Similar Home in San Jose, CA
Home Values in the Area
Average Home Value in this Area
Purchase History
| Date | Type | Sale Price | Title Company |
|---|---|---|---|
| Grant Deed | $532,000 | Fidelity National Title Compan | |
| Grant Deed | $500,000 | Old Republic Title Company | |
| Quit Claim Deed | -- | Old Republic Title Company | |
| Grant Deed | $299,000 | First American Title Company | |
| Interfamily Deed Transfer | -- | None Available | |
| Grant Deed | $250,000 | Alliance Title Company | |
| Corporate Deed | $90,000 | Old Republic Title Company | |
| Trustee Deed | $80,000 | First American Title Ins Co |
Mortgage History
| Date | Status | Loan Amount | Loan Type |
|---|---|---|---|
| Open | $343,500 | New Conventional | |
| Closed | $347,000 | New Conventional | |
| Closed | $372,400 | New Conventional | |
| Previous Owner | $350,000 | New Conventional | |
| Previous Owner | $210,675 | VA | |
| Previous Owner | $203,500 | Purchase Money Mortgage | |
| Previous Owner | $6,500 | Unknown | |
| Previous Owner | $25,000 | Credit Line Revolving | |
| Previous Owner | $32,105 | Unknown | |
| Previous Owner | $87,300 | No Value Available | |
| Closed | $40,000 | No Value Available |
Property History
| Date | Event | Price | Change | Sq Ft Price |
|---|---|---|---|---|
| 11/14/2023 11/14/23 | Sold | $532,000 | -1.3% | $558 / Sq Ft |
| 10/24/2023 10/24/23 | Pending | -- | -- | -- |
| 10/08/2023 10/08/23 | For Sale | $538,888 | +7.8% | $565 / Sq Ft |
| 02/17/2021 02/17/21 | Sold | $500,000 | 0.0% | $525 / Sq Ft |
| 12/15/2020 12/15/20 | Pending | -- | -- | -- |
| 11/20/2020 11/20/20 | Price Changed | $500,000 | -5.8% | $525 / Sq Ft |
| 11/20/2020 11/20/20 | For Sale | $531,000 | +77.6% | $557 / Sq Ft |
| 10/31/2014 10/31/14 | Sold | $299,000 | 0.0% | $314 / Sq Ft |
| 10/17/2014 10/17/14 | Pending | -- | -- | -- |
| 10/09/2014 10/09/14 | For Sale | $299,000 | -- | $314 / Sq Ft |
Tax History Compared to Growth
Tax History
| Year | Tax Paid | Tax Assessment Tax Assessment Total Assessment is a certain percentage of the fair market value that is determined by local assessors to be the total taxable value of land and additions on the property. | Land | Improvement |
|---|---|---|---|---|
| 2024 | $7,401 | $532,000 | $266,000 | $266,000 |
| 2023 | $6,536 | $460,000 | $230,000 | $230,000 |
| 2022 | $7,157 | $510,000 | $255,000 | $255,000 |
| 2021 | $5,046 | $331,704 | $165,768 | $165,936 |
| 2020 | $4,890 | $328,304 | $164,069 | $164,235 |
| 2019 | $4,707 | $321,867 | $160,852 | $161,015 |
| 2018 | $4,714 | $315,557 | $157,699 | $157,858 |
| 2017 | $4,657 | $309,370 | $154,607 | $154,763 |
| 2016 | $4,422 | $303,305 | $151,576 | $151,729 |
| 2015 | $4,327 | $298,750 | $149,300 | $149,450 |
| 2014 | $4,388 | $313,000 | $118,100 | $194,900 |
Agents Affiliated with this Home
-

Seller's Agent in 2023
Robert Chow
Infinite Realty & Investments
(408) 515-3805
2 in this area
35 Total Sales
-
A
Buyer's Agent in 2023
Adrian Castillo
BRG Realty
-

Seller's Agent in 2021
Wilson Fang
Wilson Fang (Broker)
(408) 887-8079
2 in this area
2 Total Sales
-

Seller's Agent in 2014
Carla Hudson
Intero Real Estate Services
(408) 425-0515
47 Total Sales
-
G
Buyer's Agent in 2014
Gail Fulcher
Intero Real Estate Services
Map
Source: MLSListings
MLS Number: ML81436749
APN: 477-69-068
- 2209 Summereve Ct
- 2175 Summerton Dr
- 1050 Summermist Ct
- 1087 Summerain Ct
- 956 Deer Meadow Ct
- 1034 Summerplace Dr
- 1225 Midpine Ave
- 1058 Tekman Dr Unit 58
- 2416 Balme Dr
- 2116 Galveston Ave Unit B
- 2292 Warfield Way Unit A
- 2102 Galveston Ave Unit B
- 1381 Taper Ct
- 1868 Crinan Dr
- 1887 Aberdeen Ct
- 2340 Warfield Way Unit B
- 1051 Woodminster Dr
- 1789 Infinity Way
- 2507 Sherlock Dr
- 2543 Loomis Dr
