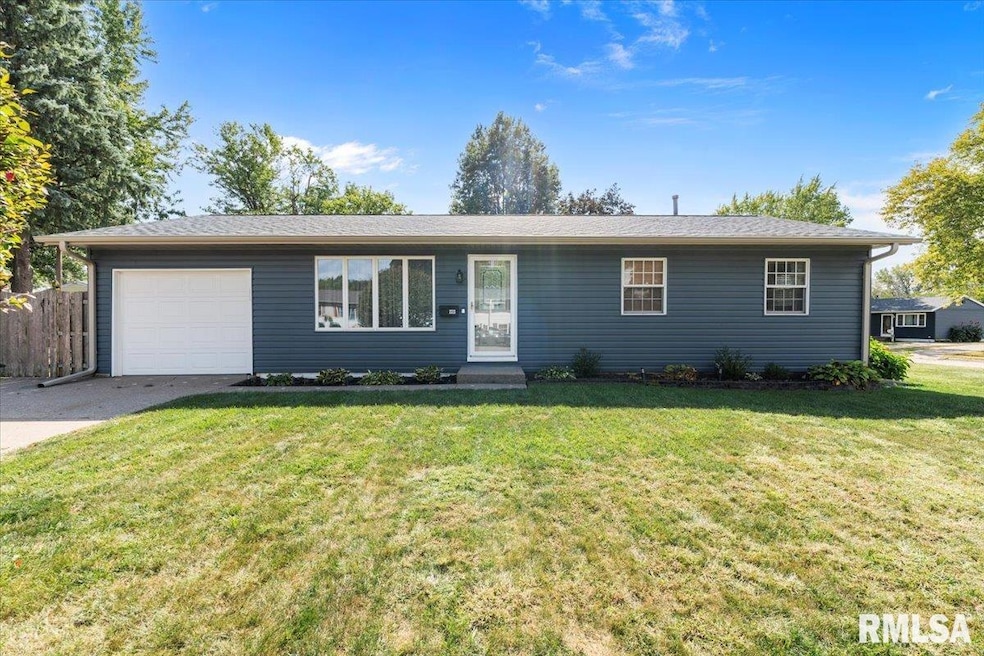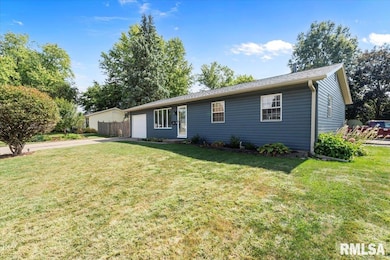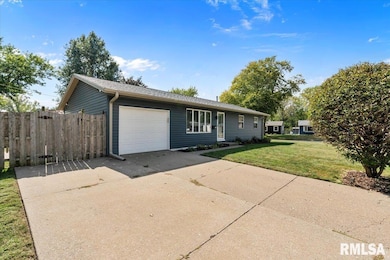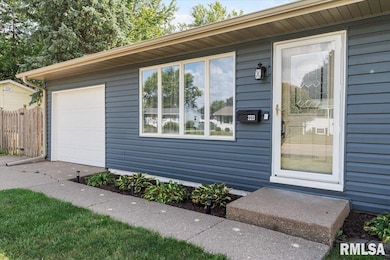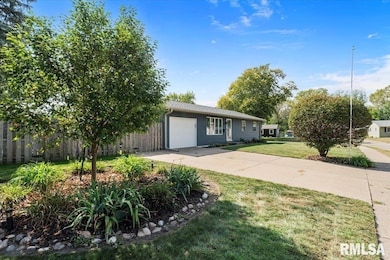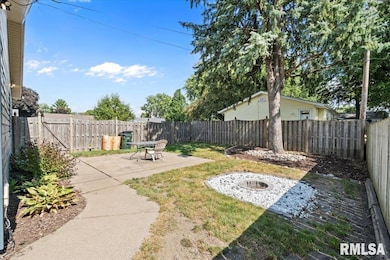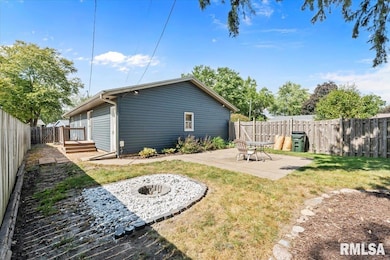2223 W 34th St Davenport, IA 52806
Northwest Davenport NeighborhoodEstimated payment $1,361/month
Highlights
- Deck
- 1 Car Attached Garage
- Dining Room
- Ranch Style House
- Forced Air Heating and Cooling System
- Level Lot
About This Home
Welcome home to this beautifully maintained 3-bedroom, 2-bath ranch in desirable Northwest Davenport! Step inside to find fresh paint touches throughout and large windows that fill the home with natural light. The main level offers comfortable living with a bright, open feel, while the partially finished basement is a true bonus — featuring a movie theater setup with projector, receiver, surround sound, and bar stools, plus a wet bar for entertaining. Outside, you’ll love the private, fenced backyard — perfect for relaxing or gathering with friends and family. Recent updates include newer siding and roof, giving you peace of mind for years to come. An attached 1-car garage completes this inviting home that’s ready for its new owner!
Listing Agent
KW 1Advantage Brokerage Phone: 563-484-1984 License #S69683000/475203272 Listed on: 09/23/2025

Co-Listing Agent
KW 1Advantage Brokerage Phone: 563-484-1984 License #S66662000/475.203187
Open House Schedule
-
Sunday, November 16, 20251:00 to 2:00 pm11/16/2025 1:00:00 PM +00:0011/16/2025 2:00:00 PM +00:00Add to Calendar
-
Sunday, November 23, 20251:00 to 2:00 pm11/23/2025 1:00:00 PM +00:0011/23/2025 2:00:00 PM +00:00Add to Calendar
Home Details
Home Type
- Single Family
Est. Annual Taxes
- $2,824
Year Built
- Built in 1968
Lot Details
- 7,405 Sq Ft Lot
- Lot Dimensions are 63.9 x 113
- Level Lot
Parking
- 1 Car Attached Garage
Home Design
- Ranch Style House
- Brick Foundation
- Frame Construction
- Shingle Roof
- Vinyl Siding
Interior Spaces
- 1,496 Sq Ft Home
- Dining Room
- Partially Finished Basement
- Partial Basement
Bedrooms and Bathrooms
- 3 Bedrooms
- 2 Full Bathrooms
Outdoor Features
- Deck
Schools
- Davenport High School
Utilities
- Forced Air Heating and Cooling System
- Heating System Uses Natural Gas
Community Details
- Brookside Park Subdivision
Listing and Financial Details
- Homestead Exemption
- Assessor Parcel Number M1516A41
Map
Home Values in the Area
Average Home Value in this Area
Tax History
| Year | Tax Paid | Tax Assessment Tax Assessment Total Assessment is a certain percentage of the fair market value that is determined by local assessors to be the total taxable value of land and additions on the property. | Land | Improvement |
|---|---|---|---|---|
| 2025 | $2,824 | $200,120 | $23,000 | $177,120 |
| 2024 | $2,752 | $168,230 | $23,000 | $145,230 |
| 2023 | $2,710 | $168,230 | $23,000 | $145,230 |
| 2022 | $2,722 | $135,770 | $20,130 | $115,640 |
| 2021 | $2,722 | $135,770 | $20,130 | $115,640 |
| 2020 | $2,516 | $124,580 | $20,130 | $104,450 |
| 2019 | $2,458 | $118,050 | $20,130 | $97,920 |
| 2018 | $2,298 | $118,050 | $20,130 | $97,920 |
| 2017 | $2,384 | $113,390 | $20,130 | $93,260 |
| 2016 | $2,292 | $113,390 | $0 | $0 |
| 2015 | $2,292 | $107,240 | $0 | $0 |
| 2014 | $2,382 | $107,240 | $0 | $0 |
| 2013 | $2,340 | $0 | $0 | $0 |
| 2012 | -- | $100,290 | $21,900 | $78,390 |
Property History
| Date | Event | Price | List to Sale | Price per Sq Ft |
|---|---|---|---|---|
| 10/09/2025 10/09/25 | Price Changed | $213,500 | -3.0% | $143 / Sq Ft |
| 09/23/2025 09/23/25 | For Sale | $220,000 | -- | $147 / Sq Ft |
Purchase History
| Date | Type | Sale Price | Title Company |
|---|---|---|---|
| Warranty Deed | $132,500 | None Available | |
| Warranty Deed | $118,000 | None Available |
Mortgage History
| Date | Status | Loan Amount | Loan Type |
|---|---|---|---|
| Open | $130,062 | FHA | |
| Previous Owner | $116,432 | FHA |
Source: RMLS Alliance
MLS Number: QC4267640
APN: M1516A41
- Lot 29 W 34th St
- 3205 N Pine St
- 3011 N Pine St
- 2222 W 30th St
- 2149 W 30th St
- 2905 N Pine St
- 3612 Wilkes Ave
- 3812 N Thornwood Ave
- 2804 Oak St
- 2705 N Lincoln Ave
- 2738 Kelling St
- 3719 Wilkes Ave
- 2820 Pacific St
- 3812 Joyce Ln
- 2236 W Columbia Ave
- 2724 W 38th Place
- 2728 W 38th Place
- 4123 N Linwood Ave
- 1641 W 38th St
- 2640 Wilkes Ave
- 2154 W 36th St
- 2930 N Lincoln Ave
- 1905-1935 W 40th St
- 3439 Hillandale Rd
- 1650 W 42nd St Unit 9
- 1650 W 42nd St Unit 11
- 1646 W 42nd St Unit 12
- 1646 W 42nd St Unit 3
- 4576 Cheyenne Ave
- 1616-1634 W 42nd St
- 4406 N Division St
- 4323 N Division St
- 2826 W 47th St
- 3320 W 42nd St
- 3575 Marquette St
- 1937 Washington St
- 1765 Valley Dr
- 3235 W 16th St
- 2133 Warren St
- 5337 Villa Dr
