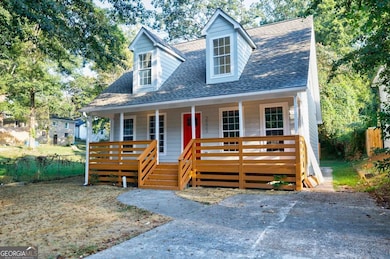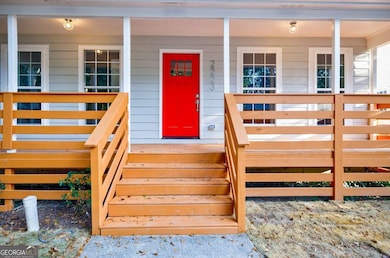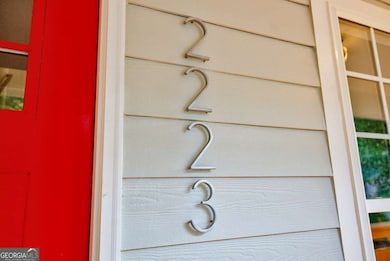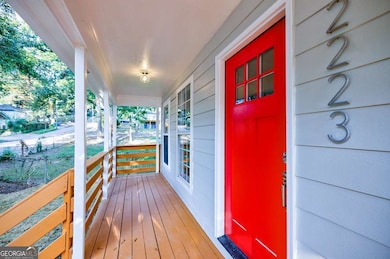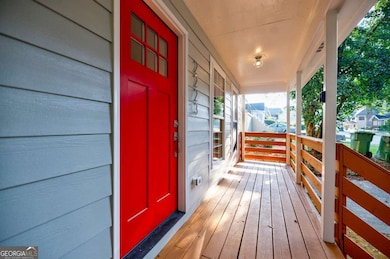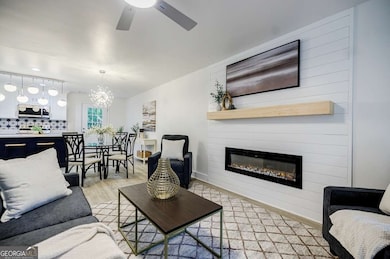2223 Wingate St SW Atlanta, GA 30310
Westview NeighborhoodEstimated payment $2,272/month
Highlights
- No Units Above
- Main Floor Primary Bedroom
- Stainless Steel Appliances
- Cape Cod Architecture
- No HOA
- Porch
About This Home
This is 2223 Wingate Street SW, Atlanta, GA! This charming home offers a cozy yet spacious retreat with its 2,048 square feet of living space, nestled on a generous lot. With 3 comfortable bedrooms and 2.5 bathrooms, this home is perfect for those seeking both comfort and style. Step inside to discover an inviting open kitchen featuring an island with breakfast bar, premium counters, and gleaming stainless steel appliances including a dishwasher and refrigerator. The windowed kitchen and dual pane windows throughout the home ensure a bright and airy atmosphere. Enjoy the comfort of central air conditioning and heating, with additional electric heat for those cooler days. The decorative fireplace adds a touch of charm to the living area, while the laminate and tile floors provide easy maintenance and a modern look. The master suite comes with a custom walk-in closet, offering ample storage and organization space. Each bedroom is thoughtfully designed, ensuring privacy and functionality. Outside, the back yard and deck provide a perfect setting for relaxation or entertaining guests. Whether you're hosting a summer barbecue or enjoying a quiet evening under the stars, this space is sure to be a favorite. Additional amenities include a detached parking area, ensuring convenience and security for your vehicles. This home combines practicality with comfort, making it a must-see. Don't miss the opportunity to make this beautiful property your own slice of paradise in Atlanta!
Home Details
Home Type
- Single Family
Est. Annual Taxes
- $5,145
Year Built
- Built in 2004
Lot Details
- 10,019 Sq Ft Lot
- No Common Walls
- No Units Located Below
- Level Lot
Home Design
- Cape Cod Architecture
- Fixer Upper
- Composition Roof
- Vinyl Siding
Interior Spaces
- 2,048 Sq Ft Home
- 1.5-Story Property
- Ceiling Fan
- Family Room with Fireplace
- Combination Dining and Living Room
- Crawl Space
- Fire and Smoke Detector
- Laundry in Hall
Kitchen
- Oven or Range
- Microwave
- Dishwasher
- Stainless Steel Appliances
- Kitchen Island
Flooring
- Tile
- Vinyl
Bedrooms and Bathrooms
- 3 Bedrooms | 1 Primary Bedroom on Main
- Walk-In Closet
- Double Vanity
- Bathtub Includes Tile Surround
Parking
- Parking Pad
- Off-Street Parking
Outdoor Features
- Patio
- Porch
Schools
- Peyton Forest Elementary School
- Young Middle School
- Mays High School
Utilities
- Central Heating and Cooling System
- 220 Volts
- Cable TV Available
Listing and Financial Details
- Legal Lot and Block 28 / 3
Community Details
Overview
- No Home Owners Association
- Florida Heights Subdivision
Amenities
- Laundry Facilities
Map
Home Values in the Area
Average Home Value in this Area
Tax History
| Year | Tax Paid | Tax Assessment Tax Assessment Total Assessment is a certain percentage of the fair market value that is determined by local assessors to be the total taxable value of land and additions on the property. | Land | Improvement |
|---|---|---|---|---|
| 2025 | $4,009 | $129,800 | $46,720 | $83,080 |
| 2023 | $4,009 | $125,680 | $46,720 | $78,960 |
| 2022 | $4,125 | $101,920 | $14,360 | $87,560 |
| 2021 | $2,188 | $54,000 | $4,000 | $50,000 |
| 2020 | $2,212 | $54,000 | $4,000 | $50,000 |
| 2019 | $485 | $54,000 | $4,000 | $50,000 |
| 2018 | $1,171 | $28,280 | $3,520 | $24,760 |
| 2017 | $665 | $15,400 | $1,440 | $13,960 |
| 2016 | $667 | $15,400 | $1,440 | $13,960 |
| 2015 | $1,283 | $18,760 | $1,800 | $16,960 |
| 2014 | -- | $18,760 | $1,800 | $16,960 |
Property History
| Date | Event | Price | List to Sale | Price per Sq Ft | Prior Sale |
|---|---|---|---|---|---|
| 11/05/2025 11/05/25 | Price Changed | $349,000 | -2.5% | $170 / Sq Ft | |
| 09/24/2025 09/24/25 | For Sale | $358,000 | +70.5% | $175 / Sq Ft | |
| 05/22/2025 05/22/25 | Sold | $210,000 | -12.5% | $103 / Sq Ft | View Prior Sale |
| 04/25/2025 04/25/25 | Pending | -- | -- | -- | |
| 04/11/2025 04/11/25 | Price Changed | $239,900 | -3.2% | $117 / Sq Ft | |
| 03/28/2025 03/28/25 | Price Changed | $247,900 | -2.8% | $121 / Sq Ft | |
| 03/14/2025 03/14/25 | Price Changed | $255,000 | -3.8% | $125 / Sq Ft | |
| 02/28/2025 02/28/25 | For Sale | $265,000 | +588.3% | $129 / Sq Ft | |
| 08/27/2015 08/27/15 | Sold | $38,500 | -3.5% | $19 / Sq Ft | View Prior Sale |
| 08/14/2015 08/14/15 | Pending | -- | -- | -- | |
| 07/23/2015 07/23/15 | For Sale | $39,900 | -- | $19 / Sq Ft |
Purchase History
| Date | Type | Sale Price | Title Company |
|---|---|---|---|
| Warranty Deed | $210,000 | -- | |
| Warranty Deed | -- | -- | |
| Warranty Deed | $68,100 | -- | |
| Warranty Deed | $38,500 | -- | |
| Foreclosure Deed | -- | -- | |
| Warranty Deed | $33,800 | -- | |
| Deed | $143,900 | -- | |
| Deed | $20,000 | -- |
Mortgage History
| Date | Status | Loan Amount | Loan Type |
|---|---|---|---|
| Open | $281,250 | New Conventional | |
| Previous Owner | $100,730 | New Conventional |
Source: Georgia MLS
MLS Number: 10610736
APN: 14-0180-0009-009-5
- 2203 Wingate St SW
- 2199 Wingate St SW
- 0 Telhurst St SW Unit 7655864
- 0 Telhurst St SW Unit 10406176
- 0 Telhurst St SW Unit 10406236
- 00 Telhurst St SW
- 284 Barfield Ave SW
- 277 Barfield Ave SW
- 2274 Larchwood Rd SW
- 2280 Larchwood Rd SW
- 217 Wynnwood Dr SW
- 2152 Martin Luther King jr Dr
- 2146 Martin Luther King jr Dr
- 2200 Larchwood Rd SW
- 323 Camfield Ct SW
- 2152 M l King jr Dr SW
- 2146 M l King jr Dr SW
- 2180 Larchwood Rd SW
- 2159 Martin Luther King jr Dr SW
- 2203 Wingate St SW
- 257 Barfield Ave SW
- 284 Barfield Ave SW
- 2167 M L K Jr Dr SW
- 256 Silver Springs Cir SW
- 364 Brooks Ave SW
- 339 Henry Aaron Ave SW
- 339 Henry Aaron Ave SW Unit E
- 16 Wadley St NW
- 340 Willis Mill Rd SW
- 226 Collum St NW
- 2178 Penelope St NW
- 100 Fairfield Place NW
- 115 Peyton Rd SW
- 156 Fairfield Place NW
- 1991 Martin Luther King jr Dr SW
- 177 Fairfield Place NW
- 187 Joe Louis Dr NW
- 184 Dahlia Ave NW
- 273 Wadley St NW

